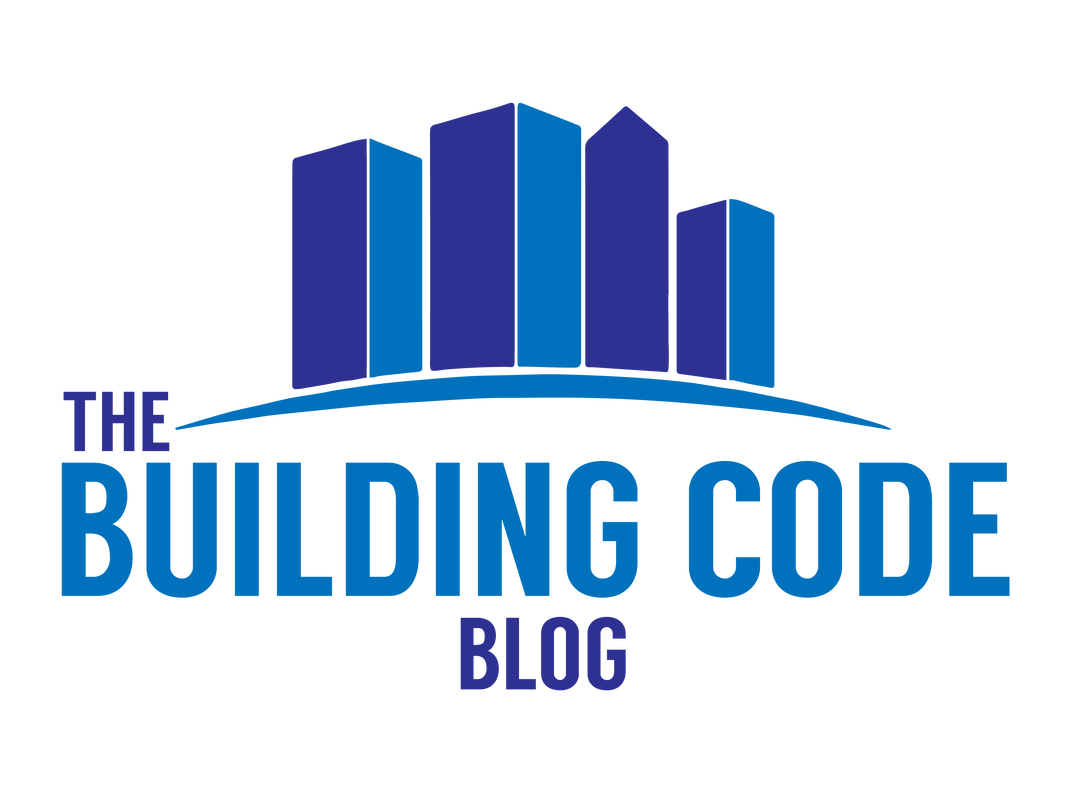IBC/IPC Plumbing Fixture Calculator
**UPDATED: Now includes 2015, 2018 and 2021 Code Editions
Instructions:
For a printer friendly version, click the print button beneath the calculator, set the page to landscape, and set the scale to 85%.
Instructions:
- Select the occupancy from the dropdown list in the first column.
- Select the appropriate description from the dropdown list in the second column.
- Enter the occupant load in the third column.
- For unused rows, select the "-" in the first and second columns.
- Calculator is for a single story
- The required number of fixtures for each occupancy is summed and then rounded up to give the total requirement.
- For dwelling units, sleeping units, Group I-2 care rooms and Group I-3 prisons, the requirement is one fixture per unit/room/cell.
- You can only enter each occupancy once. For example, having two rows of Business occupancies will create an error in the calculation
For a printer friendly version, click the print button beneath the calculator, set the page to landscape, and set the scale to 85%.

