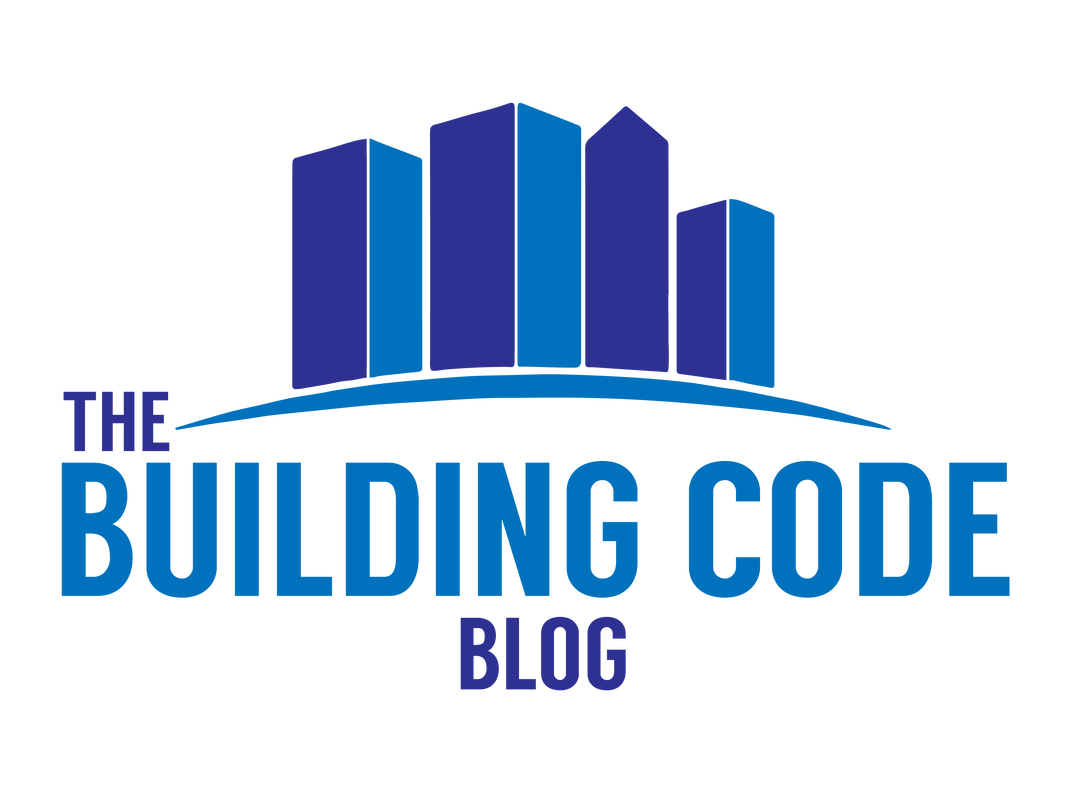Stair Pressurization Estimator
Check out this new estimating tool for stair pressurization systems. By entering in various parameters for the building and stairs, as well as the assumed outdoor temperatures, you can get a starting point for the required volumetric flow rate for your stairs. Note that this tool is for estimating purposes only and uses the following major assumptions:
This tool does not account for all required considerations in a rational anlaysis report, such as wind effects.
If you are working on a project utilizing stair pressurization and need assistance, including with rational analysis, our friends at Campbell Code Consulting can help. They have extensive experience with stair pressurization systems, including conducting CONTAM modelling to optimize the design of the systems. Reach out for an initial consultation!
- All stair doors are closed
- All stairs are uniform in dimension
- Building/stair temperature is 70F
- Atmospheric pressure is 14.7 psi
- No wind effects
- No other pressurization systems in the building
This tool does not account for all required considerations in a rational anlaysis report, such as wind effects.
If you are working on a project utilizing stair pressurization and need assistance, including with rational analysis, our friends at Campbell Code Consulting can help. They have extensive experience with stair pressurization systems, including conducting CONTAM modelling to optimize the design of the systems. Reach out for an initial consultation!

