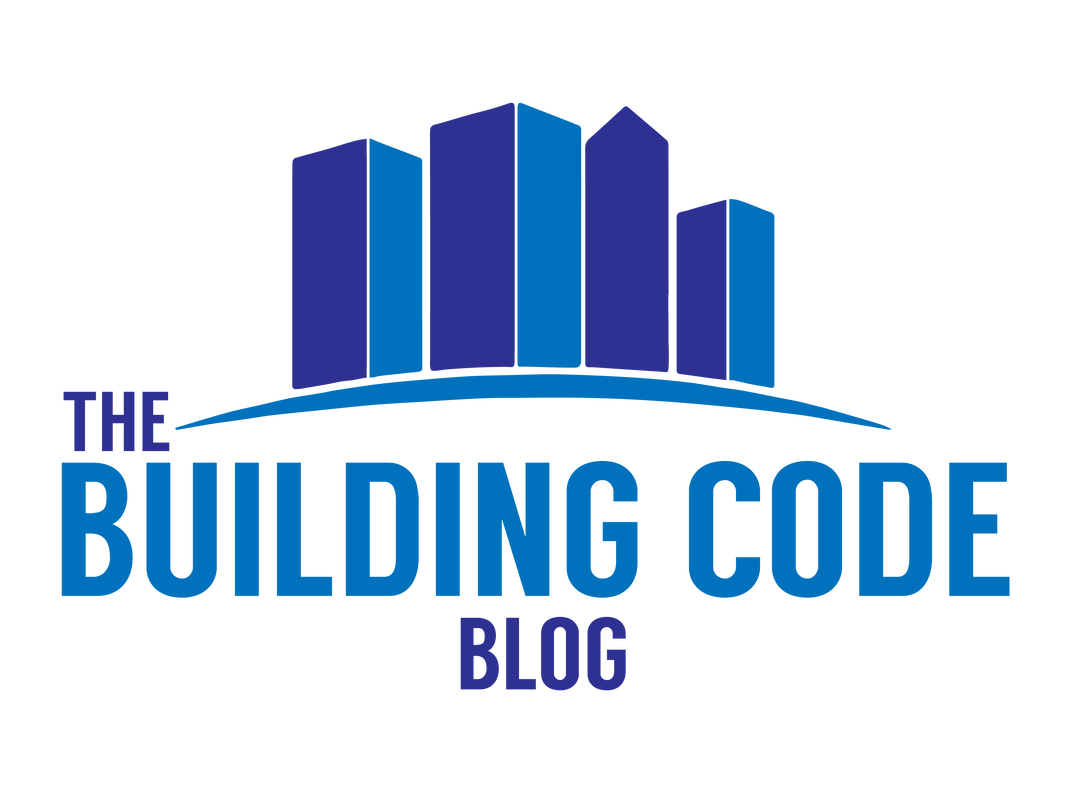|
In the AEC world, the terms “mixed use” and “mixed use building” are commonplace. Developers refer to new buildings that contain both office and retail spaces as mixed use projects. Architects and Engineers refer to a floor containing multiple occupancy types as mixed use. You’ll even hear AHJs drop the term mixed use in plan review meetings on occasion.
Colloquially, “mixed use” is meant to refer to a building or space that contains multiple occupancy types. But did you know that other than parking garages, the building code has essentially no requirements pertaining to a mixed use building? In fact, if you search for “mixed use” in the International Building Code (IBC), you won’t find any requirements related to building height, building area, construction type, fire-rated construction or means of egress. * So why is “mixed use” a common term in the AEC world but not addressed in the codes? Long story short: there is a difference between use and occupancy in the IBC and people frequently confuse the two. We’ll do a full analysis of the differences between use and occupancy in a later article, but here is a simple way to understand the difference.
5 Comments
|
Categories
All
Sign up to receive Building Code Blog UpdatesArchives
July 2024
|
The Building Code Blog
- Home
- Blog
- About
-
Tools
- Allowable Height & Area Calculator - Non-Separated Mixed Occupancy
- Allowable Height & Area Calculator - Separated Mixed Occupancy
- Average Grade Plane Calculator
- Calculated Fire Resistance for Wood Walls
- Fire and Smoke Damper Tool
- Fire Wall/Exterior Wall Intersection Tool
- Frontage Calculator
- IBC Occupant Load Calculator
- Plumbing Fixture Calculator
- Stair Pressurization Estimator
HomeAboutBlogContact |
Copyright © 2019-2024 The Building Code Blog
The views, opinions, and information found on this site represent solely the author and do not represent the opinions of any other party, including the author's employer and the International Code Council, nor does the presented material assume responsibility for its use. Local codes and amendments may vary from the code requirements described herein. Fire protection and life safety systems constitute a critical component of public health, safety and welfare and you should consult with a licensed professional for proper design and code compliance.
|
 RSS Feed
RSS Feed
