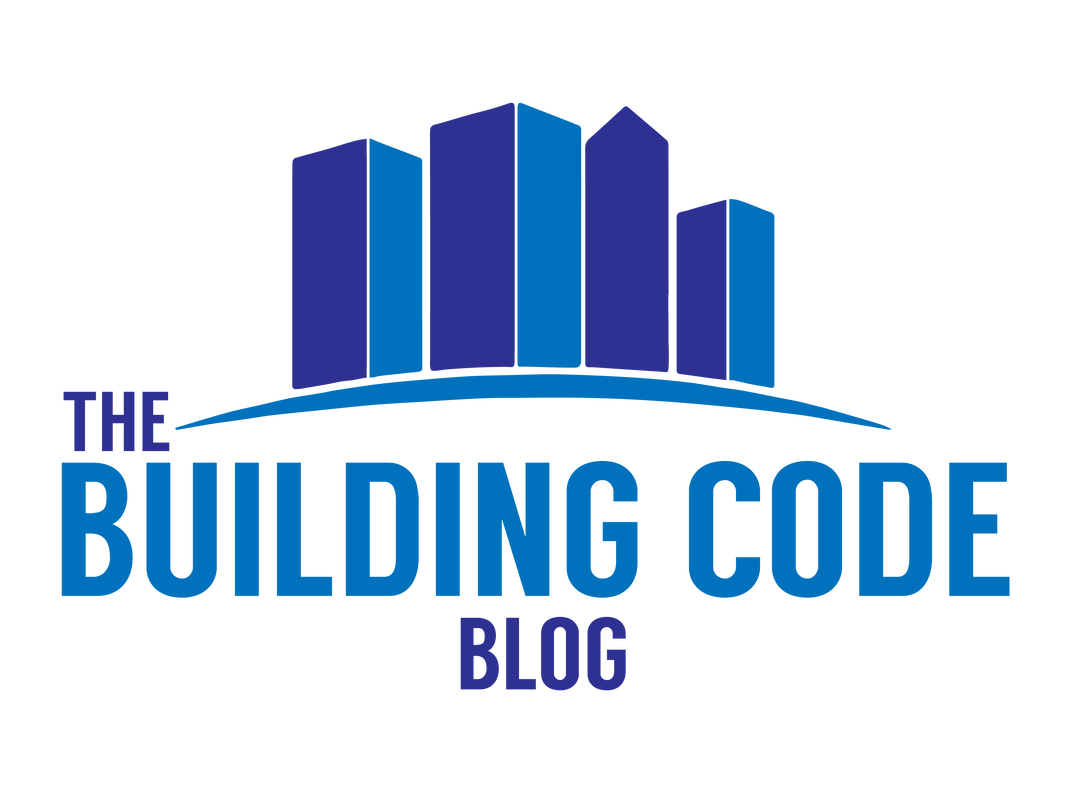|
In the last year or so, there have been several fire incidents during the construction of wood-framed residential buildings. Recently, in January 2021, a fire at the Ely at Fort Apache apartment complex in Las Vegas completely destroyed the building, racking up an estimated $25-30 million in damages. Or last year, a Jacksonville, Florida grew so large that it shut down a portion of nearby Interstate 295 and forced the local fire department to deploy 45 apparatus, including 14 engines and seven ladder trucks. In both of these cases, as well as other similar fires, there were two clear similarities:
12 Comments
If you are located in any major city, it’s likely that you can take a short walk down the street and find an instance of two adjacent buildings built up next to each other. If you’re out in the suburbs, you have probably seen this situation in the form of a row of townhouses. In the U.S., and other countries that adopt the International Building Code (IBC), these abutting buildings likely fall into one of the following cases:
In either case, the IBC recognizes three distinct approaches for the wall(s) located between the abutting buildings. All references are to the 2015 IBC. |
Categories
All
Sign up to receive Building Code Blog UpdatesArchives
July 2024
|
The Building Code Blog
- Home
- Blog
- About
-
Tools
- Allowable Height & Area Calculator - Non-Separated Mixed Occupancy
- Allowable Height & Area Calculator - Separated Mixed Occupancy
- Average Grade Plane Calculator
- Calculated Fire Resistance for Wood Walls
- Fire and Smoke Damper Tool
- Fire Wall/Exterior Wall Intersection Tool
- Frontage Calculator
- IBC Occupant Load Calculator
- Plumbing Fixture Calculator
- Stair Pressurization Estimator
HomeAboutBlogContact |
Copyright © 2019-2024 The Building Code Blog
The views, opinions, and information found on this site represent solely the author and do not represent the opinions of any other party, including the author's employer and the International Code Council, nor does the presented material assume responsibility for its use. Local codes and amendments may vary from the code requirements described herein. Fire protection and life safety systems constitute a critical component of public health, safety and welfare and you should consult with a licensed professional for proper design and code compliance.
|
 RSS Feed
RSS Feed
