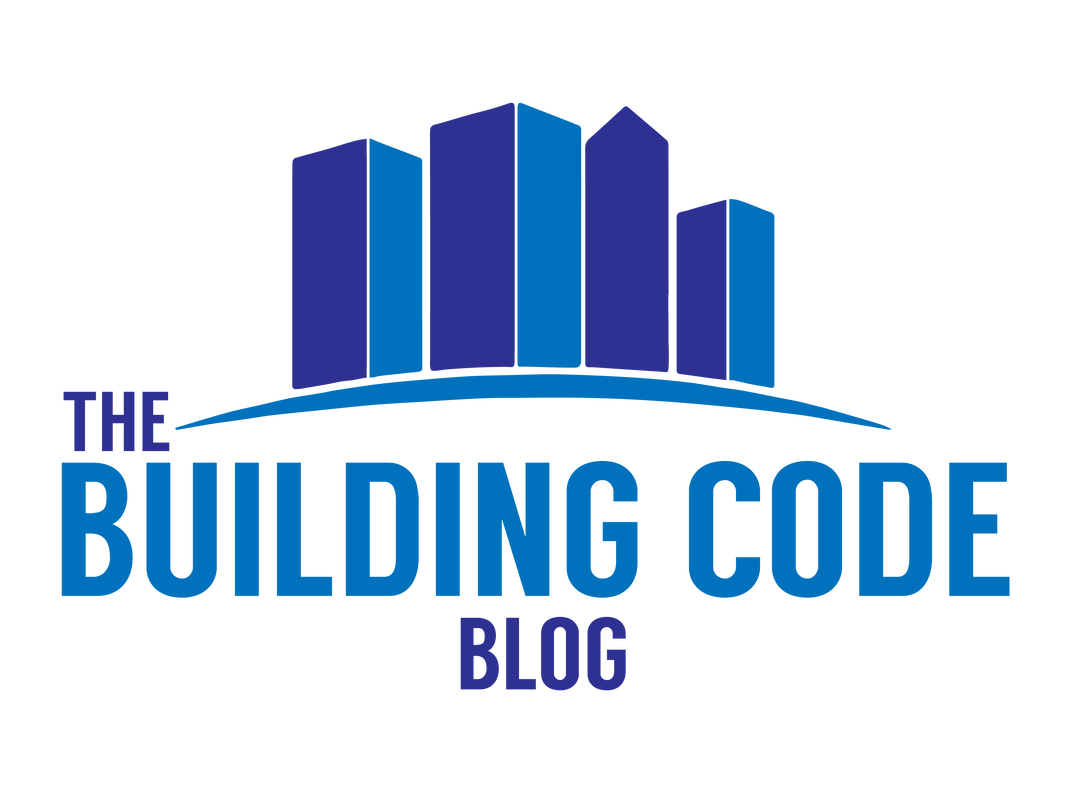|
Key Takeaway: The IRC and IBC both provide a variety of requirements for stairways and staircases, including minimum width, minimum and maximum riser/tread dimensions, minimum headroom height and maximum total rise. A stairway is a key part of the means of egress for any multi-story building or structure. Also known as a stair or staircase, stairways provide a path for occupants to traverse from one level to another within a building or space. In this post, we’ll review some of the key requirements for stairways from both the International Residential Code (IRC) and the The International Building Code (IBC). All references are to the 2021 editions of these codes.
19 Comments
Key Takeaway: Egress windows are required in all sleeping rooms for projects falling under the IRC and in many sleeping rooms for projects falling under the IBC. When required, the openings must meet specific egress window sizing requirements, and when provided below grade, must open into an area well.
If you are working on a residential design or construction project, an important design consideration is the requirement for egress windows. While most people in the design community understand what you are referring to with this term, “egress windows” is not actually defined in the code. The International Building Code (IBC) and International Residential Code (IRC) both refer instead to Emergency Escape and Rescue Openings (EEROs). In this article, we’ll refer to egress windows and EEROs interchangeably, but remember that the code only defines EEROs. A window can be used to meet the EERO requirements, but doors and other openings are also an option. All references are to the 2021 IBC and IRC. |
Categories
All
Sign up to receive Building Code Blog UpdatesArchives
July 2024
|
The Building Code Blog
- Home
- Blog
- About
-
Tools
- Allowable Height & Area Calculator - Non-Separated Mixed Occupancy
- Allowable Height & Area Calculator - Separated Mixed Occupancy
- Average Grade Plane Calculator
- Calculated Fire Resistance for Wood Walls
- Fire and Smoke Damper Tool
- Fire Wall/Exterior Wall Intersection Tool
- Frontage Calculator
- IBC Occupant Load Calculator
- Plumbing Fixture Calculator
- Stair Pressurization Estimator
HomeAboutBlogContact |
Copyright © 2019-2024 The Building Code Blog
The views, opinions, and information found on this site represent solely the author and do not represent the opinions of any other party, including the author's employer and the International Code Council, nor does the presented material assume responsibility for its use. Local codes and amendments may vary from the code requirements described herein. Fire protection and life safety systems constitute a critical component of public health, safety and welfare and you should consult with a licensed professional for proper design and code compliance.
|
 RSS Feed
RSS Feed
