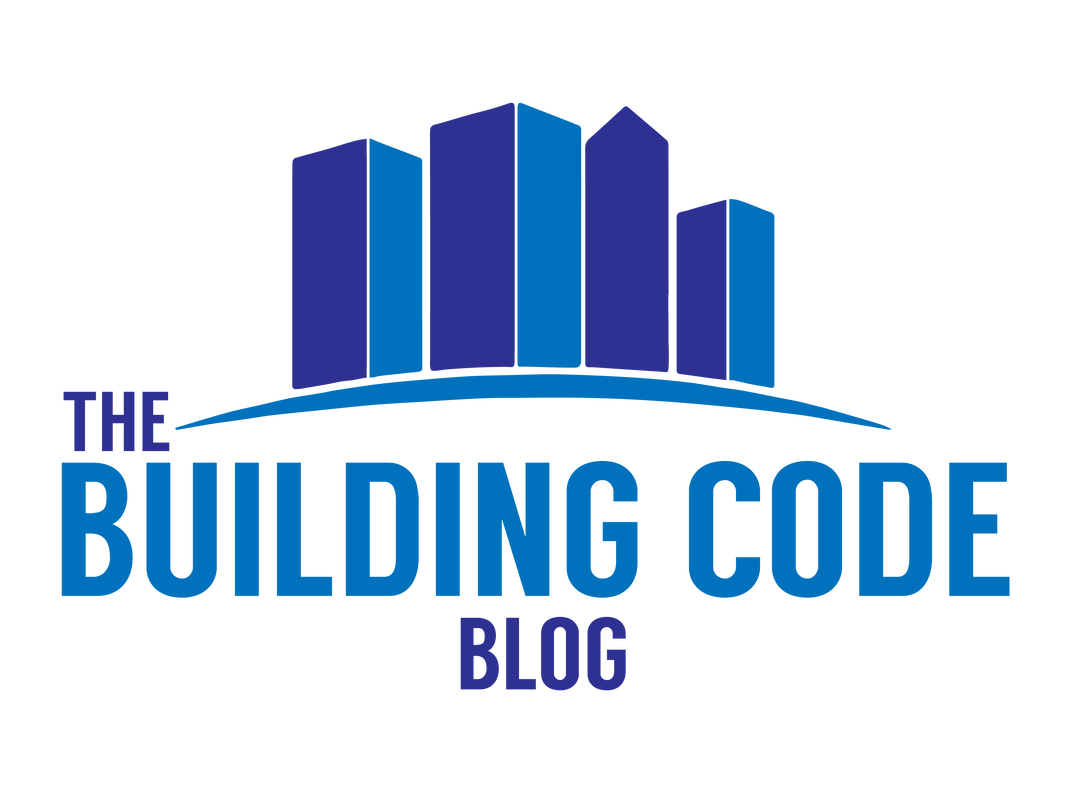|
**Updated 11/11/2022 with final ICC results and an updated cheatsheet.
This week, the ICC Committee Action Hearings (CAH) kicked off, where proposed code changes for the 2024 ICC Codes are heard by the various ICC committees. In yestereday's session, the IBC General committee heard several proposed changes related to occupied roofs and the classification of high-rise buildings. In recent code cycles, there have been several key changes to occupied roof requirements, but none of these have addressed whether an occupied roof over 75' would trigger classification of a high-rise building. As a quick reminder, the 2021 IBC currently defines a high-rise building as "A building with an occupied floor located more than 75 feet above the lowest level of fire department vehicle access."
19 Comments
|
Categories
All
Sign up to receive Building Code Blog UpdatesArchives
July 2024
|
The Building Code Blog
- Home
- Blog
- About
-
Tools
- Allowable Height & Area Calculator - Non-Separated Mixed Occupancy
- Allowable Height & Area Calculator - Separated Mixed Occupancy
- Average Grade Plane Calculator
- Calculated Fire Resistance for Wood Walls
- Fire and Smoke Damper Tool
- Fire Wall/Exterior Wall Intersection Tool
- Frontage Calculator
- IBC Occupant Load Calculator
- Plumbing Fixture Calculator
- Stair Pressurization Estimator
HomeAboutBlogContact |
Copyright © 2019-2024 The Building Code Blog
The views, opinions, and information found on this site represent solely the author and do not represent the opinions of any other party, including the author's employer and the International Code Council, nor does the presented material assume responsibility for its use. Local codes and amendments may vary from the code requirements described herein. Fire protection and life safety systems constitute a critical component of public health, safety and welfare and you should consult with a licensed professional for proper design and code compliance.
|
 RSS Feed
RSS Feed
