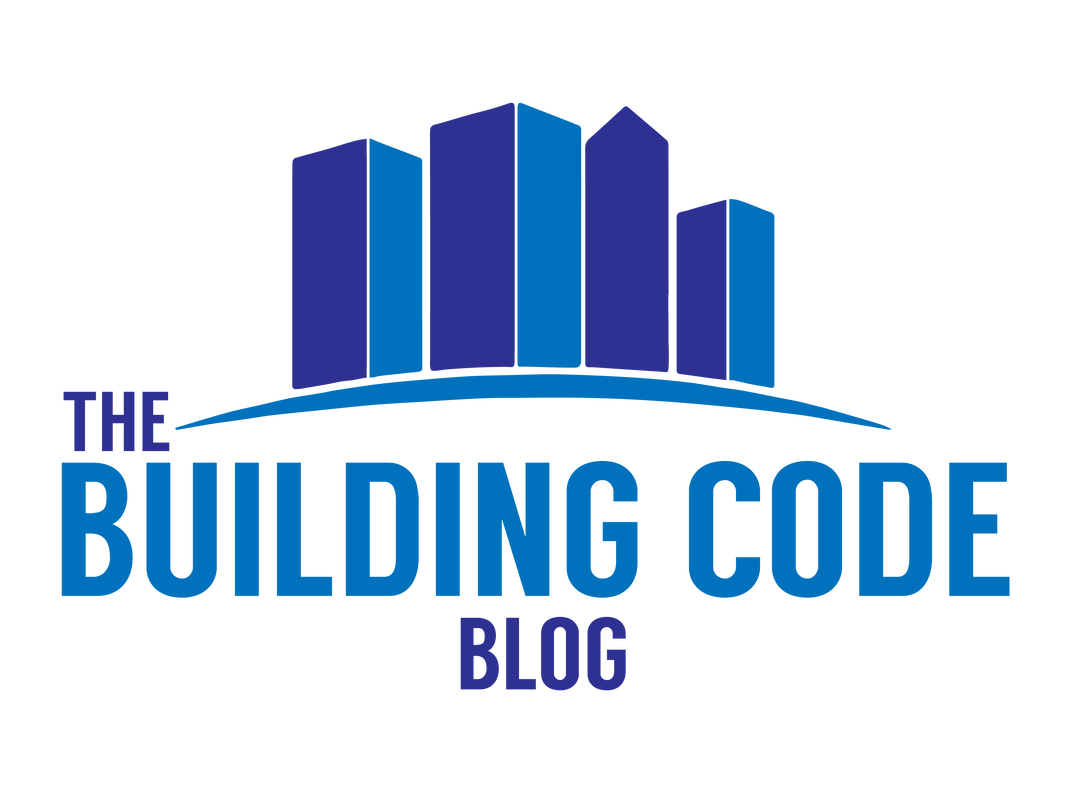|
In the A/E design community, the term "open stair" is frequently used to describe a stair that is not enclosed with walls, partitions or barriers. While "open stair" is not a term used in the International Building Code, it generally aligns with a stairway (which is a defined term in the IBC) not used for egress purposes or an exit access stairway (also a defined term). The terms "communicating stair" and "convenience stair" are also used in the same line of discussion, though depending on the situation, these could be referring to communicating spaces or convenience openings, both types of vertical openings defined in NFPA 101.
In this post, we'll review the IBC requirements for open stairs and describe several code paths that can be used to provide open stairs in your design. I will use the term "open stair" throughout the post, but remember, since this is not a defined term, any formal documentation on drawings, plans etc. should use the proper nomenclature identified in this overview. This post will be limited to stairs within a building and will not address exterior stairways.
34 Comments
UPDATE: See new average grade plane calculator, linked below.
In the past few months, I've had several clients ask me questions regarding grade plane calculations - most often related to determining whether a particular story counts as a story above grade plane or as a basement. Here is quick rundown of how to do the calculation and the implications.
Delayed egress doors are one of the most commonly-used features in design situations where some level of access control is needed on the path of egress. Under normal conditions, delayed-egress doors are a deterrent to building occupants, limiting access through the door unless necessary for an emergency. During an emergency, the delay function will deactivate (whether upon loss of power, or sprinkler/fire alarm activation), effectively making the door a normal egress door.
Similar to the other cheatsheets I have put together, this one is motivated by numerous architect requests for clarification as to when a delayed egress door can be provided. |
Categories
All
Sign up to receive Building Code Blog UpdatesArchives
July 2024
|
The Building Code Blog
- Home
- Blog
- About
-
Tools
- Allowable Height & Area Calculator - Non-Separated Mixed Occupancy
- Allowable Height & Area Calculator - Separated Mixed Occupancy
- Average Grade Plane Calculator
- Calculated Fire Resistance for Wood Walls
- Fire and Smoke Damper Tool
- Fire Wall/Exterior Wall Intersection Tool
- Frontage Calculator
- IBC Occupant Load Calculator
- Plumbing Fixture Calculator
- Stair Pressurization Estimator
HomeAboutBlogContact |
Copyright © 2019-2024 The Building Code Blog
The views, opinions, and information found on this site represent solely the author and do not represent the opinions of any other party, including the author's employer and the International Code Council, nor does the presented material assume responsibility for its use. Local codes and amendments may vary from the code requirements described herein. Fire protection and life safety systems constitute a critical component of public health, safety and welfare and you should consult with a licensed professional for proper design and code compliance.
|
 RSS Feed
RSS Feed
