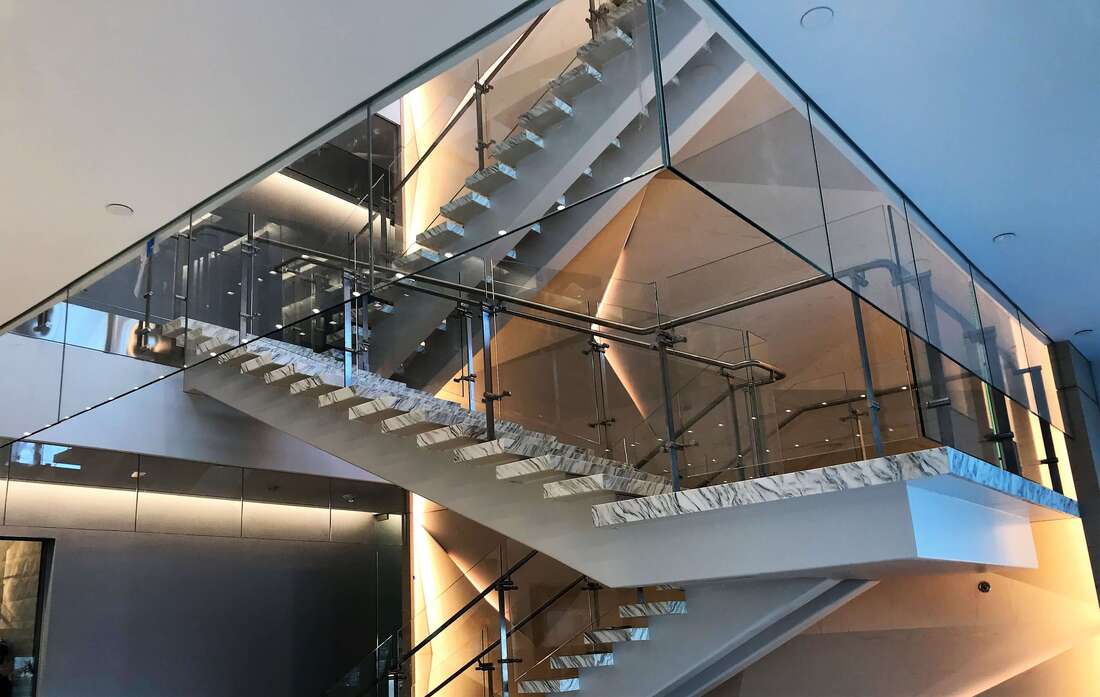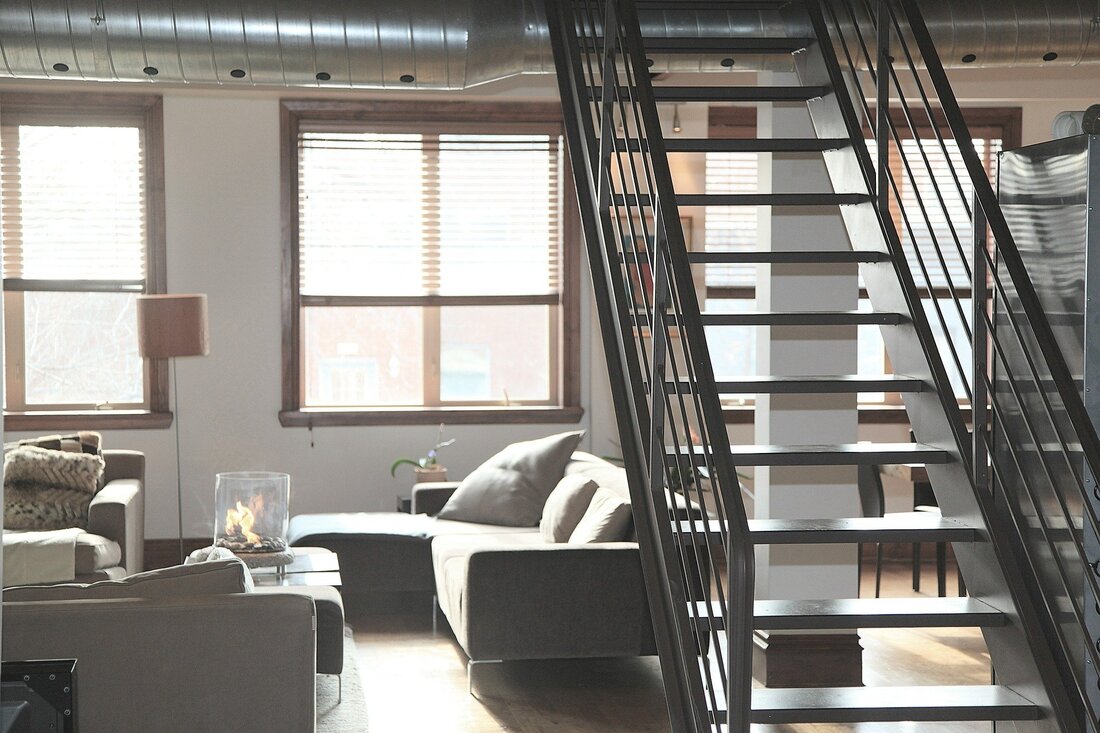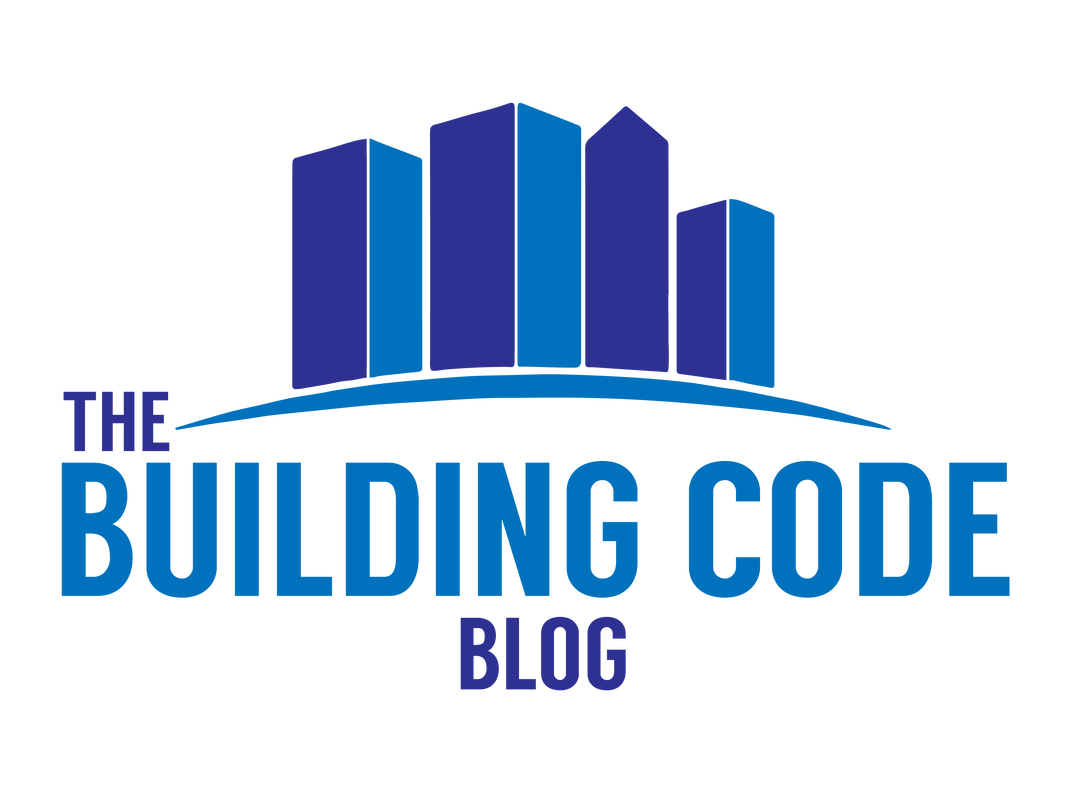|
In the A/E design community, the term "open stair" is frequently used to describe a stair that is not enclosed with walls, partitions or barriers. While "open stair" is not a term used in the International Building Code, it generally aligns with a stairway (which is a defined term in the IBC) not used for egress purposes or an exit access stairway (also a defined term). The terms "communicating stair" and "convenience stair" are also used in the same line of discussion, though depending on the situation, these could be referring to communicating spaces or convenience openings, both types of vertical openings defined in NFPA 101. In this post, we'll review the IBC requirements for open stairs and describe several code paths that can be used to provide open stairs in your design. I will use the term "open stair" throughout the post, but remember, since this is not a defined term, any formal documentation on drawings, plans etc. should use the proper nomenclature identified in this overview. This post will be limited to stairs within a building and will not address exterior stairways. Open Stairs - 2018 IBC Code PathsStairway Connecting Levels within a Story The first and most simple type of open stair connects one or more levels within a single story. This stair could be provided to access a raised floor area or a mezzanine, or to access areas on a story that are at different elevations due to a sloping site. If the open stair is not used as part of the means of egress, the IBC would view it as simply a "stairway." If it is on the path of egress, it then becomes an exit access stairway. In either case, since this type of stair does not connect multiple stories, there is no code requirement to enclose the stairway or provide a rated separation (IBC 1019.2). One other important point for this type of open stair is the requirement for accessible means of egress (IBC 1009). An exit access stair connecting levels on the same story is not permitted to be part of an accessible means of egress, unless the stair is providing the means of egress from a mezzanine (IBC 1009.3.1). If you are not sure how to address required vs. accessible means of egress requirements, check out this post for more details. Stairway Connecting Two Stories If your open stair does connect two stories, a few additional requirements are triggered. First, IBC 712.1.9 gives a number of requirements for vertical two-story openings. These include:
If your open stair is part of the means of egress (exit access stairway), IBC 1019.3 gives similar requirements. Note that open stairs connecting two stories are not permitted in Group I-2 and I-3 occupancies. Stairway Connecting Three or More Stories If your open stair connects three or more stories, the most common approach is to use a draft curtain and closely spaced sprinklers per IBC 1019.3.4. Use of this provision requires the following:
In Group B and M occupancies, there is no limit to the number of stories that can be connected with this approach. In all other occupancies, this is limited to four connected stories, except Groups I-2 and I-3, where it is not permitted at all. Open Stairs in Group R Occupancies In Group R-1, R-2 and R-3 occupancies, open stairs up to four stories are permitted if they are contained within a single dwelling unit, sleeping unit or live/work unit. Open stairs are also permitted in Group R-3 congregate living facilities and Group R-4 occupancies. Open Stairs within an Atrium If located within an atrium, open stairs are permitted with no limit to the number of stories connected. Keep in mind that atriums have a host of additional requirements in the code, such as smoke control and rated separation from other building spaces. Open stairs in an atrium are permitted to serve as exit access stairways, though the travel distance when using such stairs is limited to 200 feet (IBC 404.9.3). Other Situations There are a few other situations where the code allows open stairs without any rated enclosure or separation:
ConclusionThere are many cases where the IBC allows open stairs. When open stairs are used as part of the means of egress for a building, they are considered "exit access stairways." Otherwise, they would fall under the "stairway" definition in the code. If your project is required to comply with NFPA 101, be sure to check out Chapter 8, which has more stringent requirements for vertical openings than the IBC.
Need assistance on your specific project? Add Campbell Code Consulting to your team. They are a full-service code consulting and fire protection engineering firm that can help you navigate complex code challenges.
34 Comments
6/27/2021 12:32:12 pm
Your advice on "open stairs within an atrium" is not quite correct.
Reply
Hi Jonathan,
Reply
Hawk
11/7/2022 05:10:55 pm
Come on Jonathan... You do realize Section 1006.3.1 is that the path of egress travel (act of exiting) shall not pass through one adjacent story. This means that a person on level 3 must reach an exit (interior exit stairway) on level 2 and cant travel three stories to an exit thus meaning that the building will have at least one interior exit stairway. It doesn't mean the actual exit access stairway (structure/building element) cant transcend more than two stories. Also no such thing as unenclosed interior exit stairway. Class dismissed!
Reply
Chris Campbell
3/20/2023 02:45:26 pm
To close the loop on this, the 2021 IBC now specifically states in 1006.3.2 that the path of egress travel within an atrium is not limited to the adjacent story. I would agree though, Hawk, I think this was the intention all along.
Chris Campbell
6/27/2021 04:52:33 pm
Hi Jonathan,
Reply
6/27/2021 05:14:43 pm
I think my first reply disappeared, so I'll try again: We seem to agree on most points, but some clarification would still be useful. If you want your discussion of stairs in atriums to be about "convenience" stairs not used for egress, then your statement that "Open stairs in an atrium are permitted to serve as exit access stairways" is problematic, since an exit access stairway is part of a means of egress and therefore limited as I suggested.
Reply
8/4/2021 04:27:31 pm
Can you explain how stairs can be open in relation to this code below (I added gaps at the pertinent section) :
Reply
8/4/2021 04:59:44 pm
Interior exit stairs can be open — in the sense of not having enclosures constructed as fire barriers — based on the exceptions listed in Section 1023,2 (Construction). For example, exception #2 allows such stairs to forgo fire barrier enclosure when in an atrium, presumably because the atrium itself acts as a form of enclosure, per Section 404.6. But note that other provisions, e.g., Section 1023.3 (Termination), are NOT covered by this exception, so that such a stair would still need to terminate at an exit discharge or public way.
Reply
9/16/2021 10:32:34 am
Excellent article! Your post is essential today. Thanks for sharing, by the way. If you are looking for coupon codes and deals just visit coupon plus deals dot com
Reply
Hi!
Reply
9/28/2021 03:11:17 pm
Yes, in principle, your project can be built with one stair. But be aware of the following (based on the 2018 IBC):
Reply
10/14/2021 12:02:37 am
What an exquisite article! Your post is very helpful right now. Thank you for sharing this informative one.
Reply
10/14/2021 12:02:51 am
What an exquisite article! Your post is very helpful right now. Thank you for sharing this informative one.
Reply
Maritza Hawthorne
10/20/2021 11:00:29 am
Hello,
Reply
Chris Campbell
10/20/2021 11:11:15 am
Hi Maritza,
Reply
Charlie Calvano
12/17/2021 10:34:54 am
I would like to confirm that this open stair connecting three or more stories can only apply if the stair is not being used as a means of egress, unless it meets the requirements of Section 1006.3.1 which states "The path of egress travel to an exit shall not pass through more than one adjacent story." This tells me that there has to be an enclosed stairway nearby meeting the Exit Access Travel Distance from each floor to the adjacent floor below. The code commentary also outlines that exit access stairs open to multiple floors is allowed to be all the way down for multiple levels, specifically noting Exception 2, 3, 6, 7, and 8 in Section 1019.3. Exception 4 is not noted. So it appears very limited.
Reply
Chris Campbell
1/11/2022 08:47:46 am
Hi Charlie,
Reply
John Campbell
1/21/2022 08:54:13 am
Does a 2-story, open, exit access stairway create an Atrium condition? Our design includes an open stair joining large, public spaces on two stories. Since the code allows this without an enclosure, our understanding was that this is not an Atrium and we have not provided any of the Atrium-related provisions in Chapter 4. However the code official reviewing the project claims our open stair has created an Atrium condition, and therefore wants the entire perimeter of our large, open spaces on each floor to have a 1-hour rating as would be required around the perimeter of a more traditional atrium. Can you shed any light on this? Thank you!
Reply
Chris Campbell
1/21/2022 09:18:50 am
Historically, most code officials have taken your interpretation, that a two story opening complying with IBC 712.1.9 would not need to comply with the atrium provisions of IBC 404. This positions has further been clarified in the 2021 IBC, which now specifically defines an atrium as connecting three or more stories, except in certain Group I occupancies.
Reply
1/21/2022 09:22:50 am
An exit access stairway opening can be designed either as an atrium, or as a two-story opening per Section 1019. If you comply with the Section 1019 criteria (basically that the opening communicates between only two stories, and is not open to other stories), then it need not be designed as an atrium. This is explained in Section 712, where the various protection methods for vertical openings are listed. These are alternative protection methods, and the intention is to find one that works, not to apply more than one protection method to a single vertical opening.
Reply
RKM
10/10/2022 11:28:29 am
Reply
Maria
2/24/2023 01:58:57 pm
I have an exit access stair running along the side of a big "seating stair" (informal stepped hangout space) that connects two levels. The actual exit access stair is only 8' wide whereas the whole "seating stair" area is about 30' wide.
Reply
2/24/2023 03:15:25 pm
I'm not sure that exception 4 in 1019.3 is scientifically rigorous (having the allowable open area set at exactly twice the horizontal projected area of the exit access stair) but the intention of the rule seems clear, since such openings create a vertical opening (shaft) that permits the spread of smoke, hot gases, etc. I would therefore conclude that your stepped seating would be counted as being "in" the opening, rather than making the opening smaller, since it would not prevent the spread of smoke and gas vertically. Your argument that it is in some ways equivalent to making the stair wider may be true, but the code is not always that nuanced. Remember that having any vertical opening is already a compromise in terms of fire safety, so I wouldn't try to interpret this exception as allowing something that is probably less safe rather than trying to design something that is more safe.
Reply
3/28/2023 06:16:08 am
Reply
Manon
4/1/2023 06:24:53 pm
Hi Chris,
Reply
4/4/2023 06:42:09 am
Such a nice blog on Requirements for Open Stairs and I hope you keep update us with such great tips and information in future too. This is a great post; I will share as much as I can.
Reply
Aaron D
4/12/2023 02:23:56 pm
Would it be code compliant to have a 3 story exit access stairway for a B occupancy as 1 of the 2 required means of egress (1 hr stair shaft for the 2nd) if utilizing the draft curtain exception 1019.3 #4? Or would 1006.3.1 still prevent this for the path of egress travel passing through more than one adjacent story?
Reply
Chris Campbell
4/12/2023 04:18:52 pm
Aaron,
Reply
Cedric
4/25/2023 04:03:16 pm
We have an interconnecting stair (not used as means of Egress) between two floors. It is penetrating a two-hour floor assembly but we have an enclosure on the upper floor (3 sides of 2HR rated glass and 4th side is D400 drop smoke curtain).
Reply
Naj
5/26/2023 11:18:15 pm
Hi,
Reply
Gerson R.
6/19/2023 12:16:07 pm
On an open stair as means of egress. Where does one measure the stair separation? To center to the stair run or stair opening? In a enclose stair, one measured to the center of the door, but what about an open stair.
Reply
8/7/2023 03:25:36 am
Hey, thanks for enlightening us with your content. Your blogs are captivating, and I'm eager to explore more from your website. Your knowledge and insights are greatly appreciated. Keep up the excellent job! Thanks for sharing about open stairs.
Reply
Leave a Reply. |
Categories
All
Sign up to receive Building Code Blog UpdatesArchives
July 2024
|
The Building Code Blog
- Home
- Blog
- About
-
Tools
- Allowable Height & Area Calculator - Non-Separated Mixed Occupancy
- Allowable Height & Area Calculator - Separated Mixed Occupancy
- Average Grade Plane Calculator
- Calculated Fire Resistance for Wood Walls
- Fire and Smoke Damper Tool
- Fire Wall/Exterior Wall Intersection Tool
- Frontage Calculator
- IBC Occupant Load Calculator
- Plumbing Fixture Calculator
- Stair Pressurization Estimator
HomeAboutBlogContact |
Copyright © 2019-2024 The Building Code Blog
The views, opinions, and information found on this site represent solely the author and do not represent the opinions of any other party, including the author's employer and the International Code Council, nor does the presented material assume responsibility for its use. Local codes and amendments may vary from the code requirements described herein. Fire protection and life safety systems constitute a critical component of public health, safety and welfare and you should consult with a licensed professional for proper design and code compliance.
|





 RSS Feed
RSS Feed
