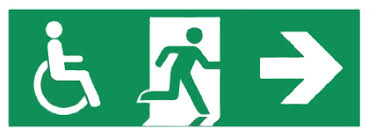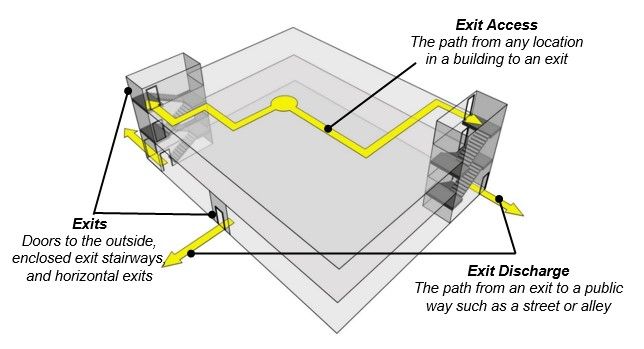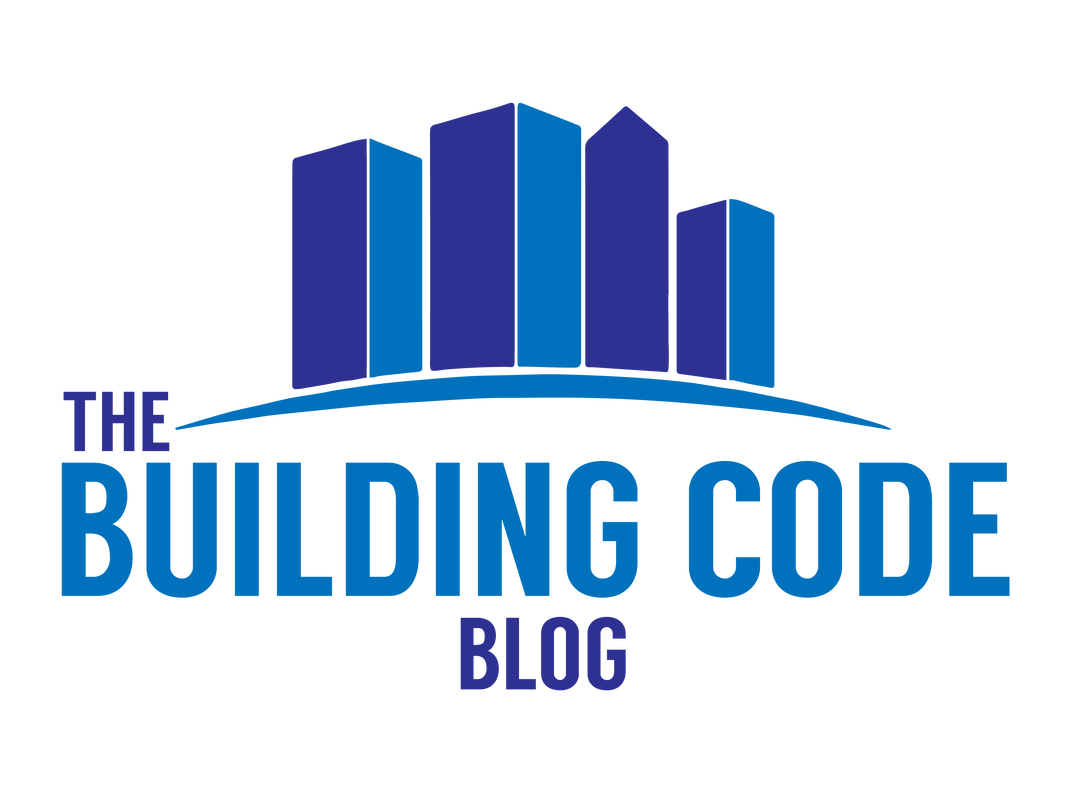|
When evaluating a building design for egress compliance, knowing the difference between the required and accessible means of egress is important. In this post, we’ll explore the difference between the required means of egress and the accessible means of egress and review the building design requirements for both. Means of Egress: Required vs. AccessibleAll definitions and requirements are from the 2015 International Building Code (IBC). Note that the IBC does not always include the word “required” when referring to a means of egress. Generally, when the code references either “required means of egress” or “means of egress,” it’s referring to the first definition below. The IBC always uses the full term “accessible means of egress” when referring to the second definition. Definitions (IBC 202): Means of Egress: “A continuous and unobstructed path of vertical and horizontal egress travel from any occupied portion of a building or structure to a public way. A means of egress consists of three separate and distinct parts: the exit access, the exit and the exit discharge.” Accessible Means of Egress: “A continuous and unobstructed way of egress travel from any accessible point in a building or facility to a public way.” From these definitions, notice that both involve “a continuous and unobstructed…” path or way of egress, and that both will lead you “…to a public way.” But the definitions differ in starting point. For a means of egress, the starting point is “from any occupied portion of a building or structure,” whereas for an accessible means of egress, the starting point is “an accessible point in a building or facility.” So simply from these definitions, we can gather an important distinction: an accessible means of egress only originates from an accessible point in a building or facility. If a building or portion of a building is not required to be accessible, it is not required to have an accessible means of egress (IBC 1009.1). Means of Egress Components A required means of egress consists of 3 distinct components: the exit access, the exit and the exit discharge. Exit access is the first part of a means of egress and is the path between an occupied portion of the building and the exit. Typically, this consists of level walking surfaces such as corridors, and changes in level, such as exit access stairs and ramps. Any doorways along this path would be considered exit access doorways. Next is the exit, which can be any of the following components: an exterior door at the level of exit discharge, interior exit stairways, interior exit ramps, exterior exit stairways, exterior exit ramps, exit passageways, and horizontal exits. Finally, the exit discharge is the portion of a building or site between an exit and the public way. This could be both areas inside the building, such as a stairway that discharges through a lobby or vestibule, or outside the building, such as a courtyard located between an exterior exit door and the public way. Accessible Means of Egress Components An accessible means of egress consists of one or more of the following components (IBC 1009.2):
*serving levels other than the level of exit discharge **serving exits at the level of exit discharge You’ll notice that some of these components can also be part of a required means of egress – interior and exterior exit stairways, exit access stairways and ramps. But an accessible means of egress can include specific components for occupants who need accessible accommodations, such as elevators, lifts and exterior areas for rescue assistance, that are not part of the required means of egress. Another important component is the accessible route, which is always required as part of an accessible means of egress. Since all portions of a building that are accessible require both an accessible route an accessible means of egress, you can’t provide one without the other. An accessible route could also be part of the required means of egress, but it’s not necessarily required. Key Differences Unlike the required means of egress, elevators can be used as a part of an accessible means of egress. And for buildings with an accessible floor located four or more stories above the level of exit discharge, at least one elevator is required as part of the accessible means of egress (IBC 1009.2.1). Another important distinction exists for exit access stairs, which are permitted as part of the required means of egress and in certain cases as part of an accessible means of egress. However, exit access stairs that connect levels in the same story are not permitted as part of an accessible means of egress (IBC 1009.3). This means that stairs connecting levels within a single story, even if a just single step, are not considered part of an accessible means of egress. Accessible Means of Egress: Where Required The criteria for where an accessible means of egress is required are simple. Any accessible space within a building requires at least one accessible means of egress. Where two or more means of egress are required for any space, at least two accessible means of egress are required for that space (IBC 1009.1). There are several exceptions for existing buildings, mezzanines and assembly areas with seating areas served by aisles. There is no code requirement for more than two accessible means of egress to serve any space. Required Means of Egress: Where Required The number of means of egress required from any space is governed by one of the following sections: 1006.2. If the number of occupants in a room or space or the common path of egress travel exceeds the value listed in Table 1006.2.1, two means of egress are required. 1006.3. Generally, all stories require at least two means of egress. If the story contains more than 500 occupants, the requirements increases to 3 means of egress, and increases again to a minimum of 4 when the story has an occupant load of more than 1,000. The above code sections contain numerous exceptions, so be sure to review for your specific situation. ConclusionThe IBC provides distinct criteria that defines both the means of egress and accessible means of egress, and where both are required. An accessible means of egress can include vertical transportation elements such as elevators and lifts that are not typically part of a required means of egress, and it will always include an accessible route from the area served.
All accessible portions in a building require at least one accessible means of egress, and where two or more means of egress are required, two accessible means of egress are required. What questions to you have about accessible means of egress? Let us know in the comment section! Need assistance on your specific project? Add Campbell Code Consulting to your team. They are a full-service code consulting and fire protection engineering firm that can help you navigate complex code challenges.
4 Comments
Hi!
Reply
10/14/2021 12:03:02 am
What an exquisite article! Your post is very helpful right now. Thank you for sharing this informative one.
Reply
10/14/2021 12:03:19 am
What an exquisite article! Your post is very helpful right now. Thank you for sharing this informative one.
Reply
Robert Hughan
4/19/2022 05:14:40 pm
Is a store room which is inside a building considered an accessible area?
Reply
Leave a Reply. |
Categories
All
Sign up to receive Building Code Blog UpdatesArchives
July 2024
|
The Building Code Blog
- Home
- Blog
- About
-
Tools
- Allowable Height & Area Calculator - Non-Separated Mixed Occupancy
- Allowable Height & Area Calculator - Separated Mixed Occupancy
- Average Grade Plane Calculator
- Calculated Fire Resistance for Wood Walls
- Fire and Smoke Damper Tool
- Fire Wall/Exterior Wall Intersection Tool
- Frontage Calculator
- IBC Occupant Load Calculator
- Plumbing Fixture Calculator
- Stair Pressurization Estimator
HomeAboutBlogContact |
Copyright © 2019-2024 The Building Code Blog
The views, opinions, and information found on this site represent solely the author and do not represent the opinions of any other party, including the author's employer and the International Code Council, nor does the presented material assume responsibility for its use. Local codes and amendments may vary from the code requirements described herein. Fire protection and life safety systems constitute a critical component of public health, safety and welfare and you should consult with a licensed professional for proper design and code compliance.
|


 RSS Feed
RSS Feed
