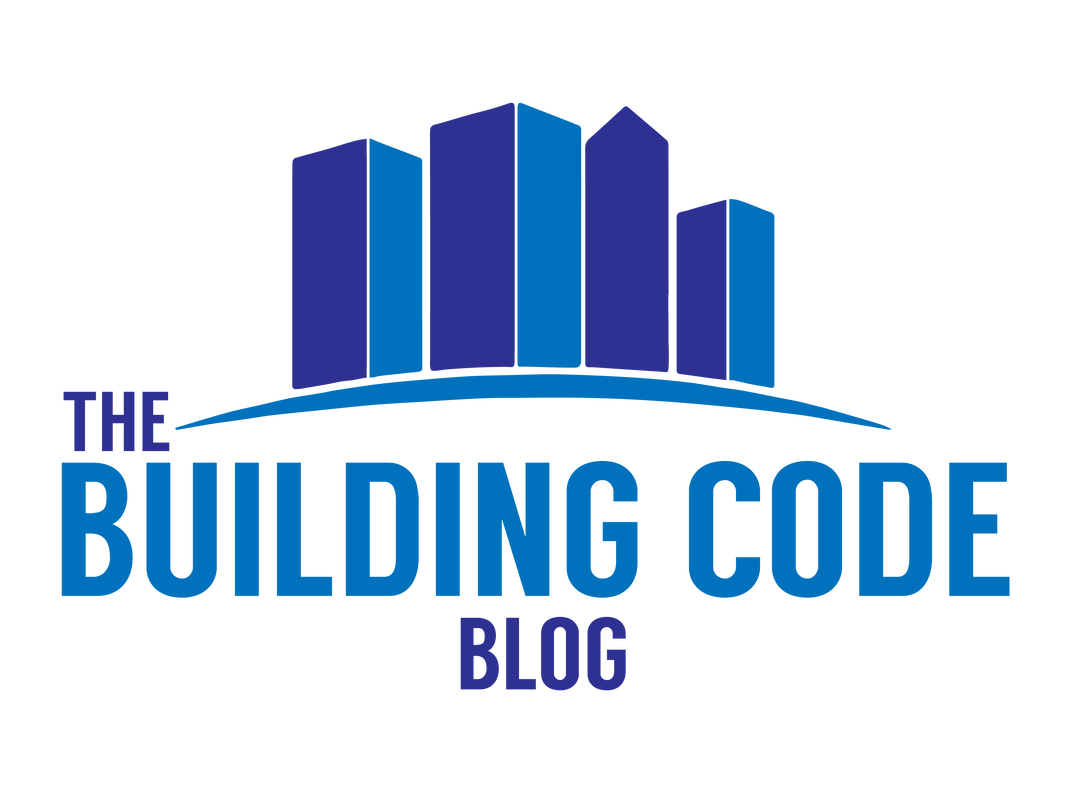|
Key Takeway: Stair pressurization is a method for providing a smokeproof enclosure. When used, it is considered a smoke control system and must be accompanied by a rational analysis. If you have ever worked on the design of a high-rise building, you almost certainly have come across a stairway pressurization system. Fans located on the roof, a shaft next to the stair, extra ductwork – all are common in high-rise design. But even though nearly all high-rise buildings have these systems, there are many wide-spread misconceptions and misunderstanding about stair pressurization. For example, did you know that stairway pressurization is not actually required by the IBC? What?!? Or did you know that there is a detailed analysis that must be conducted as part of the stair pressurization design process? In this article, we will dispel some of these common misconceptions and misunderstandings about stair pressurization systems.
2 Comments
|
Categories
All
Sign up to receive Building Code Blog UpdatesArchives
July 2024
|
The Building Code Blog
- Home
- Blog
- About
-
Tools
- Allowable Height & Area Calculator - Non-Separated Mixed Occupancy
- Allowable Height & Area Calculator - Separated Mixed Occupancy
- Average Grade Plane Calculator
- Calculated Fire Resistance for Wood Walls
- Fire and Smoke Damper Tool
- Fire Wall/Exterior Wall Intersection Tool
- Frontage Calculator
- IBC Occupant Load Calculator
- Plumbing Fixture Calculator
- Stair Pressurization Estimator
HomeAboutBlogContact |
Copyright © 2019-2024 The Building Code Blog
The views, opinions, and information found on this site represent solely the author and do not represent the opinions of any other party, including the author's employer and the International Code Council, nor does the presented material assume responsibility for its use. Local codes and amendments may vary from the code requirements described herein. Fire protection and life safety systems constitute a critical component of public health, safety and welfare and you should consult with a licensed professional for proper design and code compliance.
|
 RSS Feed
RSS Feed
