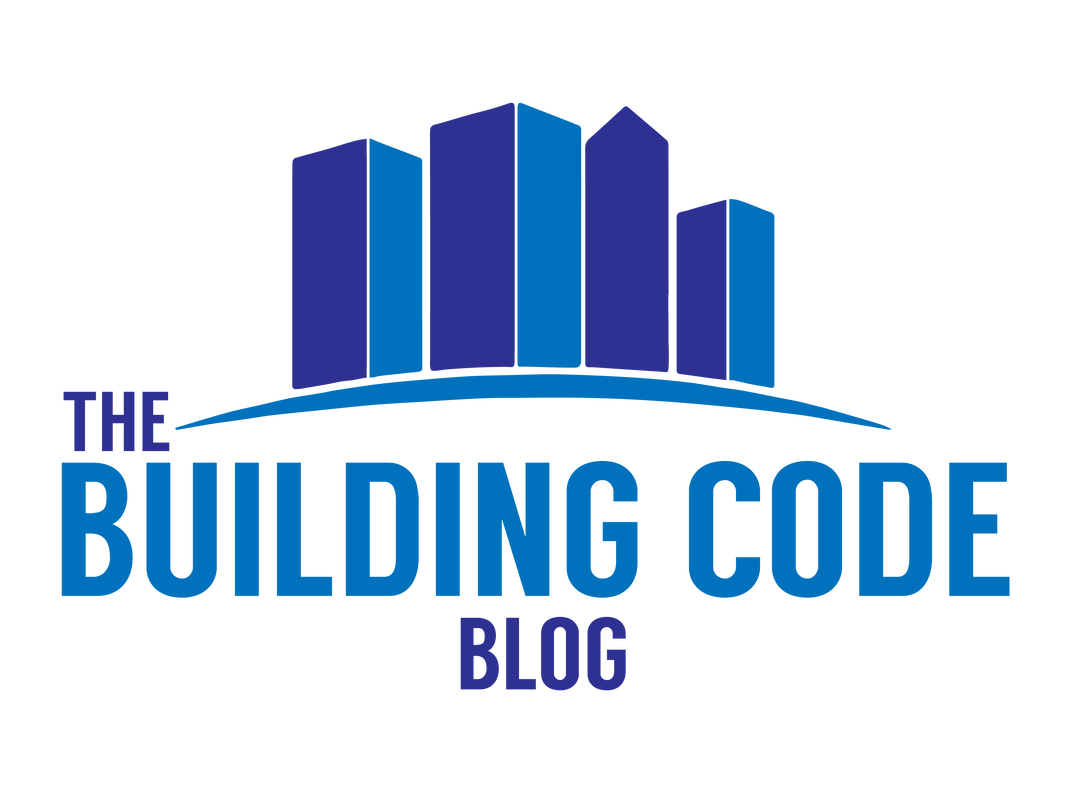|
In projects of Type II, III, IV or V construction, architects are often forced to balance the allowable area limits of lesser construction types and the added cost of higher construction types. A fire wall is an ideal solution, as it allows for the cost savings of a lower construction type while allowing the structure on either side of the fire wall to be considered independently from an allowable area standpoint.
On several recent projects, I have seen plan reviewers treat any door opening in the fire wall as a horizontal exit, even if that was not the design team’s intention. The reviewers then issued review comments regarding compliance with the horizontal exit code requirements. This has led me to the question: is an opening in a fire wall automatically a horizontal exit?
0 Comments
I work on a variety of multi-family housing projects, including residential apartment buildings and senior living facilities, where each dwelling unit has its own washer and dryer. In the past, I have always seen the dryer exhaust duct routed through a wall and then into the cavity of a floor-ceiling assembly, but on a recent project, the local AHJ questioned the validity of this approach. Code Requirements for Dryer Vent InstallationThis post is a summary of the code requirements and my suggestions for the most straight-forward way to handle the situation. All code references are the 2021 ICC Codes.
|
Categories
All
Sign up to receive Building Code Blog UpdatesArchives
July 2024
|
The Building Code Blog
- Home
- Blog
- About
-
Tools
- Allowable Height & Area Calculator - Non-Separated Mixed Occupancy
- Allowable Height & Area Calculator - Separated Mixed Occupancy
- Average Grade Plane Calculator
- Calculated Fire Resistance for Wood Walls
- Fire and Smoke Damper Tool
- Fire Wall/Exterior Wall Intersection Tool
- Frontage Calculator
- IBC Occupant Load Calculator
- Plumbing Fixture Calculator
- Stair Pressurization Estimator
HomeAboutBlogContact |
Copyright © 2019-2024 The Building Code Blog
The views, opinions, and information found on this site represent solely the author and do not represent the opinions of any other party, including the author's employer and the International Code Council, nor does the presented material assume responsibility for its use. Local codes and amendments may vary from the code requirements described herein. Fire protection and life safety systems constitute a critical component of public health, safety and welfare and you should consult with a licensed professional for proper design and code compliance.
|
 RSS Feed
RSS Feed
