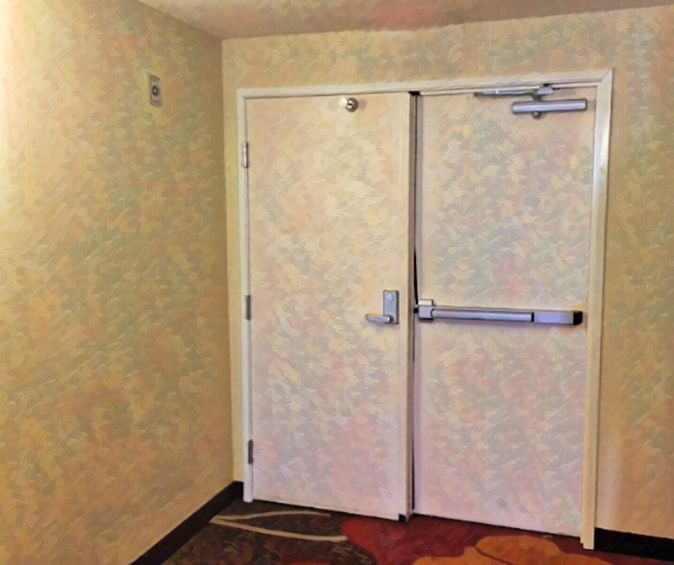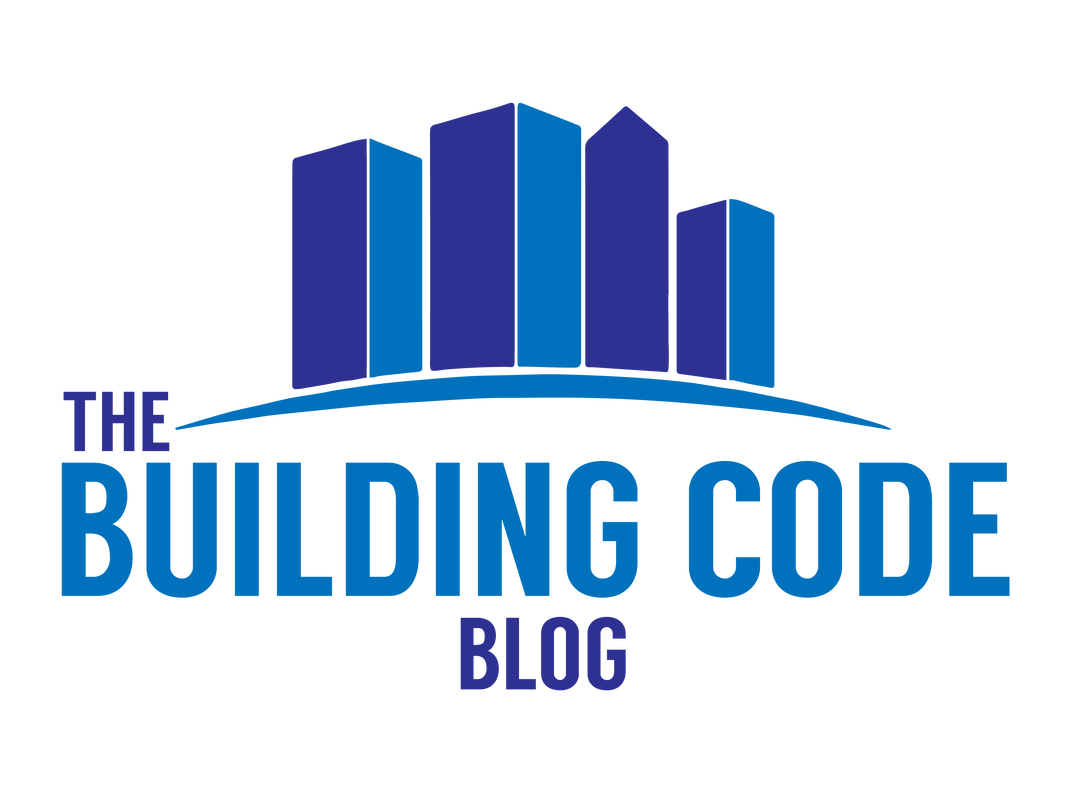|
In projects of Type II, III, IV or V construction, architects are often forced to balance the allowable area limits of lesser construction types and the added cost of higher construction types. A fire wall is an ideal solution, as it allows for the cost savings of a lower construction type while allowing the structure on either side of the fire wall to be considered independently from an allowable area standpoint. On several recent projects, I have seen plan reviewers treat any door opening in the fire wall as a horizontal exit, even if that was not the design team’s intention. The reviewers then issued review comments regarding compliance with the horizontal exit code requirements. This has led me to the question: is an opening in a fire wall automatically a horizontal exit? Before I get to my answer, you might be asking: why does this matter? Horizontal exits come with several code requirements, but in the recent projects I mentioned, the plan reviewers were citing the following: Exit CapacityPer IBC 1026.1, a horizontal exit can provide up to one half of the total number of exits, total exit width and total egress capacity. So if the door in the fire wall is a horizontal exit, then it can not be providing more than half of the required number of exits or required exit width.If you have a single door in the fire wall and then an exit stair on either side, this is no problem. But once you have multiple doors in the fire wall, the horizontal exit can easily exceed one half of the total required exits/width. Refuge AreasPer IBC 1026.4, when a horizontal exit approach is used, a refuge area is required in the space on the other side of the horizontal exit. This refuge area must be large enough to accommodate the original occupant load of the space plus 3 square feet for each occupant entering into the refuge area from the horizontal exit. Depending on the building arrangement and capacity, providing this refuge area may be a design challenge. Standpipe Hose ConnectionsPer IBC 905.4.2, a standpipe hose connection is required on each side of a horizontal exit. An exception does exist if the floor areas adjacent to the horizontal exit are within 130’ of standpipe hose connection with an exit stair. So if any door in a fire wall is a horizontal exit, each of these code requirements must be met, adding additional cost and design coordination. Coming back to the original question: Is an opening in a fire wall automatically a horizontal exit?I believe the answer is no. A door opening in a fire wall can be a horizontal exit, but it is not required to be a horizonal exit. My opinion is based on a few factors. First, let’s look at the definition of fire wall (IBC Chapter 2): A fire-resistance-rated wall having protected openings, which restricts the spread of fire and extends continuously from the foundation to or through the roof, with sufficient structural stability under fire conditions to allow collapse of construction on either side without collapse of the wall.” This definition does not mention or describe a horizontal exit at all. Similarly, we can go to IBC Chapter 5, where the general requirements for building height and area are given. Per IBC 503.1: For the purposes of determining area limitations, height limitations and type of construction, each portion of a building separated by one or more fire walls complying with Section 706 shall be considered to be a separate building.” This statement indicates that a fire wall creates separate buildings for the purposes of allowable height/area and construction type, but again, it does not mention or describe a horizontal exit. Finally, if we return to the horizontal exit section of IBC Chapter 10, we see in Section 1026.2 that a horizontal exit is permitted to be provided as either a fire wall or a fire barrier. No where in this section is a fire wall required; it is just given as one of two options. I have never heard of any AHJ requiring all fire barriers to be a horizontal exit, so why would we apply that logic to fire walls? Icing on the Cake: An ICC Committee Interpretation I am not the first person to ask this question, and fortunately, the ICC released a committee interpretation on this same issue a few years ago. To summarize the committee’s interpretation, fire door openings in a fire wall are not required to be considered as a horizontal exit unless the design of the egress system intends to utilize the provisions of a horizontal exit. ConclusionWhile you would think that the code support described above, plus an ICC committee interpretation would be sufficient to persuade any AHJ, I have still experience pushback on this issue from plan reviewers.
Despite this, I believe the intent of the code is to allow a door in a fire wall to be used as a horizontal exit, but not require it. And if the design intention is not to utilize the horizontal exit provisions, then you do not need to be concerned about the exit capacity restrictions, refuge area requirements and additional standpipe hose connections that I described previously. Have you encountered a similar issue before? If so, please comment below and let me know. Need assistance on your specific project? Add Campbell Code Consulting to your team. They are a full-service code consulting and fire protection engineering firm that can help you navigate complex code challenges.
0 Comments
Leave a Reply. |
Categories
All
Sign up to receive Building Code Blog UpdatesArchives
July 2024
|
The Building Code Blog
- Home
- Blog
- About
-
Tools
- Allowable Height & Area Calculator - Non-Separated Mixed Occupancy
- Allowable Height & Area Calculator - Separated Mixed Occupancy
- Average Grade Plane Calculator
- Calculated Fire Resistance for Wood Walls
- Fire and Smoke Damper Tool
- Fire Wall/Exterior Wall Intersection Tool
- Frontage Calculator
- IBC Occupant Load Calculator
- Plumbing Fixture Calculator
- Stair Pressurization Estimator
HomeAboutBlogContact |
Copyright © 2019-2024 The Building Code Blog
The views, opinions, and information found on this site represent solely the author and do not represent the opinions of any other party, including the author's employer and the International Code Council, nor does the presented material assume responsibility for its use. Local codes and amendments may vary from the code requirements described herein. Fire protection and life safety systems constitute a critical component of public health, safety and welfare and you should consult with a licensed professional for proper design and code compliance.
|

 RSS Feed
RSS Feed
