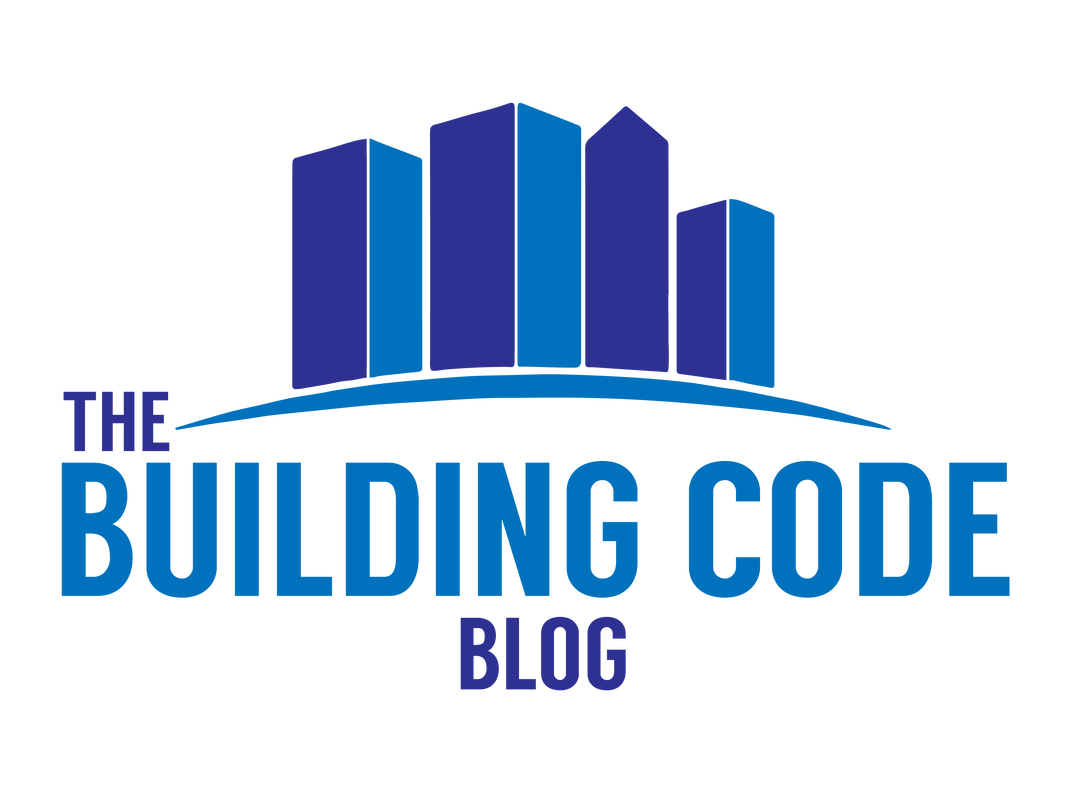|
I'm currently working on a large, multi-family apartment building that includes several-hundred dwelling units. The building is four stories tall and each story has multiple exits. The building is divided up by several fire walls for allowable area purposes, so the exits are a combination of exit stairs and horizontal exits.
In a recent discussion, the AHJ indicated that he thought Emergency Escape and Rescue Openings complying with IBC 1030 were required for each bedroom in the building. On past projects, I have not seen this required in buildings where each story has two or more exits, so I decided to do a deep dive into the code requirements.
11 Comments
For architects and engineers designing parking garages, two questions commonly arise when determining whether the garage should be an open or enclosed garage. These questions are:
In starting The Building Code Blog a few months ago, one of my main motivations was to answer frequently-asked code questions in a medium that is widely-accessible. Providing clear code direction to a contractor or architect is impactful, but providing code insights to hundreds or thousands of people in the AEC community is even more impactful. In my work on the blog and elsewhere, I hope to provide that further-reaching impact.
To that end, I have partnered with Joe Meyer to launch a new initiative, CodeCalls.org. |
Categories
All
Sign up to receive Building Code Blog UpdatesArchives
July 2024
|
The Building Code Blog
- Home
- Blog
- About
-
Tools
- Allowable Height & Area Calculator - Non-Separated Mixed Occupancy
- Allowable Height & Area Calculator - Separated Mixed Occupancy
- Average Grade Plane Calculator
- Calculated Fire Resistance for Wood Walls
- Fire and Smoke Damper Tool
- Fire Wall/Exterior Wall Intersection Tool
- Frontage Calculator
- IBC Occupant Load Calculator
- Plumbing Fixture Calculator
- Stair Pressurization Estimator
HomeAboutBlogContact |
Copyright © 2019-2024 The Building Code Blog
The views, opinions, and information found on this site represent solely the author and do not represent the opinions of any other party, including the author's employer and the International Code Council, nor does the presented material assume responsibility for its use. Local codes and amendments may vary from the code requirements described herein. Fire protection and life safety systems constitute a critical component of public health, safety and welfare and you should consult with a licensed professional for proper design and code compliance.
|
 RSS Feed
RSS Feed
