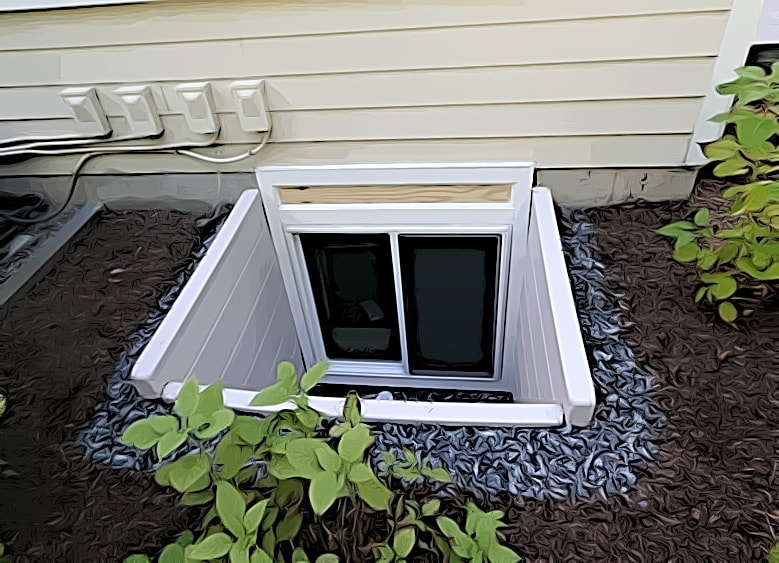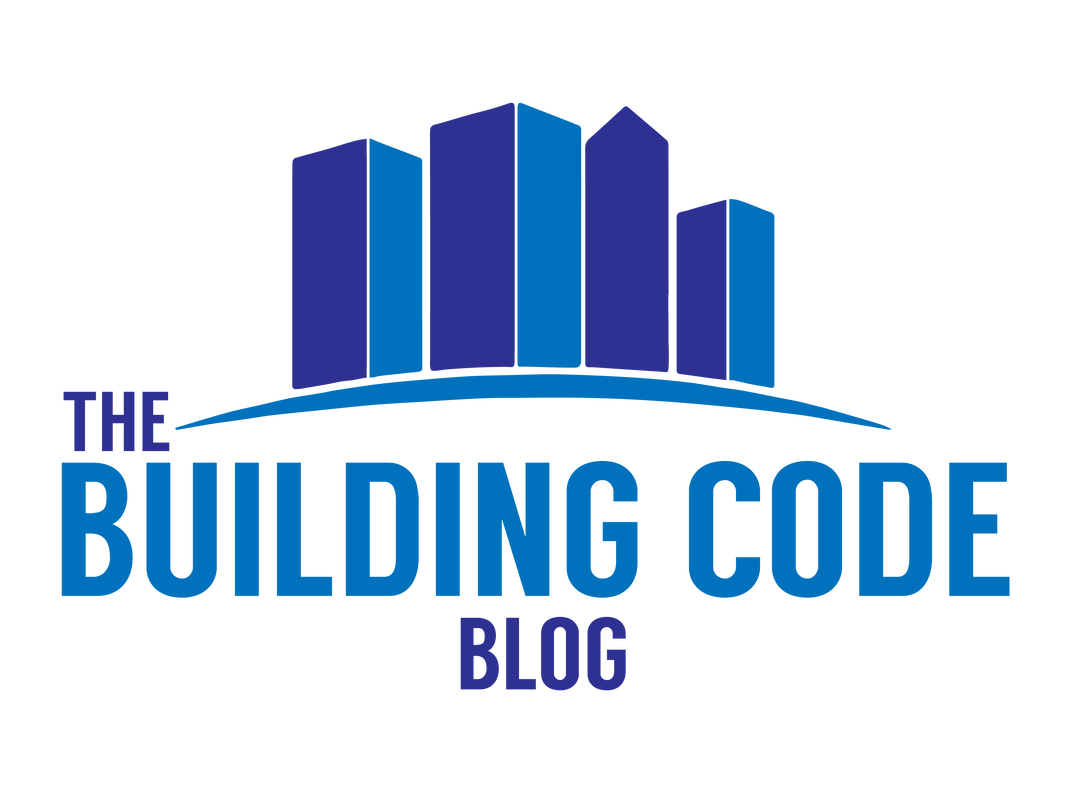|
I'm currently working on a large, multi-family apartment building that includes several-hundred dwelling units. The building is four stories tall and each story has multiple exits. The building is divided up by several fire walls for allowable area purposes, so the exits are a combination of exit stairs and horizontal exits. In a recent discussion, the AHJ indicated that he thought Emergency Escape and Rescue Openings complying with IBC 1030 were required for each bedroom in the building. On past projects, I have not seen this required in buildings where each story has two or more exits, so I decided to do a deep dive into the code requirements. This project is under the 2015 IBC, but I have also included the 2018 language below, as this seems to further clarify the requirements.
In the 2015 language, the first sentence seems to indicate that for a Group R-2 occupancies, the emergency escape requirements apply when triggered by Table 1006.3.2(1) or 1006.3.2(2). As I described in a recent cheat sheet for single exits, these tables are allowances for having a single exit or access to a single exit from a story. In this case, every story has multiple exits, so the provisions of these tables do not apply. The 2018 IBC makes this even clearer. The AHJ on this project is pointing to the second sentence from the 2015 IBC 1030.1, stating that all sleeping rooms below the fourth story require the openings. The second paragraph from the 2018 IBC has similar language. In my opinion, the first sentence of IBC 1030.1 essentially functions as scoping language for the rest of the requirements. Since this project does not meet the conditions described in this scoping sentence, the rest of the requirements do not apply and the openings are not required. Emergency Escape and Rescue Openings: What Do You Think?In a Group R-2 building where each story has multiple exits, are emergency escape and rescue openings required?
Let me know your thoughts in the comment box! One other item to keep in mind - if your project is a single-family home, you may actually be permitted under the International Residential Code (IRC), not the IBC. The IRC also has requirements for emergency escape and resuce openings, so be sure to check those out if applicable to your project. On a related note, I was recently asked to provide input for an article on Redfin for basement remodelling projects (likely permitted under the IRC). Check out the link to the article here! Need assistance on your specific project? Add Campbell Code Consulting to your team. They are a full-service code consulting and fire protection engineering firm that can help you navigate complex code challenges.
11 Comments
4/23/2020 05:10:21 pm
Assuming you are referring to the 2015 Edition of the IBC, emergency escape openings would be required from sleeping rooms in the basement, even if the basement has two means of egress. What you did not show is the new Exception #4 added to the 2018 Edition that says such windows are not required in the basement only if the building is protected with a sprinkler system AND the basement has two means of egress or one means of egress and an escape opening. Whereas this was a technical change to the 2015 Edition, it would be my opinion that emergency escape openings are required by the 2015 Edition of the IBC.
Reply
Chris Campbell
4/24/2020 05:23:53 pm
Hi Bill, thanks for the comment! I think the 2015 code language could be worded in a much more clear manner to avoid some of the confusion. If you check out the 2015 commentary, it seems to indicate that the escape openings are only required in in stories with a single exit as allowed in the Tables in 1006.3.2. In any case, I would agree that the 2018 language makes things much clearer, particularly if the R-2 occupancy is sprinkler-protected and has two means of egress.
Reply
Brian Salyers
7/1/2020 03:41:48 pm
This is pretty useful to reference! In California codes, they modify this and do require escape windows for bedrooms even if you have multiple exits.
Reply
9/10/2021 03:26:45 pm
If you can't get out of the unit, or the bedroom due to fire/other it doesn't matter how many exits there are so the window exit is necessary and a good idea at the very least.
Reply
Tom
2/8/2024 02:48:06 pm
How does that work in all the units located above the 3rd floor that aren't subject to any such EERO requirements? The answer is they already are required to have 2 exits for the story- that is why the EERO aren't necessary.
Reply
10/14/2021 12:00:49 am
What an exquisite article! Your post is very helpful right now. Thank you for sharing this informative one.
Reply
Edward X Carlson
11/11/2021 11:01:12 pm
No one mentioned the exception for Groups R-1 & R-2 occupancies Type I, IIA, IIIA or Type IV buildings emergency escape windows are not required as long as the building is fully sprinklered in accordance with Section 903.3.1.1
Reply
John Root
12/6/2021 05:47:43 pm
True, however if you are trying to use 903.3.1.2 sprinklers(residential sprinklers) then this wouldn't apply. It seems like 2012/2015 requires operable windows for floors 1, 2 and 3 but not 4 but the 2018 code removes this requirement in general and only talks specifically about basements.
Reply
Edward Carlson
12/6/2021 06:30:37 pm
Yes you have too use a commercial sprinkler system per 903.3.1.1. But typically you do type IIIA buildings when you need 5 stories and that would require a sprinkler system complying with 903.3.1.1 anyway. These type of buildings are my bread and butter.
Tom
2/8/2024 02:51:17 pm
I agree with your interpretation. The easy way to untangle the logic is to look at the lack of requirements for EEROs at or above the 4th floor.
Reply
Leave a Reply. |
Categories
All
Sign up to receive Building Code Blog UpdatesArchives
July 2024
|
The Building Code Blog
- Home
- Blog
- About
-
Tools
- Allowable Height & Area Calculator - Non-Separated Mixed Occupancy
- Allowable Height & Area Calculator - Separated Mixed Occupancy
- Average Grade Plane Calculator
- Calculated Fire Resistance for Wood Walls
- Fire and Smoke Damper Tool
- Fire Wall/Exterior Wall Intersection Tool
- Frontage Calculator
- IBC Occupant Load Calculator
- Plumbing Fixture Calculator
- Stair Pressurization Estimator
HomeAboutBlogContact |
Copyright © 2019-2024 The Building Code Blog
The views, opinions, and information found on this site represent solely the author and do not represent the opinions of any other party, including the author's employer and the International Code Council, nor does the presented material assume responsibility for its use. Local codes and amendments may vary from the code requirements described herein. Fire protection and life safety systems constitute a critical component of public health, safety and welfare and you should consult with a licensed professional for proper design and code compliance.
|

 RSS Feed
RSS Feed
