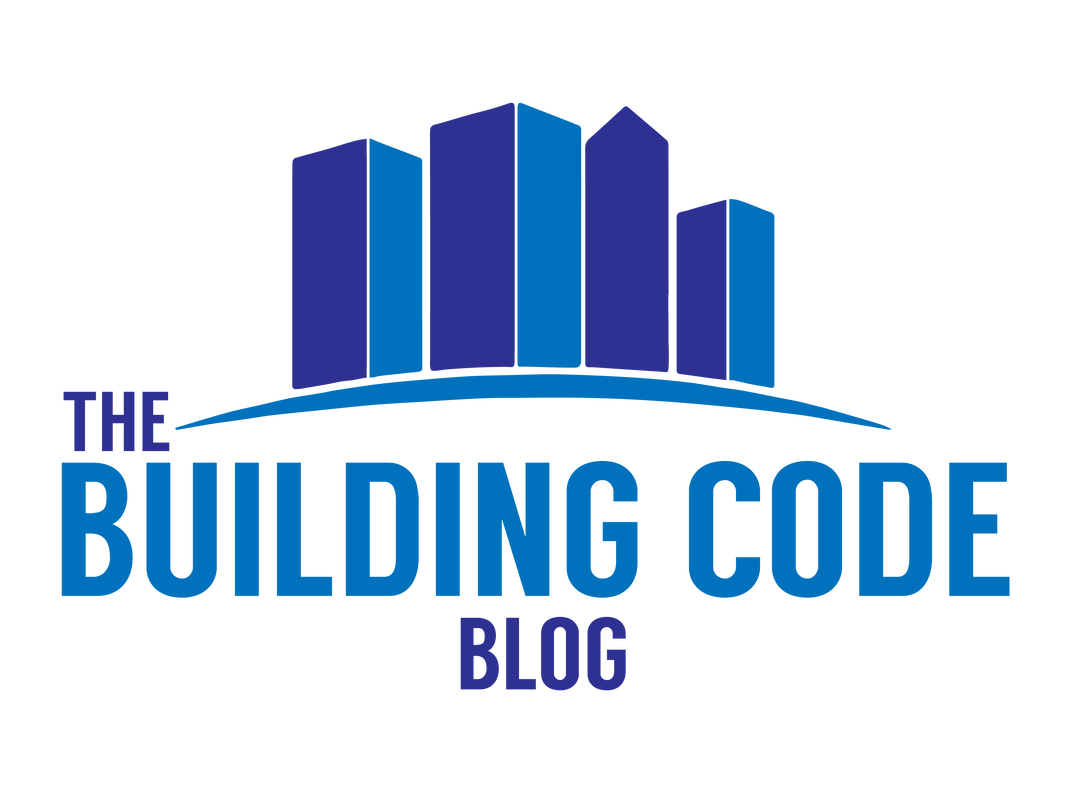|
I recently helped an architect design a wood-framed wall assembly with different membrane arrangements on each side of the wall. We used the calculated fire resistance approach from IBC 722 to achieve a one-hour rating for the wall. This project led me to create a new tool that calculates the fire resistance of the wall assembly based on the materials that you choose for each side. Check it out at the link below!
1 Comment
In the A/E world, there is much confusion regarding the definition of fire protection rating and fire resistance rating when designing doors, windows, transoms, sidelights and other openings in rated construction. These terms are often used interchangeably by mistake, but they represent two very different types of assemblies. A third term, "fire rating", is often used as well, making the distinction even more confusing. In this article, we'll review the differences between fire resistance ratings and fire protection ratings and show you how to determine the requirements for your specific situation. All code references are to the 2018 IBC.
If you have been involved in the design or installation of a fire alarm system, whether as an architect, engineer, or owner, you have probably asked the question, "Is a strobe required here?" Like all engineering questions, the answer depends on a number of factors. In this post, I will walk through the code path step-by-step to help you understand where fire alarm strobes are required.
|
Categories
All
Sign up to receive Building Code Blog UpdatesArchives
July 2024
|
The Building Code Blog
- Home
- Blog
- About
-
Tools
- Allowable Height & Area Calculator - Non-Separated Mixed Occupancy
- Allowable Height & Area Calculator - Separated Mixed Occupancy
- Average Grade Plane Calculator
- Calculated Fire Resistance for Wood Walls
- Fire and Smoke Damper Tool
- Fire Wall/Exterior Wall Intersection Tool
- Frontage Calculator
- IBC Occupant Load Calculator
- Plumbing Fixture Calculator
- Stair Pressurization Estimator
HomeAboutBlogContact |
Copyright © 2019-2024 The Building Code Blog
The views, opinions, and information found on this site represent solely the author and do not represent the opinions of any other party, including the author's employer and the International Code Council, nor does the presented material assume responsibility for its use. Local codes and amendments may vary from the code requirements described herein. Fire protection and life safety systems constitute a critical component of public health, safety and welfare and you should consult with a licensed professional for proper design and code compliance.
|
 RSS Feed
RSS Feed
