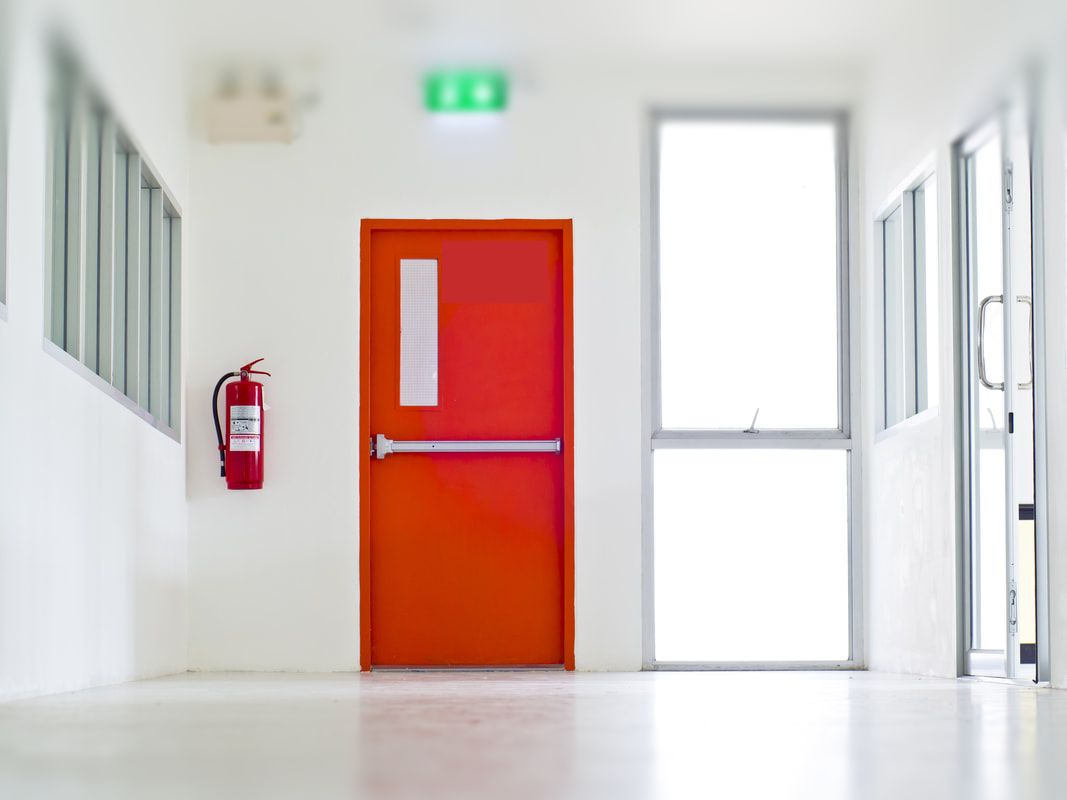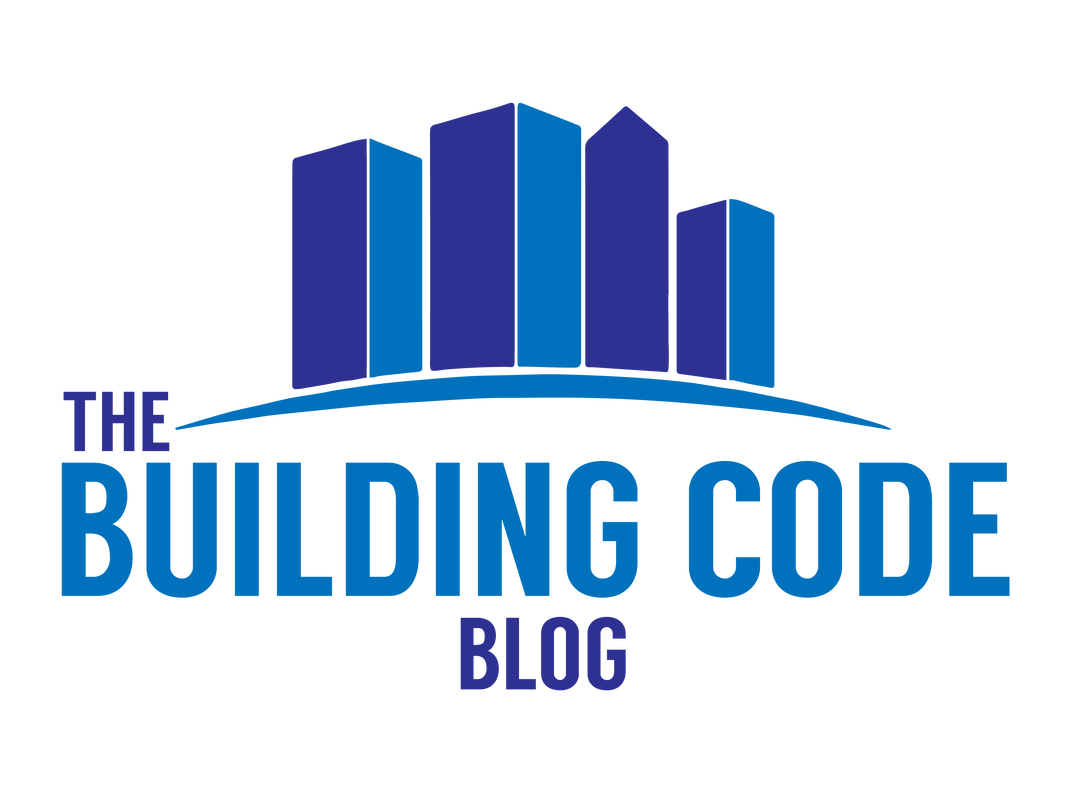|
In the A/E world, there is much confusion regarding the definition of fire protection rating and fire resistance rating when designing doors, windows, transoms, sidelights and other openings in rated construction. These terms are often used interchangeably by mistake, but they represent two very different types of assemblies. A third term, "fire rating", is often used as well, making the distinction even more confusing. In this article, we'll review the differences between fire resistance ratings and fire protection ratings and show you how to determine the requirements for your specific situation. All code references are to the 2018 IBC. Before distinguishing between fire-resistance-rated assemblies and fire-protection-rated assemblies, it's important to note that both of these are types of fire-rated assemblies. So if someone refers to a fire-rated glazing assembly, they could be potentially referring to either a fire-resistance-rated assembly or a fire-protection-rated assembly. The majority of the requirements for either type of assembly come from IBC Table 716.1(2). Fire Resistance RatingFire-resistance-rated assemblies are those that have been tested to ASTM E119 or UL 263. This is the same test that is used for rated wall, floor and ceiling assemblies. Therefore, if you have a door, window, shutter or any other type of openings protective that is tested to ASTM E119 or UL 263, it is treated no differently than a rated wall or floor. There are no limitations to the area or location where you can provide such opening protectives. Functionally, these tests measure an opening protective's ability to stop the transmission of smoke/flames AND to limit the transmission of radiant heat. In order to pass ASTM E119 or UL 263, assemblies must limit the temperature rise on the non-fire side of wall/floor to 250 degrees or less. Any fire-rated glazing assembly, whether a fire-resistance-rated assembly or fire-protection-rated assembly, is required to be labelled per IBC 716.1.2.2. The markings for these assemblies are shown in IBC Table 716.1(1) and replicated in the table provided below. For fire-resistance-rated glazing, you are looking for markings containing either a "W" or "F". If the marking does not contain either of these letters, the assembly is not fire-resistance-rated. Fire doors are required to be labelled per the requirements of NFPA 80.
Fire Protection RatingFire-protection-rated assemblies are those that have been tested to one of the following:
Functionally, these tests measure an opening protective's ability to stop the transmission of smoke/flames but do not test for the transmission of radiant heat. There are a number of limitations on the size and use of fire-protection-rated assemblies. Area Limitations Fire-protection-rated openings have area limitations as indicated in the table below. Remember that these apply only to fire-protection-rated assemblies. Fire-resistance-rated opening protectives are treated no differently from the wall itself and are not limited in area.
Fire Doors In interior fire doors that require a 1-hour rating or greater, fire-protection-rated glazing is permitted in the door vision panel up to 100 square inches. The glazing in the door vision panel is required to pass the hose stream test and bear the "D" and "H" markings. The duration (in hours) of the required rating depends on the type and rating of the wall itself - specific requirements are provided in IBC Table 716.1(2). If a vision panel greater than 100 square inches in area is desired, the vision panel must be fire-resistance-rated glazing and bear the "W" marking. Additionally, vision panels exceeding this area in exit stairways, ramps and passageways must meet the maximum temperature rise criteria of 450 degrees after 30 minutes and bear the "T" marking. There is an exception for this temperature rise criteria if the building is fully-sprinkler protected in accordance with NFPA 13 or 13R. Finally, sidelights and transoms adjacent to fire doors that require a 1 hour rating or greater are required to have a fire-resistance-rating equal to that of the wall itself; fire-protection-rated glazing is not permitted in these. If the fire door requires a 45 minute rating or less, fire-protection-rated glazing is permitted in the door vision panel up to the maximum size tested. There is no requirement for fire-resistance-rated glazing in such doors. Sidelights and transoms adjacent to these doors are required to have a fire protection rating of either 20 or 45 minutes depending on the location. Refer to IBC Table 716.1(2) for the specific requirements. Fire doors in rated exterior walls have slightly different requirements. If the exterior wall has a rating greater than 2 hours, the fire door is required to have at least a 90-minute rating and a fire-protection-rated vision panel is permitted up to 100 square inches in area. Any sidelights and transoms are required to have a fire-resistance-rating the same as the wall itself. Exterior walls rated 2 hours or less are permitted to have fire-protection-rated glazing in the door vision panel, sidelight and transom. The rating requirement for these elements is the same as the door itself. Fire Windows Fire-protection-rated glazing is permitted in certain fire windows in interior wall assemblies, up to a maximum rating of 45 minutes. Fire windows in fire walls and fire barriers (excluding atrium separation, incidental use separations and occupancy separations) are required to have fire-resistance rated glazing. Refer to the table below, based on requirements form IBC Table 716.1(3). Note that walls allowing fire-protection-rated glazing can be provided with fire-resistance-rated glazing as indicated, but this is not required.
*except those noted in the next row Fire-protection-rated glazing is permitted in all fire windows in exterior walls, as described in the table below. IBC Table 705.8 provides requirements for opening protectives in exterior walls, so be sure to refer there as well. Depending on the fire separation distance, you may be permitted to have unprotected openings in a rated exterior walls. Conversely, if the fire separation distance is less than 3 feet, you are not permitted to have any openings in the exterior wall, even if they have a fire protection rating. Fire-resistance-rated glazing is always permitted since it must meet the same test criteria as the wall itself.
SummaryThere are two types of fire-rated openings protectives: fire-resistance-rated and fire-protection-rated assemblies. Fire-resistance-rated assemblies have to meet the same test criteria, ASTM E119 or UL 263, as a rated wall or floor assembly. Since the test is the same, there are no size or location limits for where you can provide fire-resistance-rated protectives. Fire-protection-rated assemblies are tested to lesser criteria and are limited in size and location. Full requirements for both types of assemblies are found in IBC Table 716.1(2).
Need assistance on your specific project? Add Campbell Code Consulting to your team. They are a full-service code consulting and fire protection engineering firm that can help you navigate complex code challenges.
5 Comments
1/13/2022 09:55:33 am
My friend wants to make sure that his business is safe from fires. It makes sense that getting fire resistant doors would be important! I'll make sure that he gets ones that can help prevent issues in the long run.
Reply
Christopher Gale
8/11/2022 11:57:10 pm
We are doing a container housing unit project. There is a question regarding exterior windows and the fire rating. It is understood that there is a minimum of 20 minute rating.
Reply
Nate
9/19/2022 07:14:02 pm
It depends on the FSD and the area of the opening vs. the area of the wall but it might help. Check table 705.8 of the building code.
Reply
James Zegowitz
3/7/2023 11:33:28 am
Working on a reno of a small conc block building with some windows, right on the line front right corner, 5'+ at rear rt corner. I'm saying fire shutter protected windows beyond 3'. Sitting thru a zoning meeting for different project last night, they were discussing a number of R2 multi families within 1' of the lot line with windows. HOW IS THIS EVEN POSSIBLE?????
Reply
Chris Campbell
3/7/2023 04:34:55 pm
Hi James,
Reply
Leave a Reply. |
Categories
All
Sign up to receive Building Code Blog UpdatesArchives
July 2024
|
The Building Code Blog
- Home
- Blog
- About
-
Tools
- Allowable Height & Area Calculator - Non-Separated Mixed Occupancy
- Allowable Height & Area Calculator - Separated Mixed Occupancy
- Average Grade Plane Calculator
- Calculated Fire Resistance for Wood Walls
- Fire and Smoke Damper Tool
- Fire Wall/Exterior Wall Intersection Tool
- Frontage Calculator
- IBC Occupant Load Calculator
- Plumbing Fixture Calculator
- Stair Pressurization Estimator
HomeAboutBlogContact |
Copyright © 2019-2024 The Building Code Blog
The views, opinions, and information found on this site represent solely the author and do not represent the opinions of any other party, including the author's employer and the International Code Council, nor does the presented material assume responsibility for its use. Local codes and amendments may vary from the code requirements described herein. Fire protection and life safety systems constitute a critical component of public health, safety and welfare and you should consult with a licensed professional for proper design and code compliance.
|

 RSS Feed
RSS Feed
