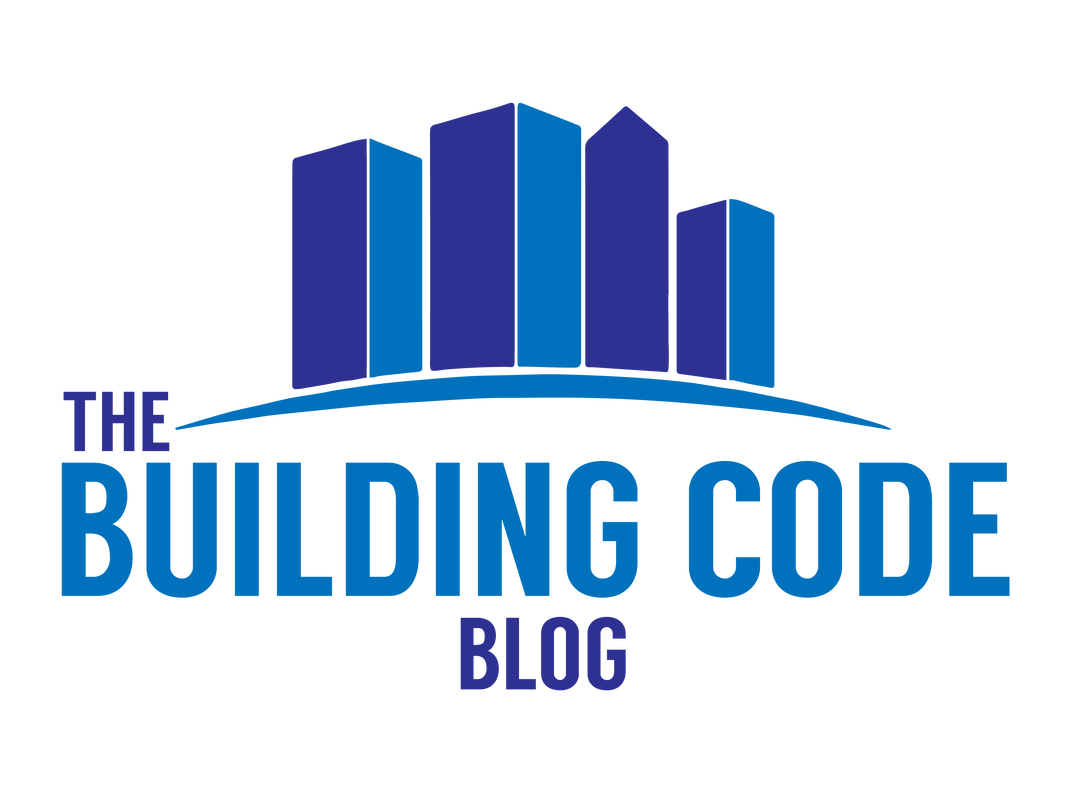|
The IBC offers 3 approaches to mixed occupancy buildings: accessory, nonseparated and separated. Any building with two or more occupancy types must choose one or more of these approaches for compliance. In this post, we will cover all three of these approaches and the specific requirements related to each.
3 Comments
If you have designed a building of Type II, III, IV or V construction, you probably considered the allowable building area, which depends on the construction type, occupancy classifications, presence of fire sprinkler systems, and a few other criteria.
One common way to increase the allowable area for a building is to use a frontage increase. The frontage increase provision in the IBC, found in Section 506.3, recognizes the safety benefits of having open space directly adjacent to a building. When a fire department or other emergency responders arrive to a site, there is an increased level of effectiveness when those personnel can access a large portion of the building exterior. As more and more states move to adopt the 2018 IBC, it's important to know about a few code updates that impact the design of occupied roof spaces. And if you're jurisdiction is on the ball and already adopted the 2021 IBC, there are a few additional items that apply to you.
UPDATE: See new average grade plane calculator, linked below.
In the past few months, I've had several clients ask me questions regarding grade plane calculations - most often related to determining whether a particular story counts as a story above grade plane or as a basement. Here is quick rundown of how to do the calculation and the implications.
October 2020 Update: I am moving all calculators to the Tools menu at the top right of the screen. I have also added in a slider bar to allow for varying frontage amounts (see the new tools page for this function).
After several weeks of working on this, I'm excited to release a beta version of the 2015 IBC Allowable Height, Area and Number of Stories Calculator. Take a look and let me know what you think! A few notes:
In the AEC world, the terms “mixed use” and “mixed use building” are commonplace. Developers refer to new buildings that contain both office and retail spaces as mixed use projects. Architects and Engineers refer to a floor containing multiple occupancy types as mixed use. You’ll even hear AHJs drop the term mixed use in plan review meetings on occasion.
Colloquially, “mixed use” is meant to refer to a building or space that contains multiple occupancy types. But did you know that other than parking garages, the building code has essentially no requirements pertaining to a mixed use building? In fact, if you search for “mixed use” in the International Building Code (IBC), you won’t find any requirements related to building height, building area, construction type, fire-rated construction or means of egress. * So why is “mixed use” a common term in the AEC world but not addressed in the codes? Long story short: there is a difference between use and occupancy in the IBC and people frequently confuse the two. We’ll do a full analysis of the differences between use and occupancy in a later article, but here is a simple way to understand the difference. |
Categories
All
Sign up to receive Building Code Blog UpdatesArchives
July 2024
|
The Building Code Blog
- Home
- Blog
- About
-
Tools
- Allowable Height & Area Calculator - Non-Separated Mixed Occupancy
- Allowable Height & Area Calculator - Separated Mixed Occupancy
- Average Grade Plane Calculator
- Calculated Fire Resistance for Wood Walls
- Fire and Smoke Damper Tool
- Fire Wall/Exterior Wall Intersection Tool
- Frontage Calculator
- IBC Occupant Load Calculator
- Plumbing Fixture Calculator
- Stair Pressurization Estimator
HomeAboutBlogContact |
Copyright © 2019-2024 The Building Code Blog
The views, opinions, and information found on this site represent solely the author and do not represent the opinions of any other party, including the author's employer and the International Code Council, nor does the presented material assume responsibility for its use. Local codes and amendments may vary from the code requirements described herein. Fire protection and life safety systems constitute a critical component of public health, safety and welfare and you should consult with a licensed professional for proper design and code compliance.
|
 RSS Feed
RSS Feed
