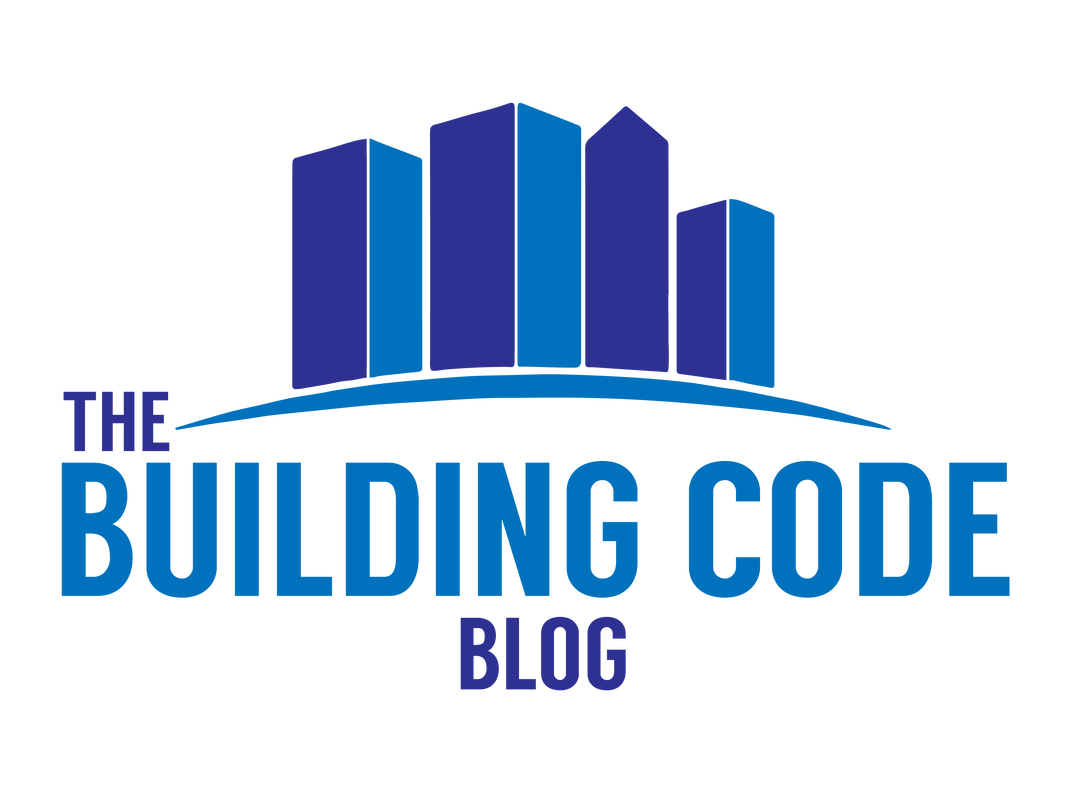|
Update: Now includes cheatcheets for the 2021 and 2024 IBC
After way too many hours of work, I'm excited to share this huge fire and smoke damper cheatsheet that goes through EVERY instance where the 2018 IBC requires a fire and smoke damper due to a wall/floor/ceiling penetration.
11 Comments
In projects of Type II, III, IV or V construction, architects are often forced to balance the allowable area limits of lesser construction types and the added cost of higher construction types. A fire wall is an ideal solution, as it allows for the cost savings of a lower construction type while allowing the structure on either side of the fire wall to be considered independently from an allowable area standpoint.
On several recent projects, I have seen plan reviewers treat any door opening in the fire wall as a horizontal exit, even if that was not the design team’s intention. The reviewers then issued review comments regarding compliance with the horizontal exit code requirements. This has led me to the question: is an opening in a fire wall automatically a horizontal exit? I work on a variety of multi-family housing projects, including residential apartment buildings and senior living facilities, where each dwelling unit has its own washer and dryer. In the past, I have always seen the dryer exhaust duct routed through a wall and then into the cavity of a floor-ceiling assembly, but on a recent project, the local AHJ questioned the validity of this approach. Code Requirements for Dryer Vent InstallationThis post is a summary of the code requirements and my suggestions for the most straight-forward way to handle the situation. All code references are the 2021 ICC Codes.
After a really nice response on the fire and smoke damper cheatsheet I have created a questionnaire tool that makes the process way easier. You answer a series of yes/no questions and the tool kicks out the damper requirement and code reference! Enter your info below to checkout the tool...
In the A/E design community, the term "open stair" is frequently used to describe a stair that is not enclosed with walls, partitions or barriers. While "open stair" is not a term used in the International Building Code, it generally aligns with a stairway (which is a defined term in the IBC) not used for egress purposes or an exit access stairway (also a defined term). The terms "communicating stair" and "convenience stair" are also used in the same line of discussion, though depending on the situation, these could be referring to communicating spaces or convenience openings, both types of vertical openings defined in NFPA 101.
In this post, we'll review the IBC requirements for open stairs and describe several code paths that can be used to provide open stairs in your design. I will use the term "open stair" throughout the post, but remember, since this is not a defined term, any formal documentation on drawings, plans etc. should use the proper nomenclature identified in this overview. This post will be limited to stairs within a building and will not address exterior stairways. If you are located in any major city, it’s likely that you can take a short walk down the street and find an instance of two adjacent buildings built up next to each other. If you’re out in the suburbs, you have probably seen this situation in the form of a row of townhouses. In the U.S., and other countries that adopt the International Building Code (IBC), these abutting buildings likely fall into one of the following cases:
In either case, the IBC recognizes three distinct approaches for the wall(s) located between the abutting buildings. All references are to the 2015 IBC. |
Categories
All
Sign up to receive Building Code Blog UpdatesArchives
July 2024
|
The Building Code Blog
- Home
- Blog
- About
-
Tools
- Allowable Height & Area Calculator - Non-Separated Mixed Occupancy
- Allowable Height & Area Calculator - Separated Mixed Occupancy
- Average Grade Plane Calculator
- Calculated Fire Resistance for Wood Walls
- Fire and Smoke Damper Tool
- Fire Wall/Exterior Wall Intersection Tool
- Frontage Calculator
- IBC Occupant Load Calculator
- Plumbing Fixture Calculator
- Stair Pressurization Estimator
HomeAboutBlogContact |
Copyright © 2019-2024 The Building Code Blog
The views, opinions, and information found on this site represent solely the author and do not represent the opinions of any other party, including the author's employer and the International Code Council, nor does the presented material assume responsibility for its use. Local codes and amendments may vary from the code requirements described herein. Fire protection and life safety systems constitute a critical component of public health, safety and welfare and you should consult with a licensed professional for proper design and code compliance.
|
 RSS Feed
RSS Feed
