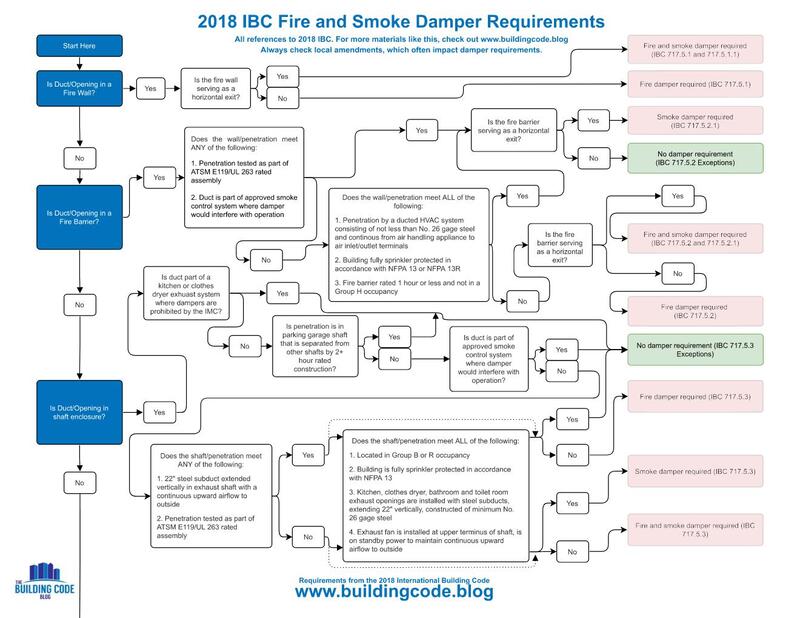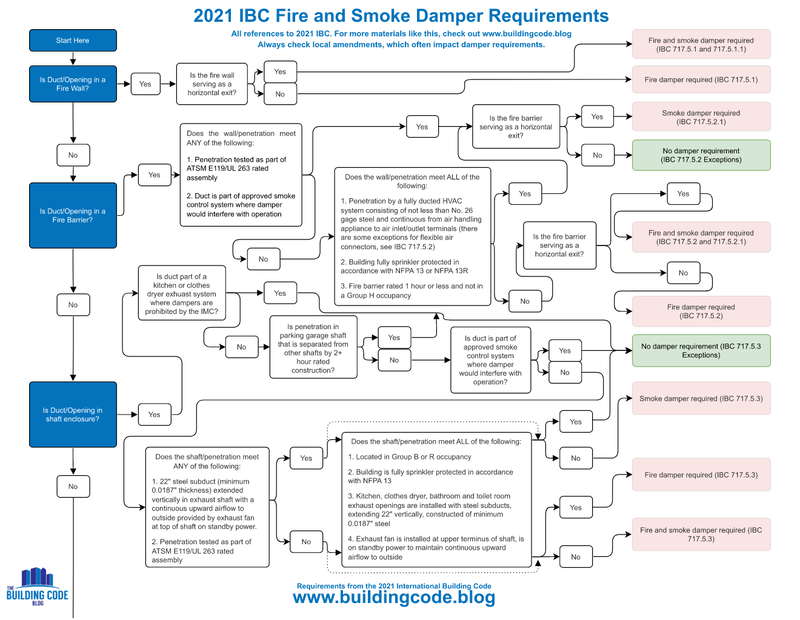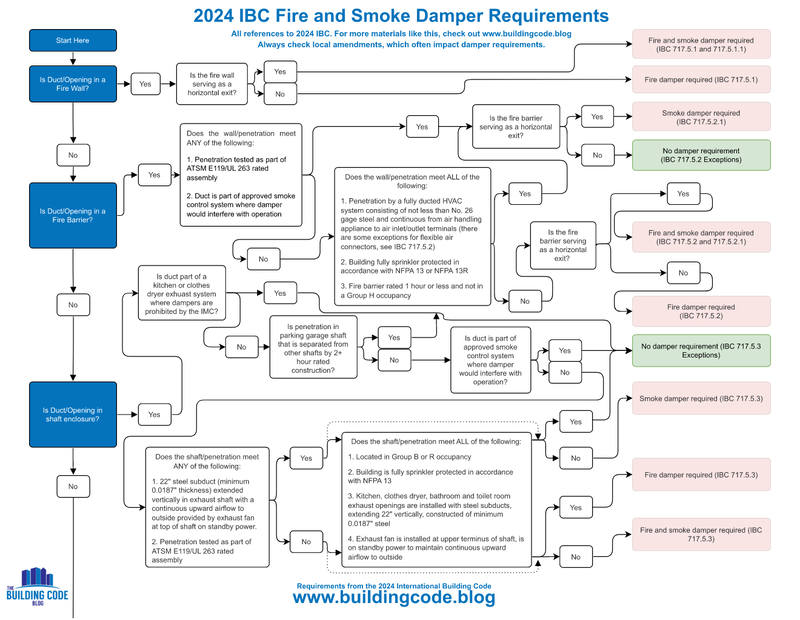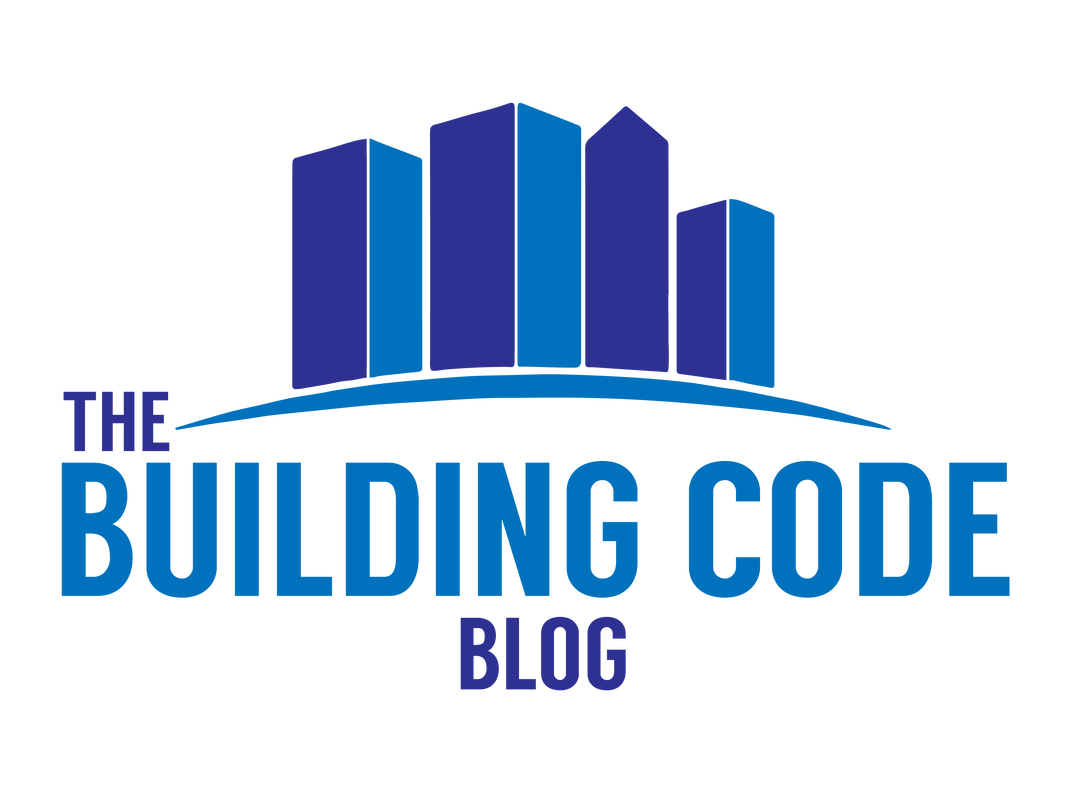|
Update: Now includes cheatcheets for the 2021 and 2024 IBC
After way too many hours of work, I'm excited to share this huge fire and smoke damper cheatsheet that goes through EVERY instance where the 2018 IBC requires a fire and smoke damper due to a wall/floor/ceiling penetration. Need assistance on your specific project? Add Campbell Code Consulting to your team. They are a full-service code consulting and fire protection engineering firm that can help you navigate complex code challenges.
11 Comments
Jaber
2/26/2021 09:21:31 pm
Hi Chris,
Reply
10/13/2021 11:57:51 pm
What an exquisite article! Your post is very helpful right now. Thank you for sharing this informative one.
Reply
William
3/2/2022 02:16:01 pm
Is there a similar cheat sheet for IEBC? In specific for 802.2.1.
Reply
Harry Shanley
3/10/2022 04:50:41 pm
This is great but there is one miss that I found - the case where a smoke damper is required for penetrations of smoke partitions - the code only requires dampers on transfer openings not on ducts.
Reply
Jen
12/19/2022 03:50:41 pm
Thank you! This is so helpful and cuts out a lot of the confusion.
Reply
Dan
4/18/2023 12:36:13 pm
Is there another sheet? What about horizontal assemblies?
Reply
Chris Campbell
4/18/2023 01:46:32 pm
Dan - if you enter your email in the form above, you'll get the entire 4 page cheatsheet.
Reply
Randall Jarrell
6/15/2023 06:42:53 pm
Does IBC recognize flex duct as part of a fully ducted HVAC system consisting of not less than No. 26 gage steel and continuous from air handling appliance to air inlet/outlet terminals? I've seen versions of IBC that clarify flex duct is allowed from end of duct to air device located inside the room, but it's difficult to find and without it there are LS consultants that say you need fire dampers in 1 hour fire barriers regardless of size or location. They do not recognize that you can use flex duct with this exception. Anyone run into this?
Reply
Aaron McDonald
6/21/2023 02:56:35 pm
First, Nice Job, this will be very helpful, especially to new engineers. There is one more item that get missed often. At the end of Is Duct/Opening a through-penetration of a fire-resistance rated horizontal assembly - Is the duct constructed of approved materials in accordance with the IMC and penetrate a horizontal assembly connecting two stories or less? [yes] fire damper required. But there is cases where a fire damper is not acceptable and I have seen this turn into a change order many times. 607.6.1 fire-resistance-rated floor/ceiling assembly that connects not more than two stories is permitted without shaft enclosure protection provided that a listed fire damper is installed at the floor line. There is no listed fire damper that can be installed in a wood floor assembly. Therefore, in a wood structure you would still need a shaft.
Reply
12/20/2023 09:37:24 am
How does the IBC Fire and Smoke Damper Cheatsheet contribute to the overall awareness and understanding of fire and smoke damper systems in the industry? Greeting : <a href="https://sas.telkomuniversity.ac.id/en/">Telkom University</a>
Reply
Leave a Reply. |
Categories
All
Sign up to receive Building Code Blog UpdatesArchives
July 2024
|
The Building Code Blog
- Home
- Blog
- About
-
Tools
- Allowable Height & Area Calculator - Non-Separated Mixed Occupancy
- Allowable Height & Area Calculator - Separated Mixed Occupancy
- Average Grade Plane Calculator
- Calculated Fire Resistance for Wood Walls
- Fire and Smoke Damper Tool
- Fire Wall/Exterior Wall Intersection Tool
- Frontage Calculator
- IBC Occupant Load Calculator
- Plumbing Fixture Calculator
- Stair Pressurization Estimator
HomeAboutBlogContact |
Copyright © 2019-2024 The Building Code Blog
The views, opinions, and information found on this site represent solely the author and do not represent the opinions of any other party, including the author's employer and the International Code Council, nor does the presented material assume responsibility for its use. Local codes and amendments may vary from the code requirements described herein. Fire protection and life safety systems constitute a critical component of public health, safety and welfare and you should consult with a licensed professional for proper design and code compliance.
|



 RSS Feed
RSS Feed
