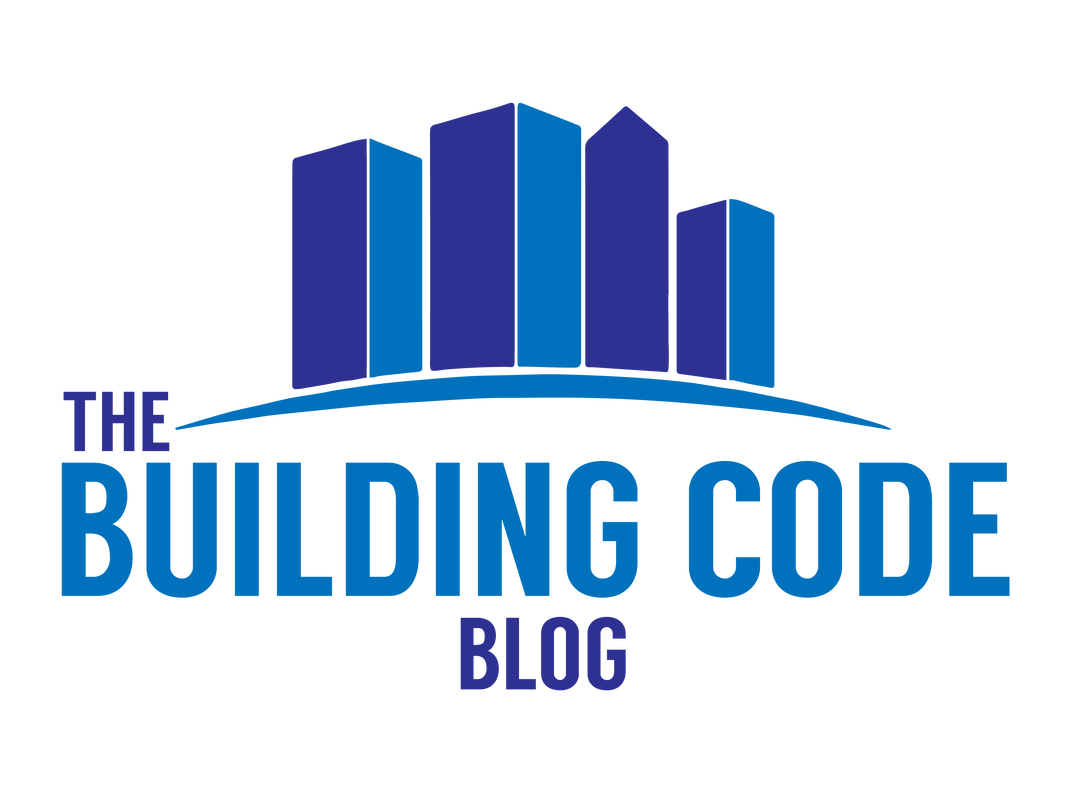|
It's been a full summer here on my end, at least in one sense. While the pandemic has forced vacation cancellations and generally fewer social gatherings, work has been full steam ahead for the past few months. I've also been working on a weekly basis to help PE Roadmap clients as they study for the Fire Protection PE exam this fall. As we get towards the last remaining months before the October exam, I am looking forward to some more regular posts on the blog, which I anticipate to be a mixture of life safety tools, cheat sheets and code questions.
On another front, I've also had some recent conversations with Joe Meyer over at MeyerFire regarding our Code Calls initiative. While we are still soliciting feedback from Indiana AHJs regarding their local requirements, we are also looking for some ways to further jump start our progress. One of these is putting together a database that provides a link to State/City/County/Municipality local amendments, as well as the link to that jurisdiction's website where you can find contact information. Similar to the main Code Calls database, we are starting in Indiana and hoping to branch out from there. More on that in the coming months.
8 Comments
|
Categories
All
Sign up to receive Building Code Blog UpdatesArchives
July 2024
|
The Building Code Blog
- Home
- Blog
- About
-
Tools
- Allowable Height & Area Calculator - Non-Separated Mixed Occupancy
- Allowable Height & Area Calculator - Separated Mixed Occupancy
- Average Grade Plane Calculator
- Calculated Fire Resistance for Wood Walls
- Fire and Smoke Damper Tool
- Fire Wall/Exterior Wall Intersection Tool
- Frontage Calculator
- IBC Occupant Load Calculator
- Plumbing Fixture Calculator
- Stair Pressurization Estimator
HomeAboutBlogContact |
Copyright © 2019-2024 The Building Code Blog
The views, opinions, and information found on this site represent solely the author and do not represent the opinions of any other party, including the author's employer and the International Code Council, nor does the presented material assume responsibility for its use. Local codes and amendments may vary from the code requirements described herein. Fire protection and life safety systems constitute a critical component of public health, safety and welfare and you should consult with a licensed professional for proper design and code compliance.
|
 RSS Feed
RSS Feed
