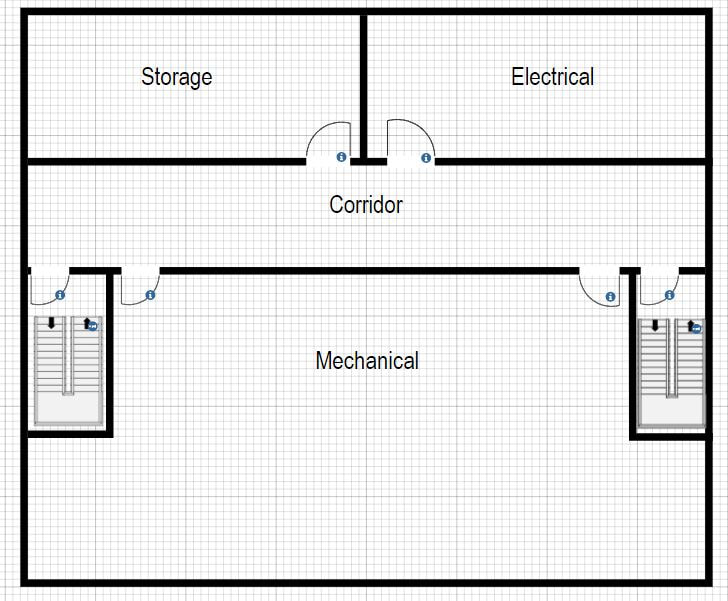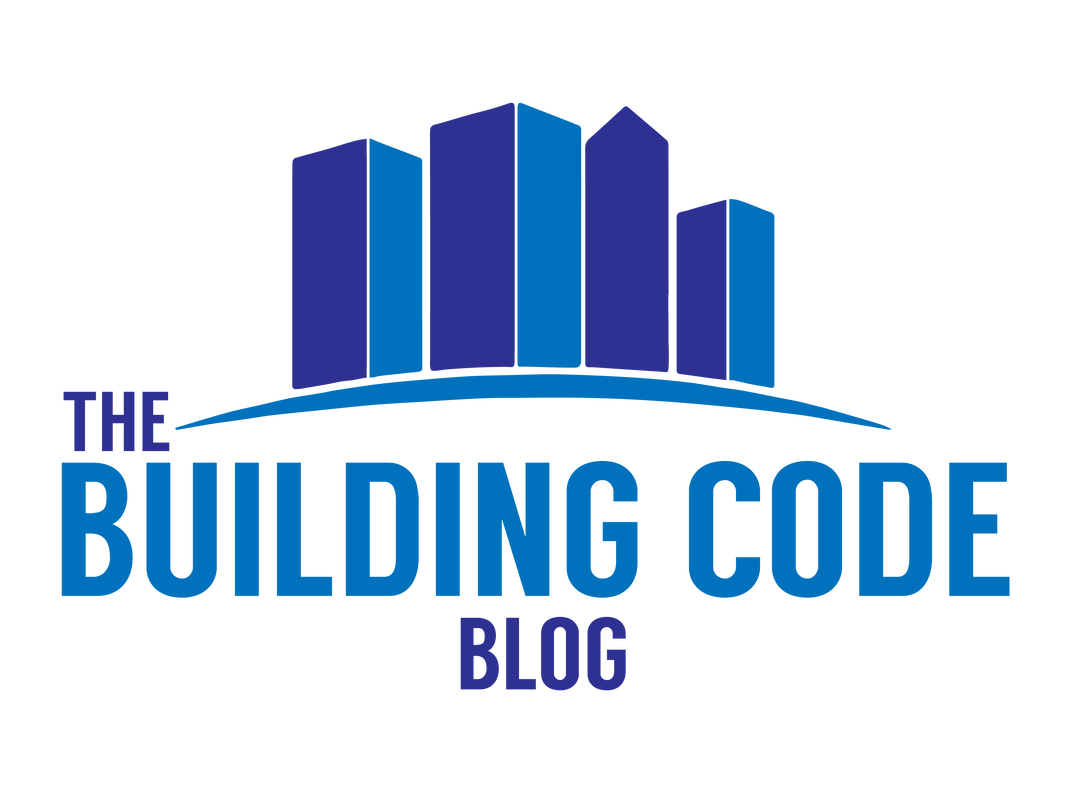|
It's been a full summer here on my end, at least in one sense. While the pandemic has forced vacation cancellations and generally fewer social gatherings, work has been full steam ahead for the past few months. I've also been working on a weekly basis to help PE Roadmap clients as they study for the Fire Protection PE exam this fall. As we get towards the last remaining months before the October exam, I am looking forward to some more regular posts on the blog, which I anticipate to be a mixture of life safety tools, cheat sheets and code questions. On another front, I've also had some recent conversations with Joe Meyer over at MeyerFire regarding our Code Calls initiative. While we are still soliciting feedback from Indiana AHJs regarding their local requirements, we are also looking for some ways to further jump start our progress. One of these is putting together a database that provides a link to State/City/County/Municipality local amendments, as well as the link to that jurisdiction's website where you can find contact information. Similar to the main Code Calls database, we are starting in Indiana and hoping to branch out from there. More on that in the coming months. Code Question - Openings in Stairs From Normally Occupied SpacesOn a recent project, an architect I am working with received a comment stating that openings in stairways are only permitted from normally occupied spaces. I have come across this requirement before, which originates from IBC 1023.4.
While I am quite familiar with this requirement, the fact that it was brought up in this particular situation was shocking. That's because the floor in question, a basement, was designed with two exit stairs and an enclosed corridor running the length of the building and connecting the stairs. I've sketched up a simplified version of the layout below. The plan review comments indicated that the openings into the stairs were from not-normally occupied spaces and did not comply with IBC 1023.4. If either of the stairs opened up directly into the mechanical, electrical or storage rooms, this comment would make sense to me. However, the openings into both stairs are from the corridor, which I have always considered normally occupied space. In fact, the IBC actually requires rated corridors to continue to an exit (IBC 1020.6). While the corridors in this design are not currently rated, if the code requires corridors continuity to an exit in certain situations, how could a corridor be considered not-normally occupied here? Upon a followup conversation with the plan reviewer, the local jurisdiction has taken the position that because all of the rooms (mechanical, electrical and storage) on the floor are considered not-normally occupied, the corridor serving those rooms should be treated the same. The reviewer also cited concern that corridor could be used for storage and result in potential fire spread into the stair. When I brought up potential solutions, it seems that rating the corridor (or providing a rated stair vestibule) would satisfy the jurisdictions concerns. What Do You Think?I would love to hear your thoughts on this situation. Should this corridor be considered not normally occupied? Does this design meet the intent of IBC 1023.4? Let me know in the comments section!
Need assistance on your specific project? Add Campbell Code Consulting to your team. They are a full-service code consulting and fire protection engineering firm that can help you navigate complex code challenges.
8 Comments
Don
9/1/2020 10:03:30 am
This arrangement absolutely meets the intent of IBC 1023.4. It's common practice, at least in SoCal, to add a non-rated vestibule between stairs that open directly into MEP rooms to satisfy this requirement.
Reply
Chris Campbell
9/1/2020 12:23:43 pm
Thanks for the input, Don...I agree with your comments.
Reply
Michael Major
9/1/2020 01:22:03 pm
I'm shocked as well. The code defines a corridor as a component in the means of egress.
Reply
Kyle M PE
9/15/2020 08:40:32 am
Chris, 2 questions:
Reply
Edward Arias
1/30/2021 06:27:20 am
I agree with your positon.
Reply
10/13/2021 11:59:18 pm
What an exquisite article! Your post is very helpful right now. Thank you for sharing this informative one.
Reply
I also agree with your position.
Reply
RT
2/2/2024 05:37:42 pm
Edward is correct. The intent is for the normally unoccupied space not to open directly to the stair. SoCal comment after that is typical of SoCal AHJs. They also like to enforce 15lb door opening force when the CASFM has determined that is not correct when a building is in smoke control mode. The Chapter 11 provisions do not apply and, if enforced, inherently make the buildings less safe. But I digress...
Reply
Leave a Reply. |
Categories
All
Sign up to receive Building Code Blog UpdatesArchives
July 2024
|
The Building Code Blog
- Home
- Blog
- About
-
Tools
- Allowable Height & Area Calculator - Non-Separated Mixed Occupancy
- Allowable Height & Area Calculator - Separated Mixed Occupancy
- Average Grade Plane Calculator
- Calculated Fire Resistance for Wood Walls
- Fire and Smoke Damper Tool
- Fire Wall/Exterior Wall Intersection Tool
- Frontage Calculator
- IBC Occupant Load Calculator
- Plumbing Fixture Calculator
- Stair Pressurization Estimator
HomeAboutBlogContact |
Copyright © 2019-2024 The Building Code Blog
The views, opinions, and information found on this site represent solely the author and do not represent the opinions of any other party, including the author's employer and the International Code Council, nor does the presented material assume responsibility for its use. Local codes and amendments may vary from the code requirements described herein. Fire protection and life safety systems constitute a critical component of public health, safety and welfare and you should consult with a licensed professional for proper design and code compliance.
|

 RSS Feed
RSS Feed
