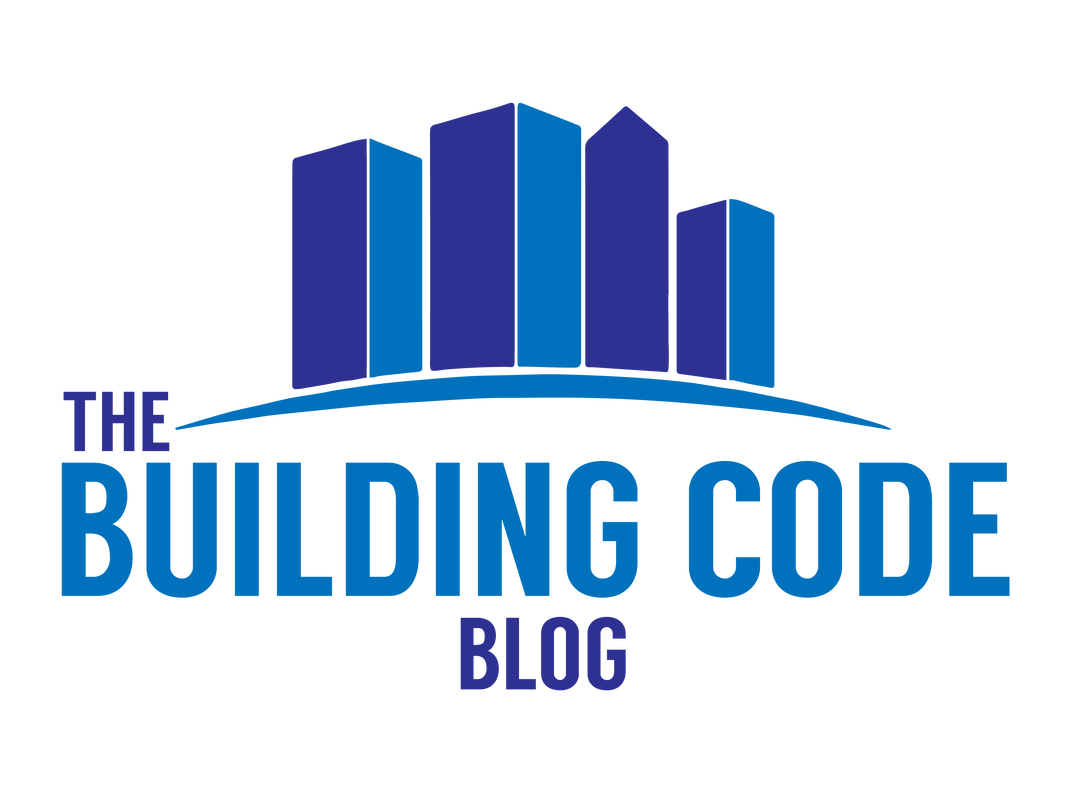|
As more and more states move to adopt the 2018 IBC, it's important to know about a few code updates that impact the design of occupied roof spaces. And if you're jurisdiction is on the ball and already adopted the 2021 IBC, there are a few additional items that apply to you.
18 Comments
In the last year or so, there have been several fire incidents during the construction of wood-framed residential buildings. Recently, in January 2021, a fire at the Ely at Fort Apache apartment complex in Las Vegas completely destroyed the building, racking up an estimated $25-30 million in damages. Or last year, a Jacksonville, Florida grew so large that it shut down a portion of nearby Interstate 295 and forced the local fire department to deploy 45 apparatus, including 14 engines and seven ladder trucks. In both of these cases, as well as other similar fires, there were two clear similarities:
|
Categories
All
Sign up to receive Building Code Blog UpdatesArchives
July 2024
|
The Building Code Blog
- Home
- Blog
- About
-
Tools
- Allowable Height & Area Calculator - Non-Separated Mixed Occupancy
- Allowable Height & Area Calculator - Separated Mixed Occupancy
- Average Grade Plane Calculator
- Calculated Fire Resistance for Wood Walls
- Fire and Smoke Damper Tool
- Fire Wall/Exterior Wall Intersection Tool
- Frontage Calculator
- IBC Occupant Load Calculator
- Plumbing Fixture Calculator
- Stair Pressurization Estimator
HomeAboutBlogContact |
Copyright © 2019-2024 The Building Code Blog
The views, opinions, and information found on this site represent solely the author and do not represent the opinions of any other party, including the author's employer and the International Code Council, nor does the presented material assume responsibility for its use. Local codes and amendments may vary from the code requirements described herein. Fire protection and life safety systems constitute a critical component of public health, safety and welfare and you should consult with a licensed professional for proper design and code compliance.
|
 RSS Feed
RSS Feed
