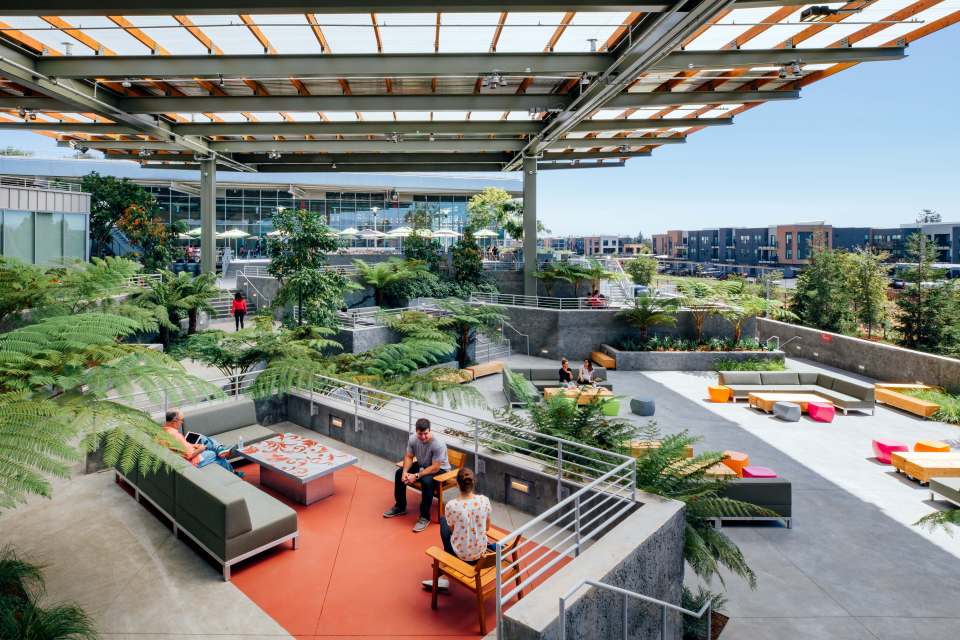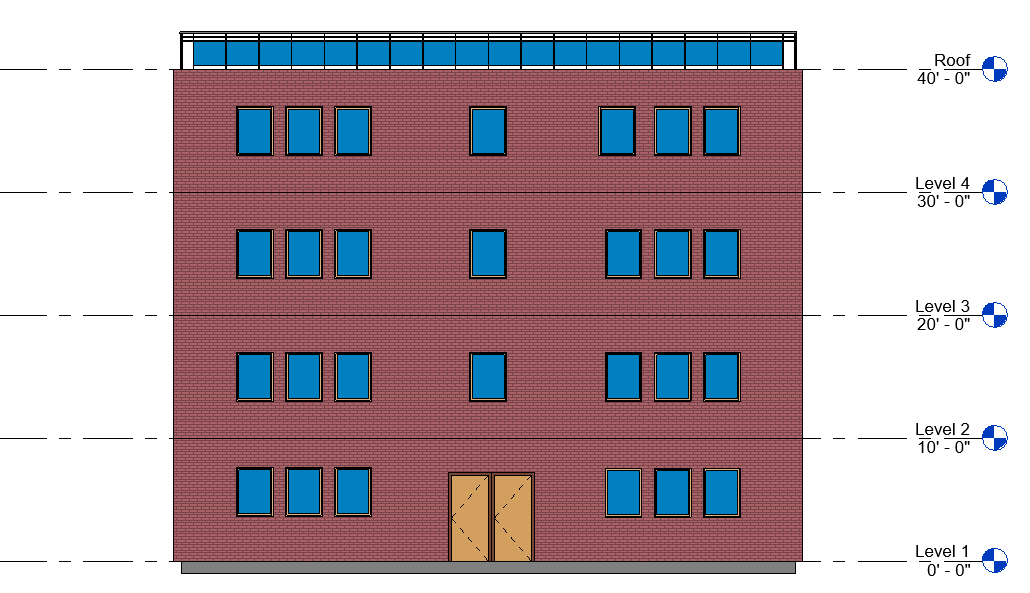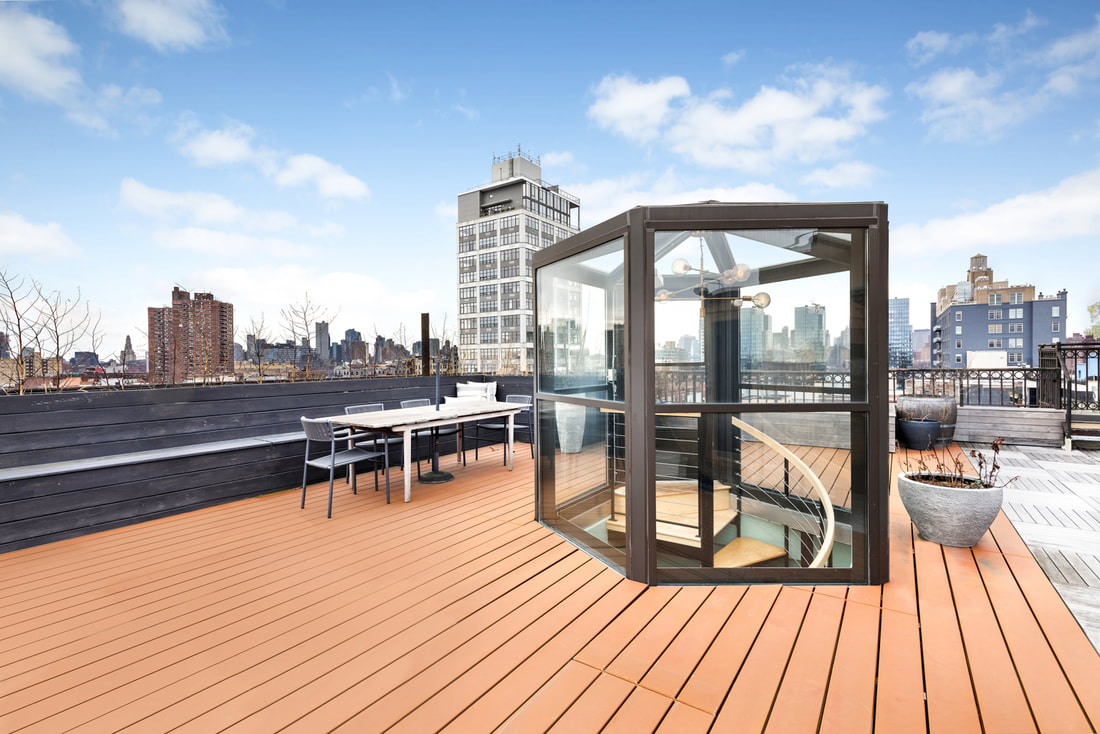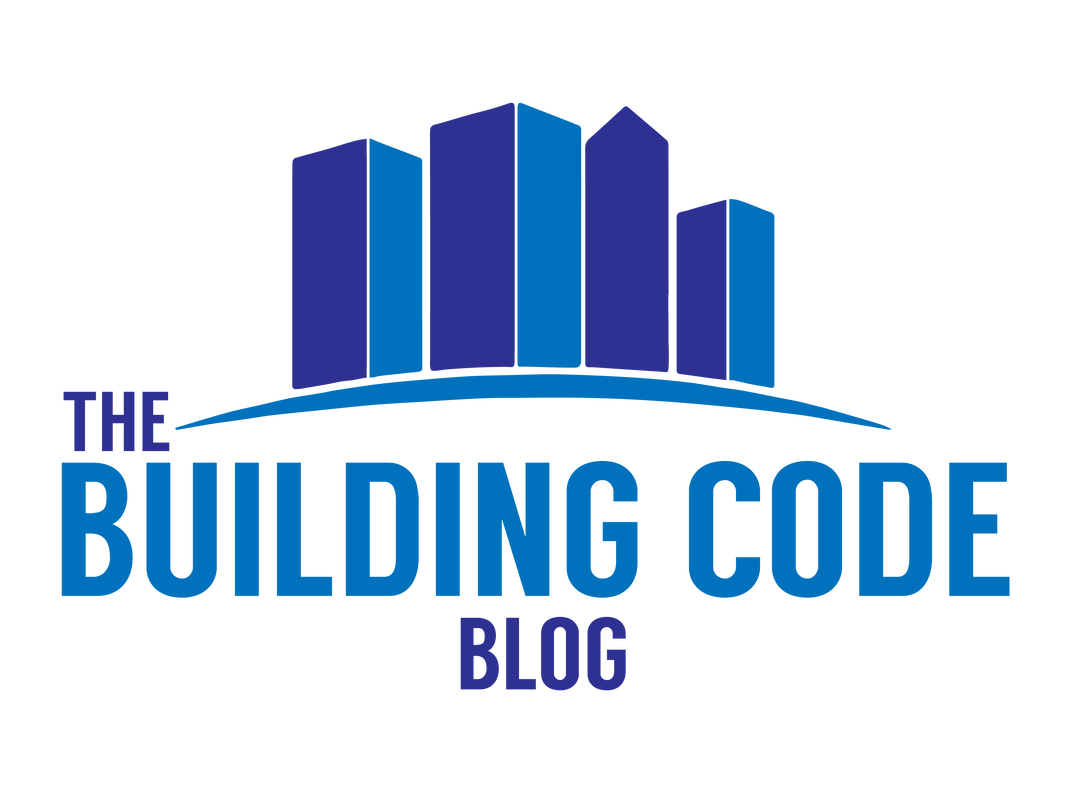|
As more and more states move to adopt the 2018 IBC, it's important to know about a few code updates that impact the design of occupied roof spaces. And if you're jurisdiction is on the ball and already adopted the 2021 IBC, there are a few additional items that apply to you. Occupied Roofs Under the 2018 IBCIn the 2015 IBC and prior editions, the code remained silent in regards to occupied roof decks and requirements for allowable height and area. Under the 2018 IBC, there are now specific provisions addressing this issue. First, IBC 302.1 has been updated with specific requirements for classifying an occupied roof space:
This added language forces designers to classify an occupied roof with an occupancy, whereas some jurisdictions has not previously required it. Next, IBC 503.1.4 brings in a major new requirement:
This section limits the occupancy on an occupied roof to those allowed on the story immediately below the roof. So if your building construction type allows an assembly occupancy on the top story, you are also permitted an assembly occupancy on the roof. The code does offer two major exceptions:
Take the image below for an example, a 4 story building consisting of Type IIIA construction. If the building is fully sprinkler protected in accordance with NFPA 13, a Group A-3 occupancy would per permitted on Level 4. As long as occupant notification is provided on the roof, the 2018 IBC now explicitly allows a Group A-3 occupancy on the roof. The provision of Section 503.1.4.1 do limit elements on the roof to no more than 48" above the roof surface, with exceptions for penthouses, tower, domes, spires and cupolas. If you have elements above this height, the roof would have to be classified as a story. As an example, the overhang in the image above of the Facebook building would likely trigger the roof being classified as a story. Another common question is whether an occupied roof can trigger classification as a high-rise building. The IBC itself does not address this issue, but this staff opinion from the ICC is very helpful in clarifying the intent. The opinion clearly states, "Just because a roof is an occupied roof does not make it a floor with respect to the definition of a high-rise building. " Occupied Roofs Under the 2021 IBCThe 2021 IBC updates Section 503.1.4 to explicitly clarify that an occupied roof should not be included when determining building height or number of stories per IBC 504. Language was also added to clarify that this only applies when penthouse and other rooftop structures, when present, comply with IBC 1511. This further supports the notion described above that an occupied roof should not by itself trigger a classification as a high-rise building.
Additionally, the 2021 IBC clarifies that the Exception 1 to 503.1.4 for occupant notification would only require a voice fire alarm system on the roof if the system is required elsewhere in the building. In other words, if you aren't required to have a voice fire alarm in the building, you don't have to provide it on the roof in order to use Exception 1. Finally, the 2021 IBC updates Section 1511.2.2, Use Limitations for Penthouses, to specifically allow "ancillary spaces used to access elevators and stairways" to be considered part of a penthouse. This means that a stair or elevator tower to the roof will not force an occupied roof to be classified as a story, even though those elements are taller than 48" from the roof surface. Need assistance on your specific project? Add Campbell Code Consulting to your team. They are a full-service code consulting and fire protection engineering firm that can help you navigate complex code challenges.
18 Comments
William Sullivan
4/12/2021 10:25:09 am
Are firefighters still expected to climb the stairs and address fires and other emergencies located on an occupied roof? Are they still required to perform primary searches and open bulk heads pushed up another 10 ft for occuppied roofs?
Reply
8/23/2021 09:09:47 am
I like the helpful info you supply for your articles. Thanks for sharing a smart thought.
Reply
9/2/2021 07:24:20 am
Thanks, what an informative post! Everything we need to know are found in this article. We hope you keep posting quality articles.
Reply
1/21/2022 12:49:16 pm
So if your building construction type allows an assembly occupancy on the top story, you are also permitted an assembly occupancy on the roof. Thank you for the beautiful post!
Reply
Damon Robinson
1/24/2022 02:13:32 pm
Helpful commentary. Thank you.
Reply
5/8/2022 04:06:23 pm
When evaluating the impact of occupied roof decks on the overall building size limitations, another consideration is whether the project qualifies as a high-rise building. I’m so thankful for your helpful post!
Reply
Can you explain further why you think the Facebook photo example you posted would be considered a floor? (setting aside that this is actually a roof deck/balcony accessed from the enclosed floor in the left of the photo). I assume it is because of the roof covering?
Reply
Chris
8/11/2022 06:39:48 pm
Larry- not quite right. When calculating Building Area, the Ch 2 definition states that "Areas of the building not provided with surrounding walls shall be included in the building are is such areas are included within the horizontal projection of the roof or floor above." Similarly, Gross Floor Area definition notes "The floor area of a building, or portion thereof, not provided with surrounding exterior walls shall be the usable area under the horizontal projection of the roof or floor above." So the roof canopy above makes this occupied roof part of the floor, and building, area, and thus a Story.
Reply
2/9/2023 10:41:30 pm
Thank you for sharing a blog about this roof decks code. I really appreciate it and very grateful that I was able to read it.
Reply
6/6/2023 10:59:36 pm
Reply
1/15/2024 09:04:49 am
This is helpful and interesting—thanks for sharing! The updates in the 2018 IBC regarding occupied roof spaces, particularly the classification and new requirements, provide valuable information for those involved in building design and construction.
Reply
1/16/2024 08:45:59 am
It's interesting to learn about the specific provisions in the 2018 IBC regarding occupied roof spaces and how they impact the classification and use of such areas. This knowledge is crucial for compliance and safety in construction projects.
Reply
1/22/2024 06:22:40 am
This breakdown of the updates in the 2018 and 2021 IBC regarding occupied roof spaces is highly informative. The clarification on classifications and limitations provides valuable insights for building design.
Reply
1/30/2024 04:45:43 am
This breakdown of the 2018 and 2021 IBC updates for occupied roofs is informative. Understanding the new requirements and clarifications is crucial for designers and builders.
Reply
Rafael
2/16/2024 12:21:16 pm
Is there a code to be referenced on the flooring for outdoor covered balconies? Wind uplift?
Reply
2/23/2024 11:01:14 pm
This further supports the notion described above that an occupied roof should not by itself trigger a classification as a high-rise building.
Reply
4/9/2024 04:41:28 am
It's intriguing to discover the particular regulations outlined in the 2018 IBC concerning occupied roof spaces and their implications for the classification and utilization of these areas. This understanding is vital for ensuring compliance and safety in construction endeavors.
Reply
Richard Dobrot
5/8/2024 02:49:35 pm
1. Is an occupied roof area included in the calculation of aggregate accessory occupancy area? (roof is located at level 2 of a 4 story R-2 main occupancy, Type 3B building)
Reply
Leave a Reply. |
Categories
All
Sign up to receive Building Code Blog UpdatesArchives
July 2024
|
The Building Code Blog
- Home
- Blog
- About
-
Tools
- Allowable Height & Area Calculator - Non-Separated Mixed Occupancy
- Allowable Height & Area Calculator - Separated Mixed Occupancy
- Average Grade Plane Calculator
- Calculated Fire Resistance for Wood Walls
- Fire and Smoke Damper Tool
- Fire Wall/Exterior Wall Intersection Tool
- Frontage Calculator
- IBC Occupant Load Calculator
- Plumbing Fixture Calculator
- Stair Pressurization Estimator
HomeAboutBlogContact |
Copyright © 2019-2024 The Building Code Blog
The views, opinions, and information found on this site represent solely the author and do not represent the opinions of any other party, including the author's employer and the International Code Council, nor does the presented material assume responsibility for its use. Local codes and amendments may vary from the code requirements described herein. Fire protection and life safety systems constitute a critical component of public health, safety and welfare and you should consult with a licensed professional for proper design and code compliance.
|



 RSS Feed
RSS Feed
