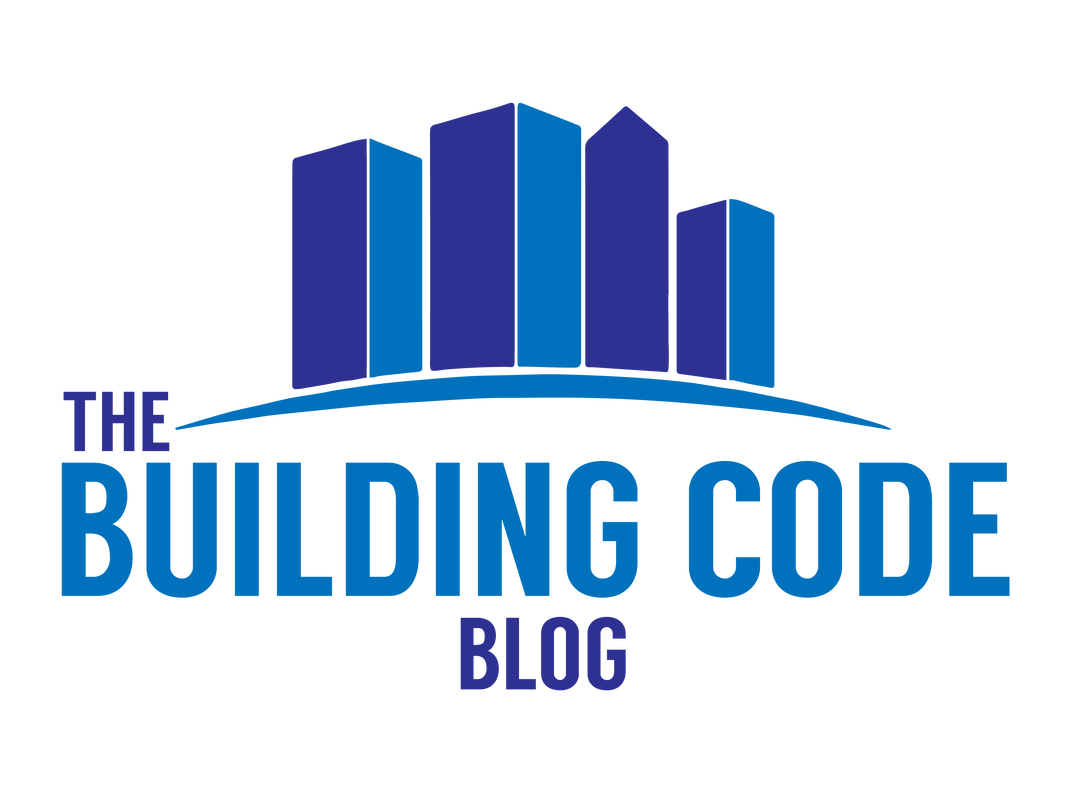|
If you are located in any major city, it’s likely that you can take a short walk down the street and find an instance of two adjacent buildings built up next to each other. If you’re out in the suburbs, you have probably seen this situation in the form of a row of townhouses. In the U.S., and other countries that adopt the International Building Code (IBC), these abutting buildings likely fall into one of the following cases:
In either case, the IBC recognizes three distinct approaches for the wall(s) located between the abutting buildings. All references are to the 2015 IBC. Walls Between Abutting BuildingsAbutting Exterior Walls In both cases described above, the IBC allows for two abutting exterior walls to separate the two buildings. Since the two buildings have a zero fire separation distance, IBC 602 requires both walls to have a 1-hour fire-resistance rating for most occupancies (the requirement is higher for Groups M, F-1, S-1 and H). Similarly, IBC 705.8 prohibits openings in either of these walls. Since both structures are considered separate and distinct buildings, structural independence is required. Both exterior walls are prohibited from bearing on each other, and the walls must be supported and braced by their respective buildings. This strategy is common when the two buildings have tenants or occupants who are unrelated to one another. Since openings between the buildings are not permitted, this approach is not practical when doors between buildings are required. Once common exception is a concrete parking structure that is surrounded on all sides by a residential building. This type of project, often referred to as a “wrapper building” or “Texas Donut," utilizes a newly-added provision in the 2015 IBC 705.3, which allows protected openings between the buildings, as long as the opening in the parking garage building has a 1.5-hour fire resistance rating. The opening in the residential building does not require an opening protective in this case. Fire Walls Fire walls are required to be structurally independent from the building and must be continuous to the foundation. For two abutting buildings located on the same lot, this means that neither of the buildings can bear on the fire wall, which often results in the construction of three walls: the fire wall plus a separate exterior wall for each building. Floor assemblies can be connected to the fire wall using breakaway clips for continuity purposes, but they cannot be supported by the fire wall. While the structural requirements for a fire wall are more restrictive than for exterior walls located near a lot line, fire walls are permitted to have protected openings. The openings in fire wall are limited to 156 SF, unless both buildings on either side of the fire wall are fully sprinkler-protected, in which case there is no limit to the area of openings (IBC 706.8). The required fire resistance rating of a fire wall is dependent on the occupancy classifications involved (IBC Table 706.4). Beginning in the 2015 IBC, code language was added to allow for compliance with NFPA 221 to satisfy the requirements of IBC 706. NFPA 221 contains provisions to allow double fire walls (two rated walls built next to each other) in lieu of one structurally independent fire wall. As shown in NFPA 221 Table 4.5 (copied below), two walls, each with a 2-hour fire resistance rating are deemed equivalent to a single 3-hour fire wall.
This is similar to the abutting exterior wall strategy described previously, but the required wall rating is increased in order to meet the NFPA 221 requirements. Though this approach involves two separate walls, the entire assembly is considered a fire wall by the IBC. The fire wall strategy is best suited when there is a single owner or tenant in both buildings and openings between the two buildings are necessary. Party Walls The final option described in the IBC for the wall between two abutting buildings is a party wall. A party wall is described in the IBC as “Any wall located on a lot line between adjacent buildings, which is used or adapted for joint service between the two buildings…” (IBC 706.1.1). This description indicates that party walls are specific to abutting buildings located on separate lots; a wall between buildings on the same lot would not be considered a party wall. Party walls must meet all of the requirements for fire walls, except that no openings are permitted. Generally, party walls require both owners to agree on how the wall will be used and any future design changes will be handled. ConclusionAbutting buildings can be found on the same lot or on two adjacent lots. Architects and engineers can choose between: (1) two abutting exterior walls, (2) a fire wall, or (3) a party wall when designing the wall between the two buildings. How have you approached designs in this situation? Comment and let us know!
Need assistance on your specific project? Add Campbell Code Consulting to your team. They are a full-service code consulting and fire protection engineering firm that can help you navigate complex code challenges.
60 Comments
8/3/2021 09:49:01 am
Good article with an excellent way of presentation. Keep it up. Thanks for sharing.
Reply
8/3/2021 10:13:52 am
The simplicity of your presentation is highly-motivating for learning. Please keep it up for your teeming followers.
Reply
8/21/2021 12:14:06 am
The way I've approached retaining wall designs in this situation is definitely within the codes you've stated above, but I'm just now discovering that they exist. Thanks for the great info and insight!
Reply
9/10/2021 10:00:16 am
Today I was asked about a parking garage adjacent to a casino on the same property. The architect wanted to know from the building official if the fire separation needs to be constructed as the more expensive fire wall (similar to the illustration above) or the less expensive fire barrier. IBC 406.4.6 requires that a parking garage be separated from all other occupancies and points to IBC 508.1 which leads me to IBC 508.4.4.1 which prescribes a fire barrier rather than a fire wall. While the IBC might allow for only a one-hour fire rating, the NFPA Life Safety Code Table 6.1.14.4.1(a) requires a two-hour fire-rating or three-hour fire-rating. The 2 versus 3 depends on 300 occupants or 1,000 occupants.
Reply
10/14/2021 12:02:25 am
What an exquisite article! Your post is very helpful right now. Thank you for sharing this informative one.
Reply
11/17/2021 05:41:59 am
What an exquisite article! Your post is very helpful right now. Thank you for sharing this informative one.
Reply
1/27/2022 06:12:11 pm
This strategy is common when the two buildings have tenants or occupants who are unrelated to one another. I truly appreciate your great post!
Reply
1/28/2022 05:05:20 pm
Once common exception is a concrete parking structure that is surrounded on all sides by a residential building. Thank you for making this such an awesome post!
Reply
5/9/2023 08:18:54 am
It's important to work with a qualified architect or building professional to ensure that abutting buildings are safe and compliant with local codes.
Reply
5/10/2023 01:45:28 am
This is very beautiful and attractive place and I have visited it many a time because I am fond of visiting amazing places that provide us attraction, and we can improve our knowledge by visiting historical places.
Reply
1/9/2024 10:31:38 am
This article provides a comprehensive overview of the three code approaches for walls between abutting buildings, offering valuable insights into the International Building Code (IBC). Thanks for sharing this informative piece!
Reply
1/15/2024 10:26:45 pm
Your statement "NFPA 221 contains provisions to allow double fire walls (two rated walls built next to each other) in lieu of one structurally independent fire wall." Does NFPA 221 s, 6.5.3 eliminate the need for structural independence of each wall from their respective structure?
Reply
1/23/2024 08:25:06 am
This is informative – a concise explanation of the International Building Code's considerations for abutting buildings. The focus on fire-resistance ratings and structural independence provides a practical understanding for those navigating building regulations. Thanks for sharing this useful overview.
Reply
1/24/2024 08:17:29 am
This is an insightful explanation of the International Building Code's approach to abutting buildings, covering various scenarios and code requirements. Thanks for sharing this valuable information on walls between abutting buildings and the considerations for fire resistance.
Reply
1/31/2024 08:10:51 pm
Thanks for sharing this detailed overview! The distinctions between abutting exterior walls and fire walls, as outlined by the International Building Code (IBC), offer clarity on construction requirements for buildings located on separate lots or the same lot. The inclusion of exceptions and allowances for protected openings provides a well-rounded understanding of the regulations.
Reply
2/6/2024 07:54:52 am
Each approach, whether utilizing abutting exterior walls, fire walls, or party walls, has specific structural and fire resistance considerations outlined in the International Building Code (IBC), ensuring safety and compliance in building design.
Reply
Understanding Building Codes: Learning about the International Building Code (IBC) regulations regarding abutting buildings provides valuable insight into construction practices and safety standards.
Reply
2/13/2024 02:21:06 am
Structural Considerations: The IBC outlines various approaches for walls between abutting buildings, including requirements for fire resistance ratings and structural independence to ensure safety and compliance.
Reply
2/13/2024 07:25:37 am
I inadvertently cancelled my notification for this post, and I am reinstating it.
Reply
2/21/2024 06:54:59 am
The concept of "Texas Donut" buildings, with protected openings between structures, illustrates innovative solutions within the framework of building codes for specific project needs.
Reply
4/8/2024 12:04:10 pm
Understanding the distinctions between abutting exterior walls, fire walls, and party walls is essential for ensuring building safety and compliance.
Reply
4/11/2024 01:51:41 am
This article offers a thorough examination of the three code approaches for walls between adjacent buildings, providing valuable insights into the International Building Code (IBC). Thank you for sharing this informative piece!
Reply
4/17/2024 03:15:33 am
Thanks for sharing this informative piece! The article offers a thorough examination of the three code approaches for walls between adjoining buildings, providing valuable insights into the International Building Code (IBC).
Reply
5/13/2024 09:34:22 pm
"Thanks for sharing this informative guide! The insights into fire walls and the specific requirements for structural independence and fire resistance are very useful. The examples, like the 'Texas Donut' building, make it easy to visualize these concepts."
Reply
5/20/2024 10:27:46 pm
This is helpful and interesting, thanks for sharing! The details about fire walls and the "Texas Donut" configuration provide valuable insights into how buildings can be safely and efficiently designed to meet code requirements.
Reply
6/12/2024 02:21:22 am
This is helpful and interesting, thanks for sharing! Understanding the different code approaches for abutting buildings, such as exterior walls, fire walls, and party walls, is crucial for ensuring safety and compliance.
Reply
Joel Dunning
6/12/2024 02:46:40 pm
Is allowable area for each of the abutting buildings calculated the same in all approaches? I would suspect that the allowable area be independently calculated for each building with the area increase for "sides open" reduced by the length of the abutting wall.
Reply
6/13/2024 08:30:58 am
Yes. By definition, building area = The area included within surrounding exterior walls (or exterior walls and fire walls). The abutting wall is part of the building perimeter with no adjacent open area.
Reply
6/20/2024 12:51:48 pm
This article explores three different building code approaches for dealing with abutting building walls, providing detailed guidance on ensuring compliance and safety in construction projects.
Reply
7/3/2024 11:00:18 am
Geweldige post! Laat onze opritdiensten de buitenkant van uw huis transformeren!
Reply
7/4/2024 09:41:33 am
Absoluut adembenemend! Je expertise is duidelijk. Heb je deskundige opritdiensten nodig? Zoek niet verder!
Reply
7/5/2024 09:43:26 am
Opmerkelijke transformatie! Je project ziet er vlekkeloos uit. Voor opritdiensten die je ruimte verbeteren, zijn wij de juiste keuze.
Reply
7/6/2024 09:27:55 am
Je project ziet er schitterend uit! Voor eersteklas opritdiensten, ben je bij ons aan het juiste adres.
Reply
7/8/2024 10:15:59 am
Magnifiek! Voor professionele opritdiensten, kies ons.
Reply
7/9/2024 10:00:18 am
Dit is uitzonderlijk werk! Echt inspirerend. Voor opritten van dezelfde kwaliteit staan wij voor je klaar.
Reply
7/10/2024 09:42:31 am
Hou van de details! Verhoog de aantrekkingskracht van uw huis met onze opritdiensten.
Reply
7/11/2024 10:41:45 am
Dit is zo'n nuttig bericht. En voor degenen die hun oprit willen upgraden, bieden wij topdiensten aan.
Reply
7/17/2024 09:48:18 am
Wat een transformatie! Uw oprit kan ook zo'n verandering ondergaan met onze hulp.
Reply
7/17/2024 09:49:13 am
Echt inspirerend! Uw oprit kan er net zo stijlvol uitzien met onze diensten.
Reply
7/17/2024 09:49:42 am
Wat een verbetering! Uw oprit kan ook zo verbeterd worden met ons werk.
Reply
7/17/2024 09:50:12 am
Schitterend resultaat! Laat ons uw oprit ook transformeren.
Reply
7/20/2024 01:12:36 am
Geweldig werk! Upgrade uw oprit met onze betrouwbare diensten.
Reply
7/20/2024 01:13:02 am
Dit ziet er fantastisch uit! We kunnen uw oprit er net zo goed laten uitzien.
Reply
7/20/2024 01:13:24 am
Prachtig gedaan! Onze opritexperts kunnen dezelfde excellentie leveren.
Reply
7/20/2024 01:13:50 am
Super afwerking! Transformeer uw oprit met onze professionele diensten.
Reply
7/20/2024 01:14:18 am
Wow, dat is onberispelijk! Laat ons uw oprit een frisse, nieuwe uitstraling geven.
Reply
7/20/2024 01:14:39 am
Ongelooflijk! Uw oprit kan de trots van de buurt zijn met onze hulp.
Reply
7/22/2024 10:13:39 am
Fantastische afwerking! Wij kunnen hetzelfde doen voor uw oprit.
Reply
7/22/2024 10:14:48 am
Geweldig werk! Uw oprit kan er net zo geweldig uitzien met onze diensten.
Reply
7/22/2024 10:15:36 am
Fantastisch project! Wij leveren ook eersteklas opritten.
Reply
7/23/2024 08:52:50 am
A good article that discusses three different code approaches for dealing with abutting building walls, providing insights into the regulations and best practices for ensuring structural integrity and compliance. Thanks for sharing!
Reply
7/25/2024 02:05:56 am
Dank voor deze informatie! Als je ooit opritdiensten nodig hebt, bezoek dan gerust onze site.
Reply
7/25/2024 02:06:39 am
Bedankt voor deze uitleg! Mocht je interesse hebben in opritdiensten, kijk dan op onze website.
Reply
7/25/2024 02:07:21 am
Ik waardeer deze info! Voor opritdiensten kun je altijd onze website bekijken.
Reply
7/26/2024 02:08:36 am
Geweldig om te leren over de 'wrapper building' en de brandwerende voorzieningen in parkeergarages. Als je opritdiensten nodig hebt, neem dan gerust een kijkje op onze website.
Reply
Leave a Reply. |
Categories
All
Sign up to receive Building Code Blog UpdatesArchives
July 2024
|
The Building Code Blog
- Home
- Blog
- About
-
Tools
- Allowable Height & Area Calculator - Non-Separated Mixed Occupancy
- Allowable Height & Area Calculator - Separated Mixed Occupancy
- Average Grade Plane Calculator
- Calculated Fire Resistance for Wood Walls
- Fire and Smoke Damper Tool
- Fire Wall/Exterior Wall Intersection Tool
- Frontage Calculator
- IBC Occupant Load Calculator
- Plumbing Fixture Calculator
- Stair Pressurization Estimator
HomeAboutBlogContact |
Copyright © 2019-2024 The Building Code Blog
The views, opinions, and information found on this site represent solely the author and do not represent the opinions of any other party, including the author's employer and the International Code Council, nor does the presented material assume responsibility for its use. Local codes and amendments may vary from the code requirements described herein. Fire protection and life safety systems constitute a critical component of public health, safety and welfare and you should consult with a licensed professional for proper design and code compliance.
|
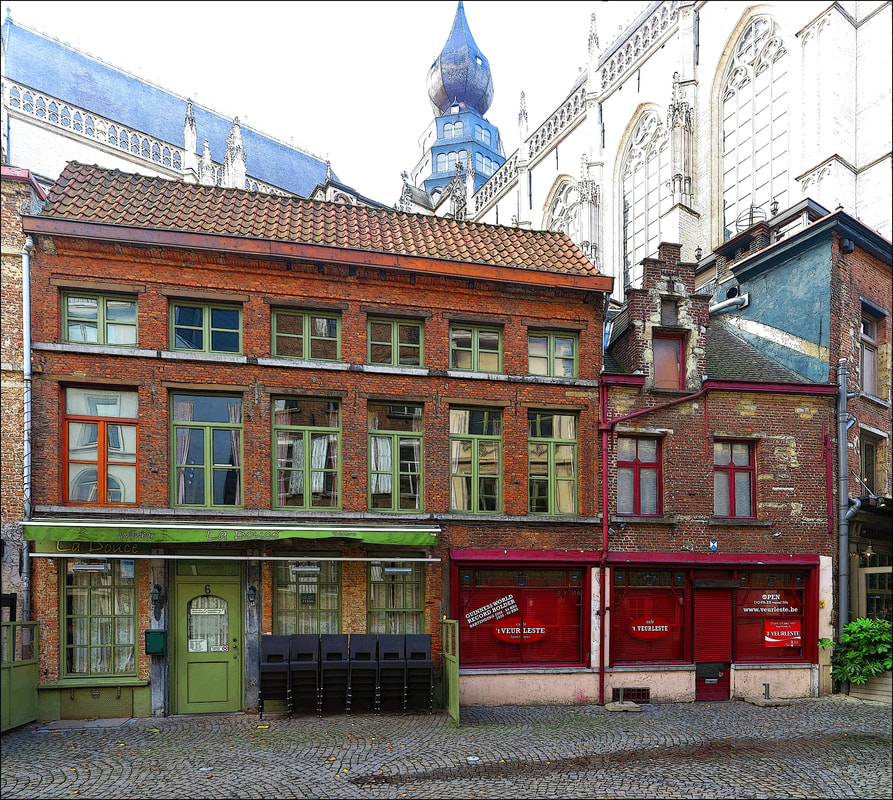
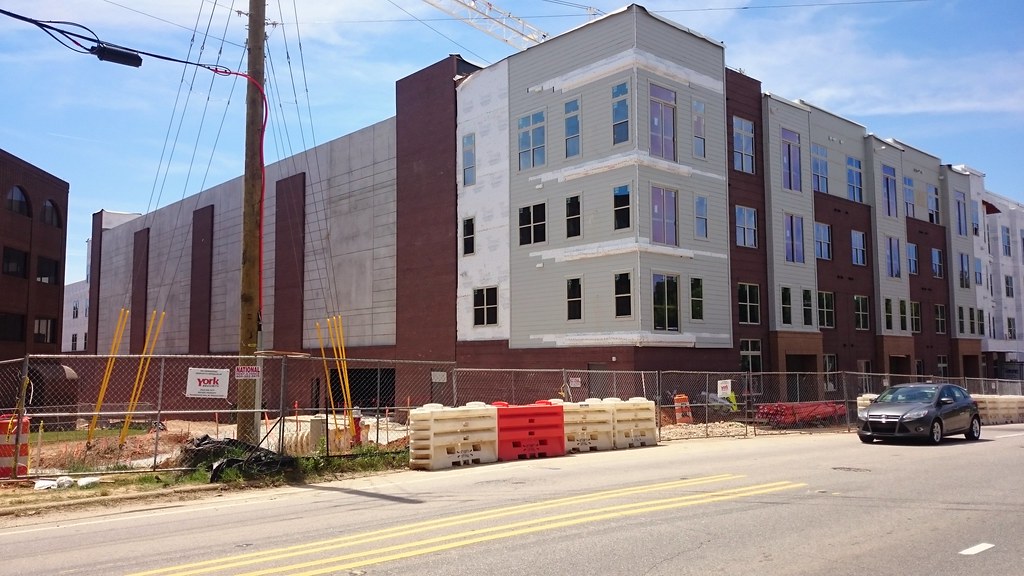
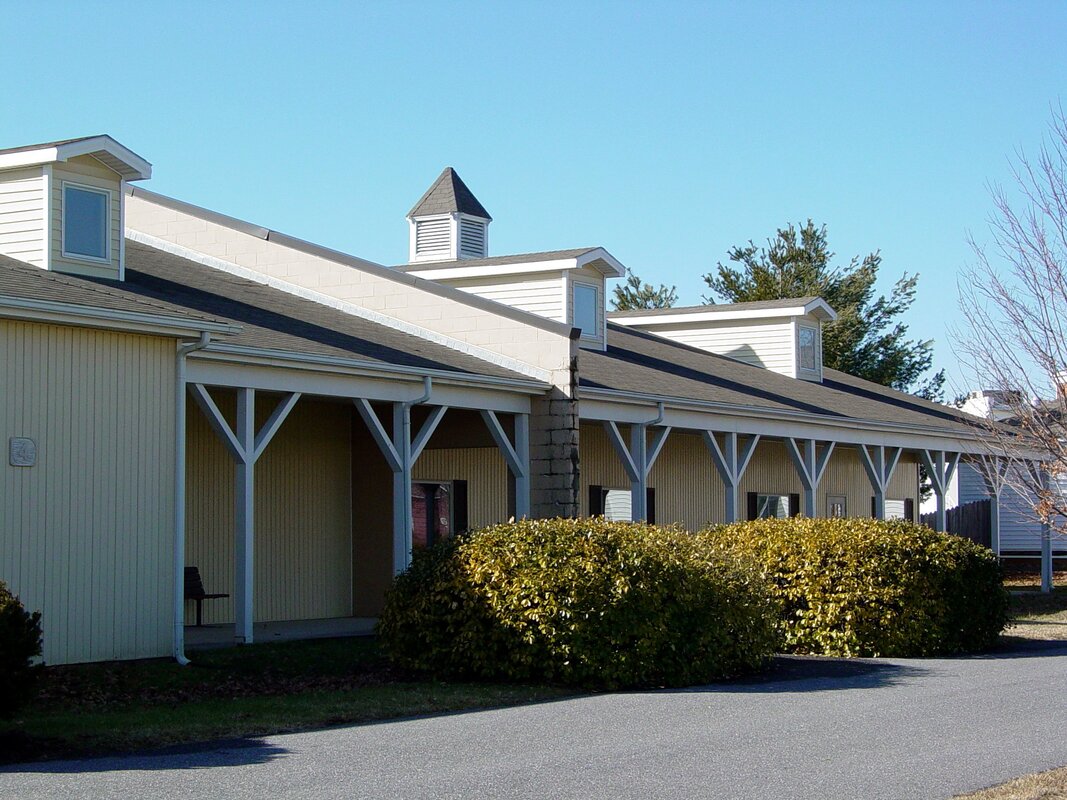
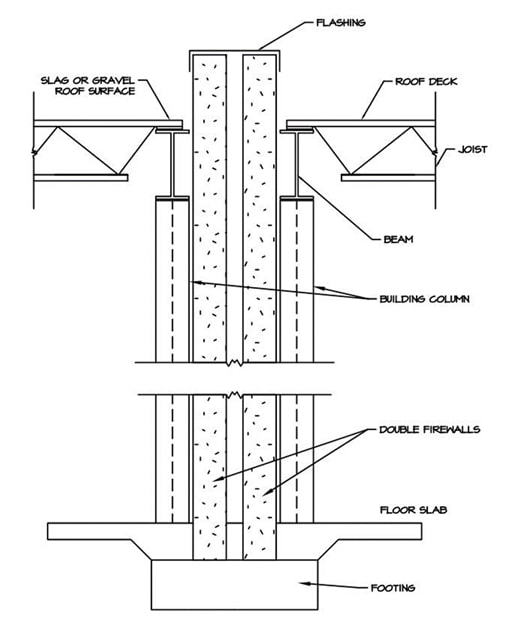
 RSS Feed
RSS Feed
