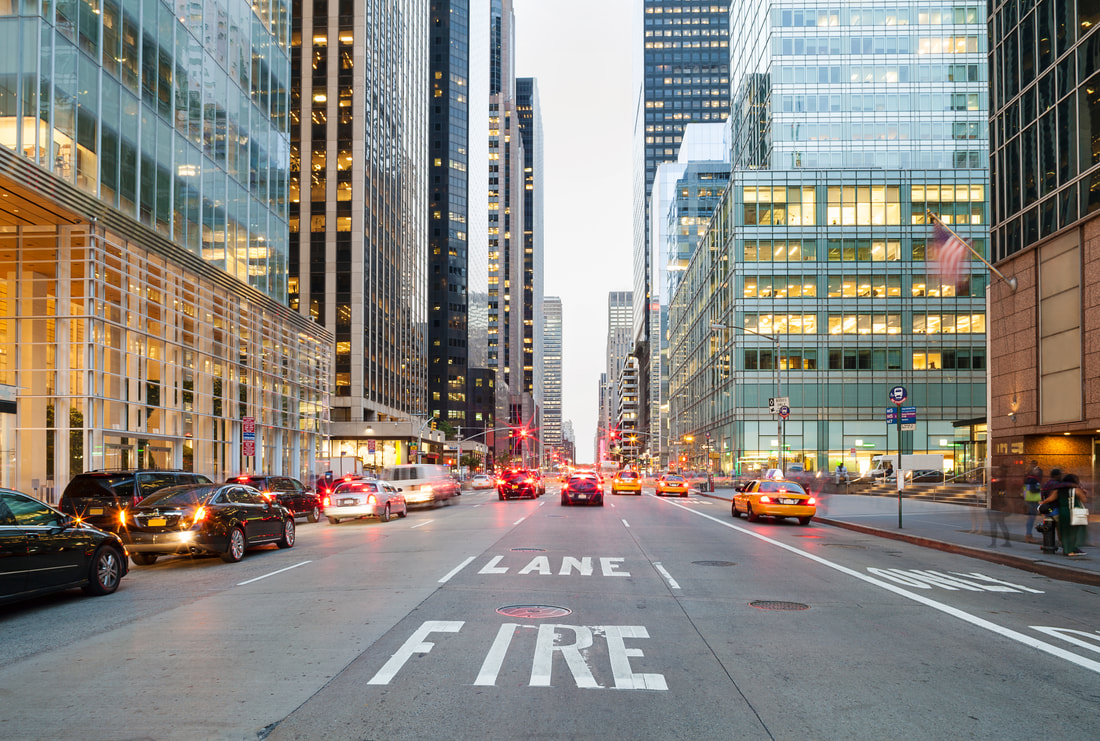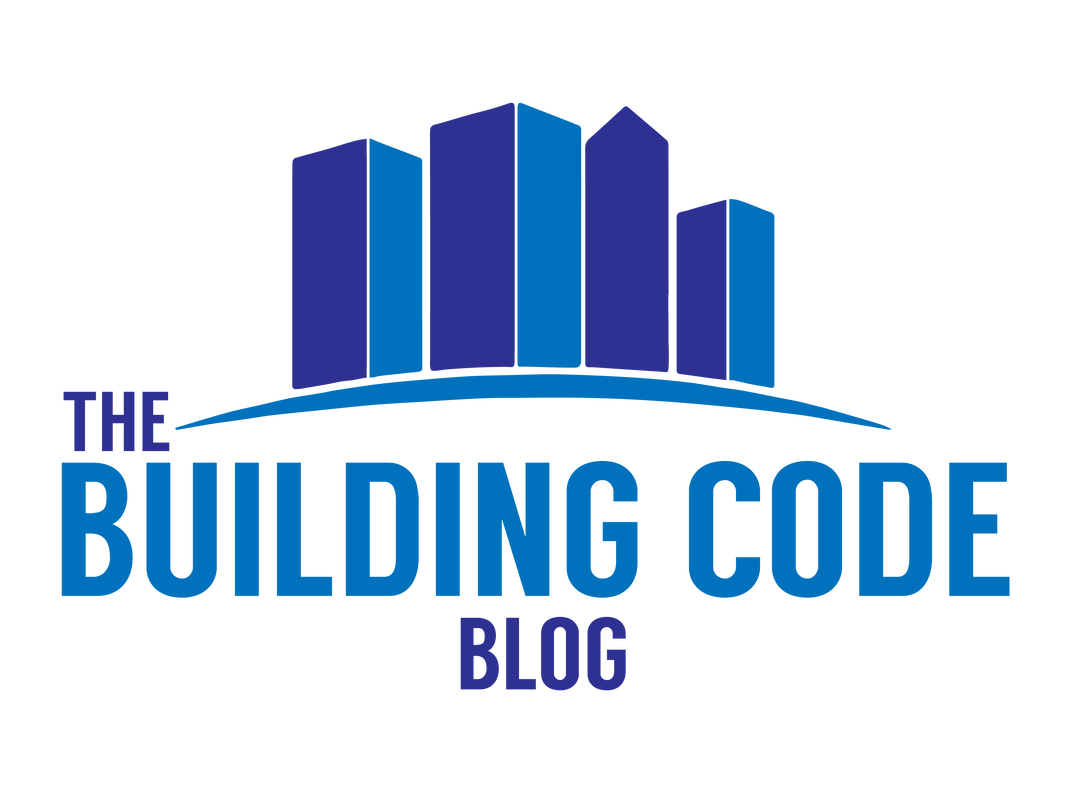|
If you have designed a building of Type II, III, IV or V construction, you probably considered the allowable building area, which depends on the construction type, occupancy classifications, presence of fire sprinkler systems, and a few other criteria.
One common way to increase the allowable area for a building is to use a frontage increase. The frontage increase provision in the IBC, found in Section 506.3, recognizes the safety benefits of having open space directly adjacent to a building. When a fire department or other emergency responders arrive to a site, there is an increased level of effectiveness when those personnel can access a large portion of the building exterior. Using Frontage to Increase Allowable Building Area
There is no requirement for a building to use the frontage increase provisions of IBC Section 506.3, but when used, the following requirements apply:
Performing the Frontage Calculation
The frontage calculation can be performed by hand, but I recommend the building frontage calculator. If you want to do the calculation on your own, here are the steps. Note that this method is valid through the 2018 IBC. Starting in 2021, the method has changed, which I will cover in a future update.
1. Determine the weighted average of the width of open space (W). This value, W, is determined by the following equation:
W = (L1 x W1 + L2 x W2...)/F
Where: Ln and Wn are the length of wall segment and width of open space adjacent to that wall segment. Remember that W has to be at least 20 feet. If the width of the public way or open space is greater than 30 feet, you are required to use a maximum value of 30 feet for the calculation. F is total building perimeter fronting a public way or open space with a width of 20 feet or more.
2. Determine the total building perimeter, P.
3. Solve IBC Equation 5-5 to determine the frontage increase factor.
If = [F/P - 0.25] W/30
The frontage increase factor can then be used with IBC Equations 5-2 or 5-3 to determine the allowable area the building. In these equations, the frontage increase factor is multipled by the "NS" allowable area value from IBC Chapter 5. Notice that with Equation 5-5, the maximum possible frontage increase factor is 0.75. In order to achieve this maximum value, the entire building perimeter has to front an open space or public way with width of 30 feet or more. If the width at any point is less than 30 feet, or if a portion of the building perimeter does not have any frontage, the frontage increase factor will be reduced. You can also directly input the frontage increase factor into the allowable area calculators below: Check Out the Building Frontage Calculator
Enter in your info below to check out the building frontage calculator that performs this whole calculation for you!
Conclusion
Using the frontage increase provisions of IBC 506.3 is a common way to increase the allowable area of a building. There is no requirement to use these provisions, but when you do, the requirement described above do apply.
When working with architects, I frequently see code summary sheets with a frontage calculation for Type I buildings that have an unlimited allowable area. Since there is no requirement to take a frontage increase, I typically remind architects they don’t need to perform the frontage calculations if the building already has an unlimited allowable area. This saves time and also prevents possible permit review comments on a code provision that wasn’t needed in the first place. Need assistance on your specific project? Add Campbell Code Consulting to your team. They are a full-service code consulting and fire protection engineering firm that can help you navigate complex code challenges.
10 Comments
Stephen M. Mesich
5/11/2022 02:51:25 pm
Thank you very much !
Reply
Stick
10/13/2022 03:07:46 pm
What is not explained is to what sf area number in Table 506.2 that the frontage increase is applied to. In past codes prior to the new tables the frontage was a percentage multiplied to the non-sprinkled area sf. and separate to the sprinkler increase.
Reply
Chris Campbell
10/20/2022 03:06:30 pm
Stick,
Reply
Jy
1/2/2023 05:33:09 am
When calculating the building perimeter, do we account for the building setbacks or just add up the length of building lot lines
Reply
Chris Campbell
1/2/2023 09:03:41 am
Hi JY,
Reply
Darrel DeBoer
2/17/2023 03:58:24 pm
Can we get the frontage increase to increase the max. area allowed before sprinklers, as required in 903.2.1.2 for example?
Reply
Lucy
12/4/2023 10:42:28 pm
I have a pond in front of the bldg.
Reply
Leave a Reply. |
Categories
All
Sign up to receive Building Code Blog UpdatesArchives
July 2024
|
The Building Code Blog
- Home
- Blog
- About
-
Tools
- Allowable Height & Area Calculator - Non-Separated Mixed Occupancy
- Allowable Height & Area Calculator - Separated Mixed Occupancy
- Average Grade Plane Calculator
- Calculated Fire Resistance for Wood Walls
- Fire and Smoke Damper Tool
- Fire Wall/Exterior Wall Intersection Tool
- Frontage Calculator
- IBC Occupant Load Calculator
- Plumbing Fixture Calculator
- Stair Pressurization Estimator
HomeAboutBlogContact |
Copyright © 2019-2024 The Building Code Blog
The views, opinions, and information found on this site represent solely the author and do not represent the opinions of any other party, including the author's employer and the International Code Council, nor does the presented material assume responsibility for its use. Local codes and amendments may vary from the code requirements described herein. Fire protection and life safety systems constitute a critical component of public health, safety and welfare and you should consult with a licensed professional for proper design and code compliance.
|

 RSS Feed
RSS Feed
