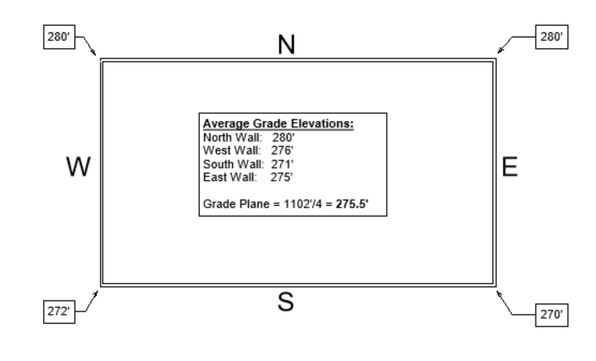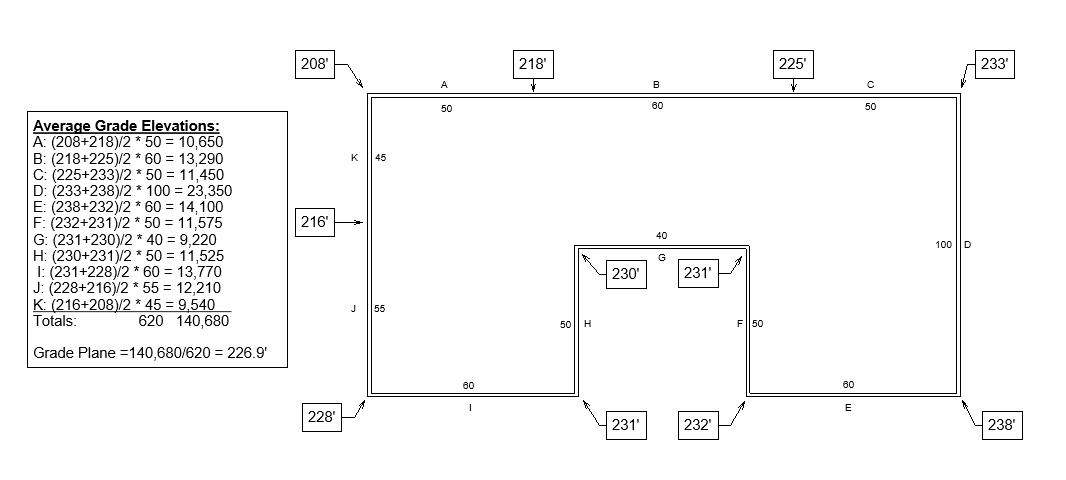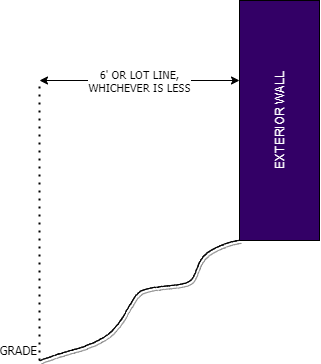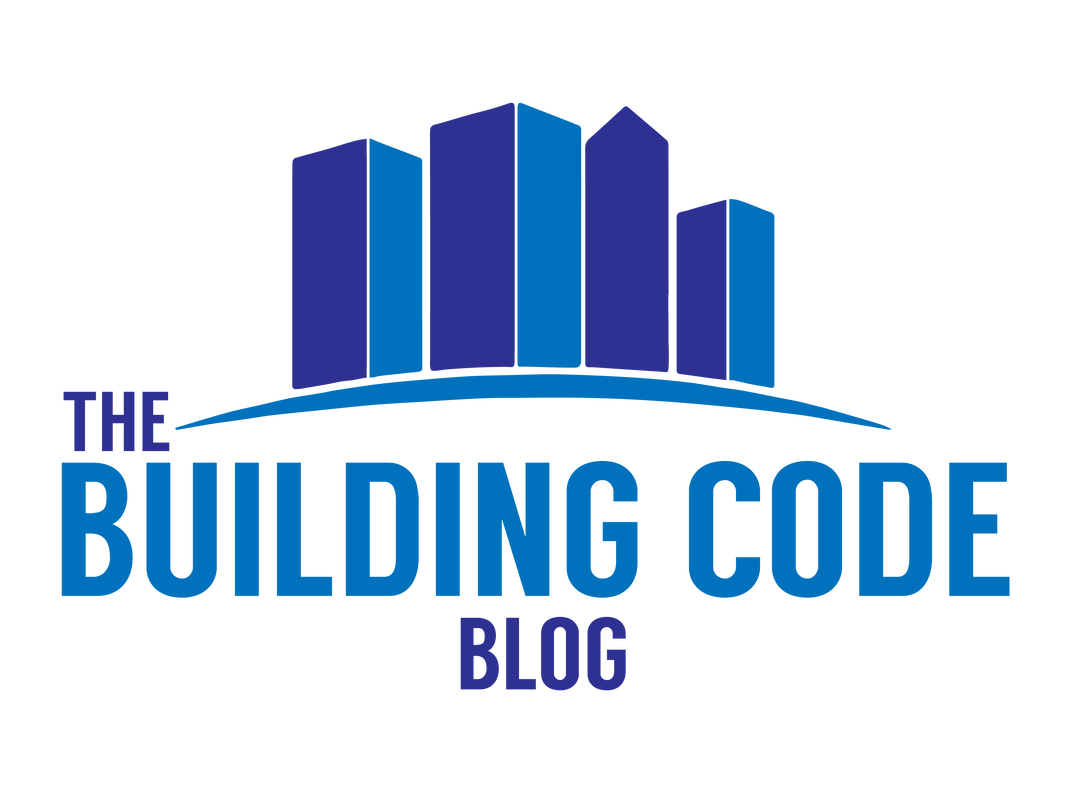|
UPDATE: See new average grade plane calculator, linked below.
In the past few months, I've had several clients ask me questions regarding grade plane calculations - most often related to determining whether a particular story counts as a story above grade plane or as a basement. Here is quick rundown of how to do the calculation and the implications.
Average Grade Plane
Chapter 2 of the IBC defines Grade Plane (often referred to synonymously as Average Grade Plane) as:
A reference plane representing the average of finished ground level adjoining the building at exterior walls. So if you have a completely flat site, the elevation where the finished ground level adjoins the building exterior walls is your grade plane. If your site is sloped, you need to take several elevations where the finished ground level adjoins the building and average them to determine the grade plane. The most common question I receive on this: how many elevation points do you need to account for this in average? First, the IBC does not give any specific requirements or instructions to answer this question. Your local jurisdiction could potentially have some guidance on how they want to see the calculation performed, but in my experience, most do not. Typically, I advise clients to base the number of elevation points on the slope of the site. If you have a relatively flat site, a small number of elevation points will give you an accurate grade plane elevation. You may only need one elevation point per face of the building. On the other hand, if you have an irregular, highly-sloped site, you will need many elevation points. I once worked on a building that was built into the side of a steep hill - there we measured the elevation every 10 feet in some areas. If in doubt, the greater number of elevation points in your calculation will result in a more accurate measurement.
In the simple example above, the grade plane measurement is just the average of the elevations at the end of each wall segment (e.g. for the east wall, (280+270)/2 = 275'). However, with a more severe grade, particularly where the slope is irregular, you will need to take additional measurements, as shown in the example below.
Another common question: What if my site slopes perpendicular to the exterior walls?
The Implication - Determining a Story Above Grade Plane
Why does the grade plane calculation matter? On my projects, this always comes up when a client is trying to determine whether a particular story is actually a story above grade plane or a basement.
Chapter 2 of the IBC defines "Story Above Grade Plane" as: Any story having its finished floor surface entirely above grade plane, or in which the finished surface of the floor next above is:
This definition has caused some confusion in the past, so here is a step by step breakdown:
There are numerous code requirements that differ between a story and a basement, but the most common one is complying with the allowable number of stories based on occupancy and construction type. I had a project this year where the floor surface of the level above was 5 feet, 10 inches above the grade plane elevation, just barely passing as a basement. 2+ inches more and the building would haven been one story taller, resulting in requirements for a more robust construction type, higher shaft ratings and substantial additional cost. If your situation is that close, I suggest including a plan in the permit package that clearly shows the grade elevations around the building and shows your grade plane calculation. This makes it easy for plan reviewers to follow your logic and hopefully agree with your approach (remember, there are no specific IBC instructions or requirements for how to do the calculation). New Average Grade Plane Calculator
If you need to perform a grade plane calculation or are wondering if a particular floor is considered a story above grade plane, check out this new calculator at the link below!
What do you Think?
Have you had a project that required a detailed grade plane calculation? Have you every had a plan reviewer or code official disagree with your calculation? Let me know in the comment box!
Need assistance on your specific project? Add Campbell Code Consulting to your team. They are a full-service code consulting and fire protection engineering firm that can help you navigate complex code challenges.
4 Comments
Bernadeta Frohnen
11/4/2022 11:49:35 am
Really good article. Thanks for the straightforward explanation!
Reply
John TeSelle
1/24/2023 03:23:07 pm
Thank you for the article. One thought about how you are choosing the points to measure from -- it seems that perhaps they should be chosen based on perimeter and not using corners or other arbitrary building features such as mid-point of wall. For instance if you have a building with lots of corners on one end but only two corners on the other end, then the average would end up skewed toward the grades on the end with lots of corners.
Reply
2/20/2023 09:24:24 pm
I am an investigative reporter for the Duluth Monitor, at DuluthMonitor.com. I have been looking into a story where the grade plane of a new development has become a hot issue. The grade plane drawing which the developer's contractor did does not seem to follow your way of calculating at all. They are talking about taking the area of the surface profile and dividing by the length. Does this sound like something you've seen before? The number they produced doing it this way just BARELY squeaks by to let them call the bottom floor a basement, which has been the point of contention.
Reply
Lisa
3/4/2023 04:08:11 am
I purchased a lot that already has a graded pad. I now know how to determine the average grade, thank you! How do I find out what the original natural average grade level was? I don't know what the property looked like prior to the existing graded condition. I am hoping that the current finish grade is lower than the original natural grade, because the elevation of my home design is a few ft higher than the max limit. I have no idea how to find this information, and I need to know before sending my plans to engineering.
Reply
Leave a Reply. |
Categories
All
Sign up to receive Building Code Blog UpdatesArchives
July 2024
|
The Building Code Blog
- Home
- Blog
- About
-
Tools
- Allowable Height & Area Calculator - Non-Separated Mixed Occupancy
- Allowable Height & Area Calculator - Separated Mixed Occupancy
- Average Grade Plane Calculator
- Calculated Fire Resistance for Wood Walls
- Fire and Smoke Damper Tool
- Fire Wall/Exterior Wall Intersection Tool
- Frontage Calculator
- IBC Occupant Load Calculator
- Plumbing Fixture Calculator
- Stair Pressurization Estimator
HomeAboutBlogContact |
Copyright © 2019-2024 The Building Code Blog
The views, opinions, and information found on this site represent solely the author and do not represent the opinions of any other party, including the author's employer and the International Code Council, nor does the presented material assume responsibility for its use. Local codes and amendments may vary from the code requirements described herein. Fire protection and life safety systems constitute a critical component of public health, safety and welfare and you should consult with a licensed professional for proper design and code compliance.
|



 RSS Feed
RSS Feed
