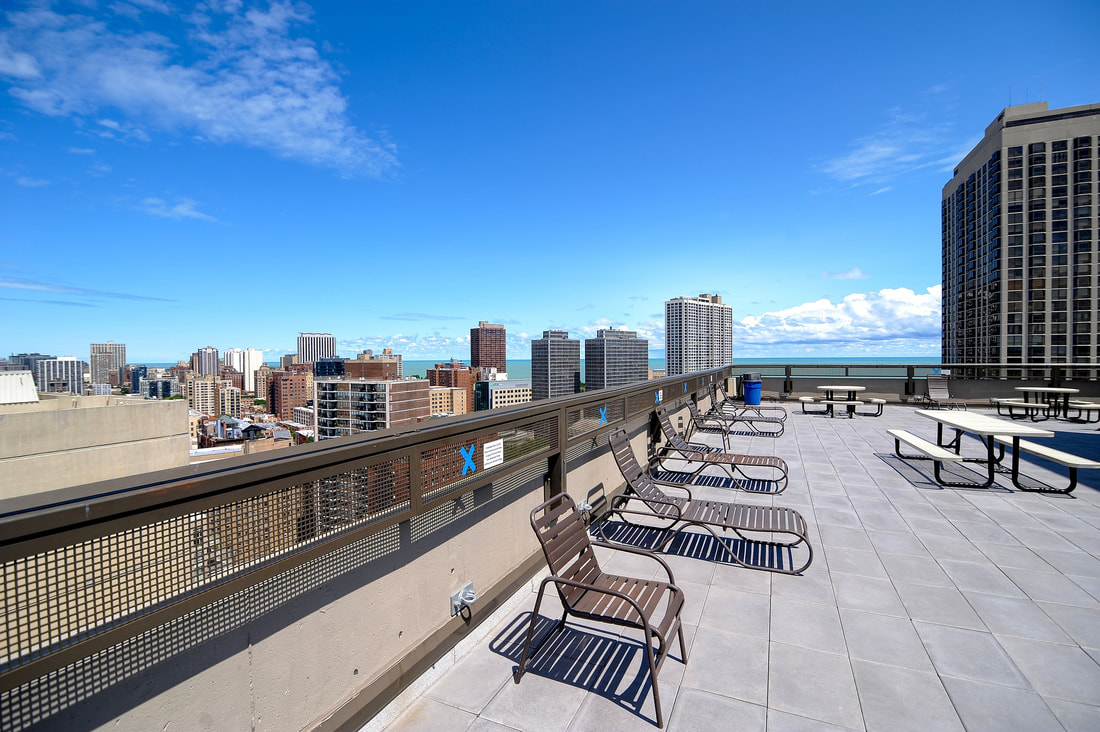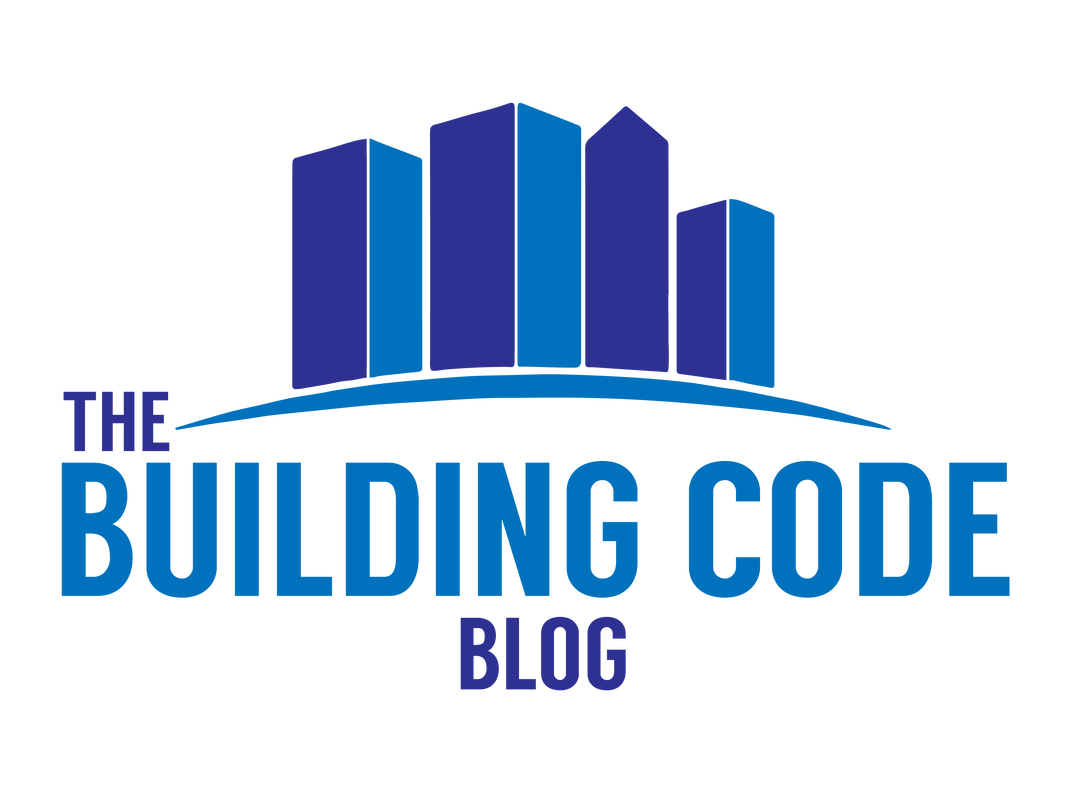|
**Updated 11/11/2022 with final ICC results and an updated cheatsheet.
This week, the ICC Committee Action Hearings (CAH) kicked off, where proposed code changes for the 2024 ICC Codes are heard by the various ICC committees. In yestereday's session, the IBC General committee heard several proposed changes related to occupied roofs and the classification of high-rise buildings. In recent code cycles, there have been several key changes to occupied roof requirements, but none of these have addressed whether an occupied roof over 75' would trigger classification of a high-rise building. As a quick reminder, the 2021 IBC currently defines a high-rise building as "A building with an occupied floor located more than 75 feet above the lowest level of fire department vehicle access."
While previous code editions have remained silent on the issue, the ICC website does have two articles addressing high rise classification due to an occupied roof.
This article, authored by ICC staff member Chris Reeves, clearly states that an occupied roof is not intended to count as a floor for the purposes of evaluating the high-rise building definition. Another article, authored by ICC staff member Kimberly Paarlberg, states "What has not yet been clarified is if an occupied roof is considered an occupied floor when determining if the building does or does not have to meet the high-rise provisions in the code..." While the two articles above are both informal opinions from ICC staff, it appears the 2024 IBC will now address this issue directly. During today's hearing, the IBC General Committee voted in favor of proposal G15-21, which is copied below: Revise as follows: [BG] HIGH-RISE BUILDING. A building with an occupied floor or occupied roof located more than 75 feet (22 860 mm) above the lowest level of fire department vehicle access. This proposed change to the definition of a high-rise building would require any building with an occupied roof above 75' to meet all of the high-rise building requirements. Several proposals, including G12-21 and G14-21, were aimed the other way, attempting to clarify that an occupied roof would not trigger a high-rise classification. Both of these were disapproved by the committee. When a building is classified as a high-rise, there are numerous additional requirements, including:
IBC High Rise Building Requirements Cheatsheet
Enter your name and email below to get a free cheatsheet that summarizes the code requirements for High-Rise Buildings
What Do You Think?
Do you agree with the General Committee on this issue? Should an occupied roof above 75' trigger the classification as a high rise building? Please share your thoughts in the comments section!
Update 11/11/2022: This proposed change has been approved and will be included in the 2024 IBC. Need assistance on your specific project? Add Campbell Code Consulting to your team. They are a full-service code consulting and fire protection engineering firm that can help you navigate complex code challenges.
19 Comments
4/13/2021 11:42:16 am
This change clarifies that when fire department access is restricted due to the height of the building, the high rise provisions are applicable. The cutoff is, and has been, 75 feet. This change has no impact on buildings taller than that (such as 120 or 420 feet).
Reply
Chris Campbell
4/13/2021 11:49:57 am
Hi Doug,
Reply
4/16/2021 03:52:04 pm
Chris:
Reply
4/17/2021 08:02:09 am
The intent of the high rise definition at 75' is two-fold. First, most large cities have ladder equipment that can reach 75'. Beyond that height the fire fighting and rescue attempts must be done internally. Second, the 75' threshold is thought to be the maximum height for a building that could be completely evacuated within a reasonable amount of time. Given the above stated intent, if an occupied roof level is located greater than 75' above the lowest level of FD access, it seems appropriate that the building is considered a high-rise.
Reply
Bradley Buser, AIA
5/7/2021 10:51:36 am
I find it perplexing that submission G12-21 from the ICC Building Code Action Committee was rejected in favor of G15-21. I find the justification in G12-21 compelling and their group's opinion should be heavily considered.
Reply
10/21/2021 09:41:28 am
Excellent explanation. Anyone can easily comprehend since it’s simple & focused. Keep up the great work!
Reply
Jason mussell
1/14/2022 12:22:23 am
I am curious if your opinion is if ANY section of the floor is higher than 75 feet, or does it fall back on the chapter 2 definition of "building height" is an average of the total? I am looking at a project and a small portion of one section on the backside is 79' and they are arguing it should be classified as a high rise despite every other area in the building floor being 74 and under. What do you think?
Reply
1/14/2022 11:56:29 am
Building Height and High Rise are mutually exclusive. The first measures from Grade Plane to the average height of the highest roof surface and the second measures from the lowest level of fire department vehicle access to the to an occupied floor. Does this situation involve an occupied roof level or an actual floor level?
Reply
Jason M
1/14/2022 12:36:30 pm
I agree and am on the same page with you for the distinction between the two. The issue I am dealing with is the fire access route filed with the municipality shows entire perimeter access and one small corner of that route is where it creeps above allowable height. Majority of the building is 71-73 feet. The one corner hits 79 which triggered the comment from municipal review. I am trying to see if we can file a new fire access plan that shows a route that excludes that corner and wondered if this solves the technicality we are facing. I know fire access route doesn't have to include the entirety of the perimeter. Full 13 sprinkled building type 3-a construction just for additional information. So biggest question is it 75' from lowest fire access point to ANY portion of floor of highest occupied floor/level and if so, could we adjust filed fire access route to exclude that small portion of the building and they access that corner from further lateral distance away that brings the height down? Or is it impossible to have any directly vertical portion of the occupied floor at any place higher than 75 from directly below that point? 1/14/2022 12:59:22 pm
I was involved with a similar situation where a building is on a sloping site where the northeast corner was less than 75' to the occupied floor level and the southwest corner was greater than 75' The code definition reads the lowest level of FD vehicle access. Since there was one spot on the perimeter where the height was greater than 75' the municipality considered the building a high rise.
Reply
Jason m
1/14/2022 01:01:45 pm
I am afraid that is going to be the final ruling. Looking into ways to adjust building height and road height as well. I appreciate the quick responses. 5/9/2022 03:49:48 pm
Water pouring through the leaky roof triggered a series of problems at the plant, including the sudden shutdown
Reply
Irfan
11/29/2022 01:09:32 am
It is an important update. I appreciate the team and the board for the decision. I would request them to add a definition for the 'occupied roof' with some examples, so it is clear where this code would apply and in what case this shall not apply. There could be only a lift machine room and some air handling equipment at roof, does it mean it is an occupied roof?
Reply
11/29/2022 09:08:05 am
I agree with the committee. Whether occupied floor or occupied roof, the risk remains the same regarding egress and the other concerns addressed by the high-rise requirements.
Reply
7/3/2023 07:39:41 pm
It is understood by OCUPPIABLE STORY when the level of the roof has a specific occupation, but if the last level is a roof with a cover and only the air conditioning systems are found, should this level be considered within the height? or definitely NOT.
Reply
7/4/2023 10:56:11 am
The occupied roof concept arose from the widespread use of the roof as an amenity space for building occupants and, in many cases, the public. The traditional uses of the roof as the location for mechanical equipment is not intended to be considered an occupied roof. Perhaps it would be appropriate to have a definition of "occupied roof" added to IBC 2027.
Reply
Vibha Goel
10/2/2023 01:00:27 pm
We have a situation where top of the building has a Penthouse but the Penthouse violated Section 1510.2.2 NCBC 2018 where a Penthouse is permitted not to exceed 1/3 the area of the supporting roof. The current Penthouse is 2/3 the area of the supporting roof and is now considered a story. This story adds to the height of the building making the building over 75’-0” from the lowest level of Fire Department access. Does this push the building to be classified as a High Rise? Penthouse/Storey covering 2/3 of roof area houses mechanical equipment only which may be habitable space but not occupiable space. What would be the code interpretation? How does it matter covered roof area for mechanical equipment is 1/3 or 2/3 ?
Reply
Chris Campbell
10/4/2023 10:58:53 am
Hi Vibha,
Reply
Vibha Goel
10/4/2023 11:10:18 am
Please contact me at the email address listed above. Leave a Reply. |
Categories
All
Sign up to receive Building Code Blog UpdatesArchives
July 2024
|
The Building Code Blog
- Home
- Blog
- About
-
Tools
- Allowable Height & Area Calculator - Non-Separated Mixed Occupancy
- Allowable Height & Area Calculator - Separated Mixed Occupancy
- Average Grade Plane Calculator
- Calculated Fire Resistance for Wood Walls
- Fire and Smoke Damper Tool
- Fire Wall/Exterior Wall Intersection Tool
- Frontage Calculator
- IBC Occupant Load Calculator
- Plumbing Fixture Calculator
- Stair Pressurization Estimator
HomeAboutBlogContact |
Copyright © 2019-2024 The Building Code Blog
The views, opinions, and information found on this site represent solely the author and do not represent the opinions of any other party, including the author's employer and the International Code Council, nor does the presented material assume responsibility for its use. Local codes and amendments may vary from the code requirements described herein. Fire protection and life safety systems constitute a critical component of public health, safety and welfare and you should consult with a licensed professional for proper design and code compliance.
|

 RSS Feed
RSS Feed
