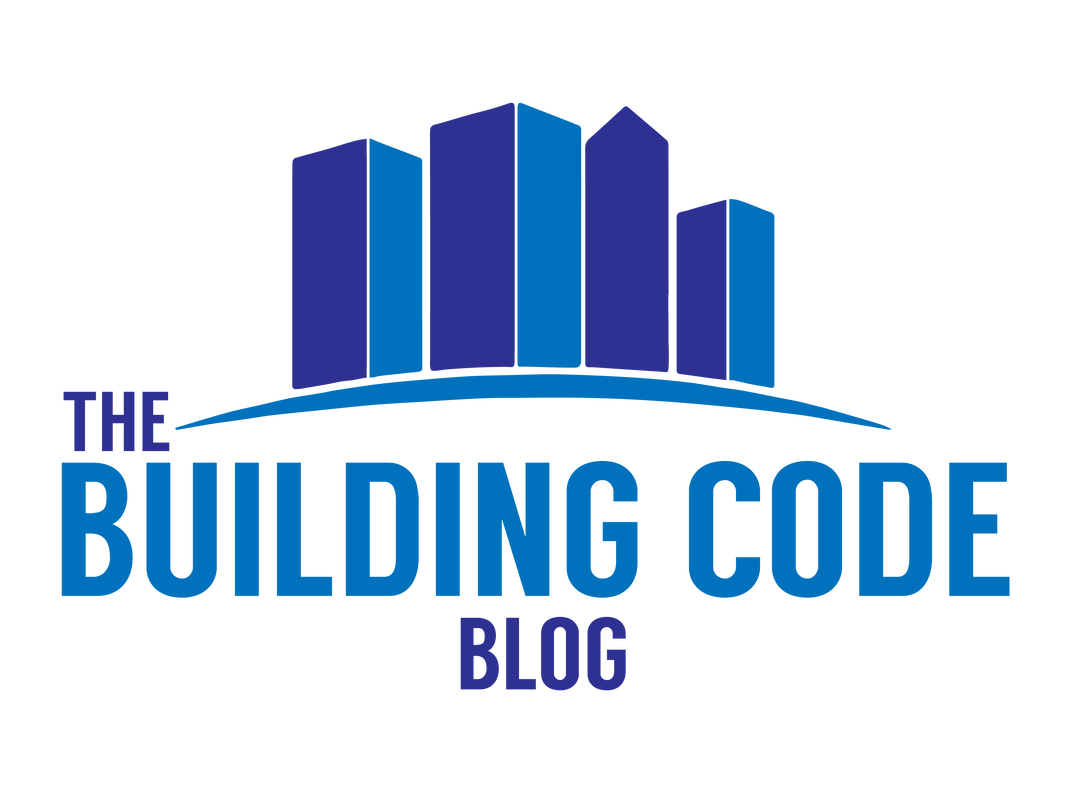|
Key Takeaway: The IRC and IBC both provide a variety of requirements for stairways and staircases, including minimum width, minimum and maximum riser/tread dimensions, minimum headroom height and maximum total rise. A stairway is a key part of the means of egress for any multi-story building or structure. Also known as a stair or staircase, stairways provide a path for occupants to traverse from one level to another within a building or space. In this post, we’ll review some of the key requirements for stairways from both the International Residential Code (IRC) and the The International Building Code (IBC). All references are to the 2021 editions of these codes. What is a Stairway?There are two key definitions here that are important to understand: Stair and Stairway. Both the IRC and IBC defines these terms as follows: Stair: “A change in elevation, consisting of one or more risers.” Stairway: “One or more flights of stairs, either exterior or interior, with the necessary landings and platforms connecting them, to form a continuous and uninterrupted passage from one level to another.” So a stair is simply the change in elevation that is created by one or more risers, while a stairway includes both the stairs and the required landing and platforms. Note that the term “staircase” is frequently used when referring to a stairway, but neither code actually uses this term. If you are working on a project that contains an unenclosed stairway (also known as an open stairway), be sure to check out this post on additional requirements. Minimum Width for IRC Stairways (R311.7)For projects falling under the IRC, the minimum stair width is 36 inches. The minimum width must be provided at all points above the permitted handrail height and below the required headroom height (meaning walls or other protruding objects cannot decrease this minimum width). Any provided handrails cannot protrude more than 4.5 inches into the minimum width. So if a handrail is provided on one side, the minimum clear width is 31.5 inches and if a handrail is provided on both sides, the minimum clear width is 27 inches. Note that the following stairways are not required to meet the minimum width requirements:
Minimum Width for IBC Stairways (1011.2)For projects falling under the IBC, there are two width requirements that apply: minimum width and required capacity. Generally, the minimum stair width is 44 inches, unless the stairway serves an occupant load of less than 50, in which case the minimum width is 36 inches. Note that if the stairway is serving as an accessible means of egress, the minimum width between handrails is 48 inches, unless the building is fully sprinkler-protected or the stairway is provided with an area of refuge. Check out this article for more information on the required means of egress vs. accessible means of egress. Note that the following stairways are not required to meet the minimum width requirements:
The second width requirement is the required egress capacity of the stairway (IBC 1005.3.1). The required capacity is determined by multiplying the occupant load using the stairway by a capacity factor of 0.3 inches per occupant. In other than Group H and Group I-2 occupancies, this factor is reduced to 0.2 inches per occupant when the building is fully sprinkler-protected and equipped with a voice fire alarm system. There are also reductions available for open-air or smoke-protected assembly seating spaces. Note that for multi-story buildings, only the occupant load of each individual story is considered when calculating the required capacity for each stair, not the cumulative occupant load using the stair. Similar to the IRC, the IBC allows handrails to project a maximum of 4.5 inches into the required width. So for a stair with handrails on each side that has a minimum required width of 44 inches, the minimum width between handrails would be 35 inches. Handrail HeightIn both the IRC and IBC, handrails are required to be located a minimum of 34 inches and a maximum of 38 inches above the stair. Specifically, this dimension is measured vertically from the stair tread nosing. Note that when handrails are transitioning between flights or at the start of a stairway, the fitting and bendings are permitted to exceed the maximum height. Stair Treads and Risers (R311.7.5)For projects falling under the IRC, the minimum tread depth is 10 inches, plus a required nosing of at least ¾ inch. If a tread of at least 11 inches is provided, there is no required nosing. The maximum permitted nosing is 1.25 inches. In any stairway, the tread depth and nosing depth have a maximum permitted variation of ⅜ inch. Note that under the IRC, the tread depth is measured horizontally between the vertical planes of the foremost projection of adjacent treads and at a right angle to the tread's leading edge. The maximum riser height is 7.75 inches, with a similar maximum permitted variation of ⅜ inch in any single stairway. Risers must be vertical or have a maximum slope of 30 degrees from vertical. Stair Treads and Risers (1011.5.2)For projects falling under the IBC, the minimum tread depth is 11 inches. There is no requirement to provide a nosing, but the maximum nosing projection is 1.25 inches. Note that under the IBC, the tread depth is measured horizontally between the vertical planes of the foremost projection of adjacent treads and at a right angle to the tread's nosing. The IBC requires stairs to have a minimum riser height of 4 inches and a maximum height of 7 inches. Note that the following stairways are not required to meet the minimum riser/tread requirements:
Headroom RequirementsBoth the IRC and IBC have similar requirements for headroom clearance. In both codes, the minimum headroom clearance is 80 inches, measured vertically from a line connected to the edge of each nosing. Both codes have exceptions for spiral stairways and where the nosings of treads at the side of a flight extend under the edge of a floor opening through which the stair passes (limited to Group R-2 dwelling units and Group R-3 in the IBC). Vertical Stairway RiseUnder the IRC, a single flight of stairs can have a maximum vertical rise of 12 feet 7 inches between floor levels or landings (R311.7.3). Under the IBC,the maximum rise is 12 feet (1011.8). SummaryThe requirements for stairways depend on whether your project falls under the IRC or IBC.
For IRC Stairways: Minimum Width = 36” Maximum Handrail Projection = 4.5” each side Minimum Tread Depth = 10” Minimum Nosing = ¾” or provide 11” tread Maximum Nosing = 1.25” Maximum Riser Height = 7.75” Minimum Headroom = 6’-8” Maximum Stairway Rise = 12’-7” For IBC Stairways: Minimum Width = 44” or 36” for smaller occupant loads. See also required capacity requirements. Maximum Handrail Projection = 4.5” each side Minimum Tread Depth = 11” Minimum Nosing = Not Required Maximum Nosing = 1.25” Minimum Riser Height = 4” Maximum Riser Height = 7” Minimum Headroom = 6’-8” Maximum Stairway Rise = 12’ Need assistance on your specific project? Add Campbell Code Consulting to your team. They are a full-service code consulting and fire protection engineering firm that can help you navigate complex code challenges.
19 Comments
Chris Campbell
2/5/2023 02:57:00 pm
Hi Aaron,
Reply
David Goodman
2/17/2023 10:15:15 am
For IBC if the stairs are only required to be 36", is that the space between the handrails or the width of the tread?
Reply
david wise
5/16/2023 04:58:28 pm
I believe the head height dimension is shown incorrectly on both drawings. It should measure to the top of the riser and not to the bottom of the riser.
Reply
Margo
9/12/2023 08:55:03 am
Nice explanation with clear pictures. What about where one side of the stairway is halfway open is a railing or blocking of the stairway and open space required?
Reply
Joe Didonato
9/17/2023 02:23:34 pm
2015 IRC Code
Reply
Joe Didonato
11/9/2023 10:56:26 am
With no specific reference in the code to the design of a Bulkhead or Dog House stair to the basement from the exterior, am I too assume that their is no requirements to these stirs?
Reply
10/2/2023 11:33:09 pm
Wow, I never thought about this subject in the way you presented it. Your unique take adds a new dimension to the conversation, and I'm excited to delve deeper into this topic now regarding stairway code requirements. Thanks for sharing.
Reply
Dan
11/9/2023 09:55:37 am
For a steel pan stair, is the 44" width between the stringers or the stairway itself?
Reply
Luke
11/22/2023 12:01:18 pm
Minimum width requirements would be the "stairway itself" think of it as the minimum tread width rather than minimum stairway width. If your stringers have a 44" space between the inside faces but you provide treads that are only 40" wide you would be non-compliant with code.
Reply
Margi Prueitt
12/7/2023 10:47:09 pm
Is there any requirement or standard practice for marking the edge of a step in in a contrasting color or material? A stairwell in a building I use frequently has all gray rubber-type steps where the solid color causes the edges of the steps to "disappear". I believe this is a safety issue but the facility seems unconcerned.
Reply
1/24/2024 09:32:32 am
This breakdown of stairway regulations under the IRC and IBC is valuable. The explanation of minimum widths, handrail specifications, and exceptions provides a clear guide for those working on multi-story building projects.
Reply
John Hastings
2/26/2024 12:44:30 pm
I am so a custom to seeing Architectural drawing details using a 11" run with a 1" nosing that it has become the norm for me.
Reply
Tread depth includes nosing or no nosing on 11” minimum stair tread depth. I wouldn’t go around adding extra inches but you should consult through proper channels architect, building contractor/ possibly owner. Im no specialist in each individual state or if other states may vary much from the IRC on stairs. If it says 11” no nosing I would question to see if it’s correct then if that’s the intentional design be like okay but if you have to redo the work on a new set of stringers after it’s going to cost more in material and labor to redo it.
Reply
Bob D
4/19/2024 11:41:15 pm
This is really helpful information. Is there anything in the IBC related to tread depth uniformity from step to step? Thanks.
Reply
Dan G
4/29/2024 04:47:02 pm
Where do you find the exceptions to the 36" minimum width in the IRC? I'm not finding those exceptions.
Reply
MOHAMMED OSMAN
6/25/2024 06:47:52 am
If the building is mix use is the"solid riser not applicable"
Reply
Leave a Reply. |
Categories
All
Sign up to receive Building Code Blog UpdatesArchives
July 2024
|
The Building Code Blog
- Home
- Blog
- About
-
Tools
- Allowable Height & Area Calculator - Non-Separated Mixed Occupancy
- Allowable Height & Area Calculator - Separated Mixed Occupancy
- Average Grade Plane Calculator
- Calculated Fire Resistance for Wood Walls
- Fire and Smoke Damper Tool
- Fire Wall/Exterior Wall Intersection Tool
- Frontage Calculator
- IBC Occupant Load Calculator
- Plumbing Fixture Calculator
- Stair Pressurization Estimator
HomeAboutBlogContact |
Copyright © 2019-2024 The Building Code Blog
The views, opinions, and information found on this site represent solely the author and do not represent the opinions of any other party, including the author's employer and the International Code Council, nor does the presented material assume responsibility for its use. Local codes and amendments may vary from the code requirements described herein. Fire protection and life safety systems constitute a critical component of public health, safety and welfare and you should consult with a licensed professional for proper design and code compliance.
|

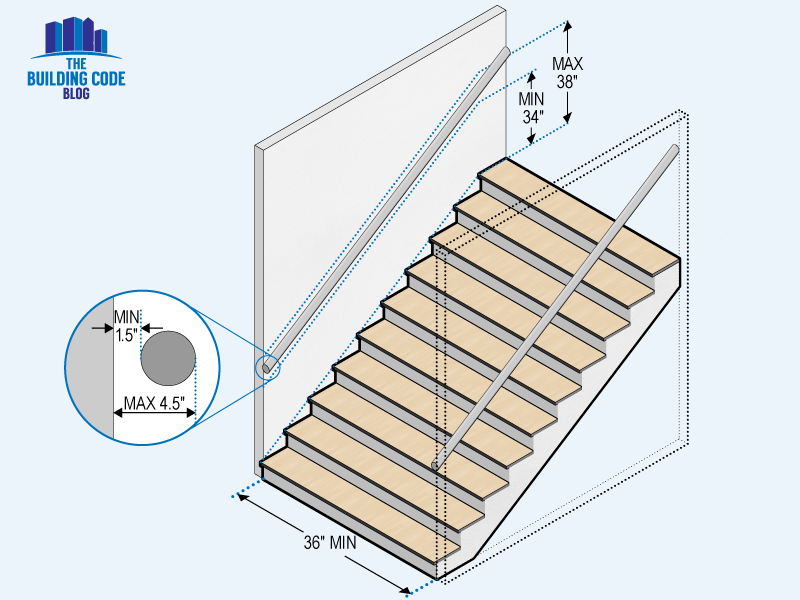
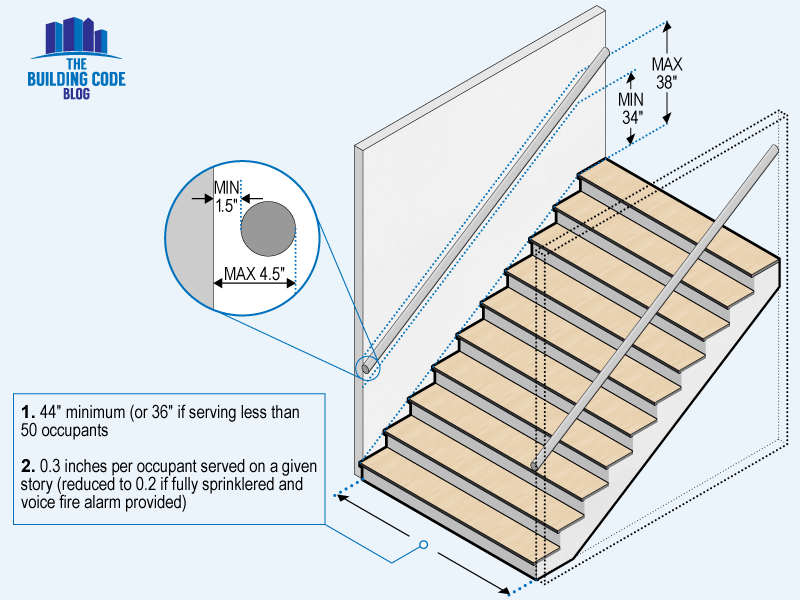
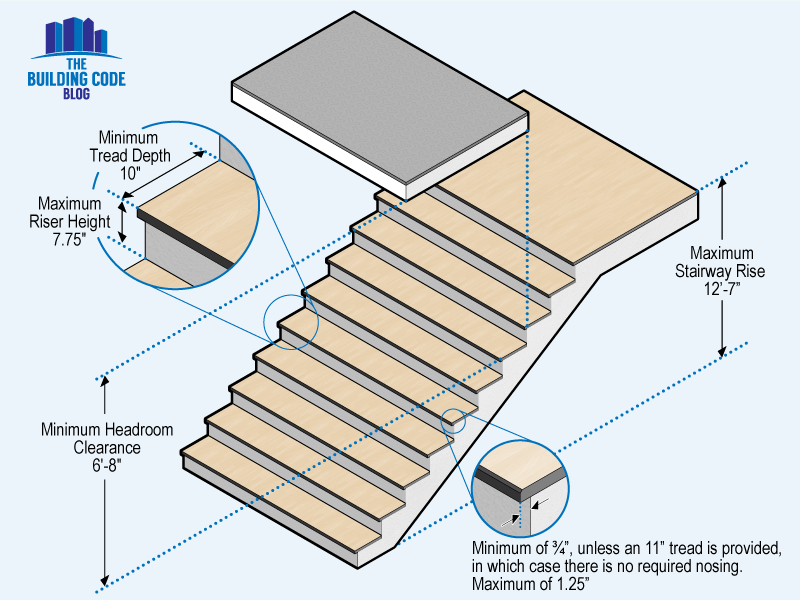
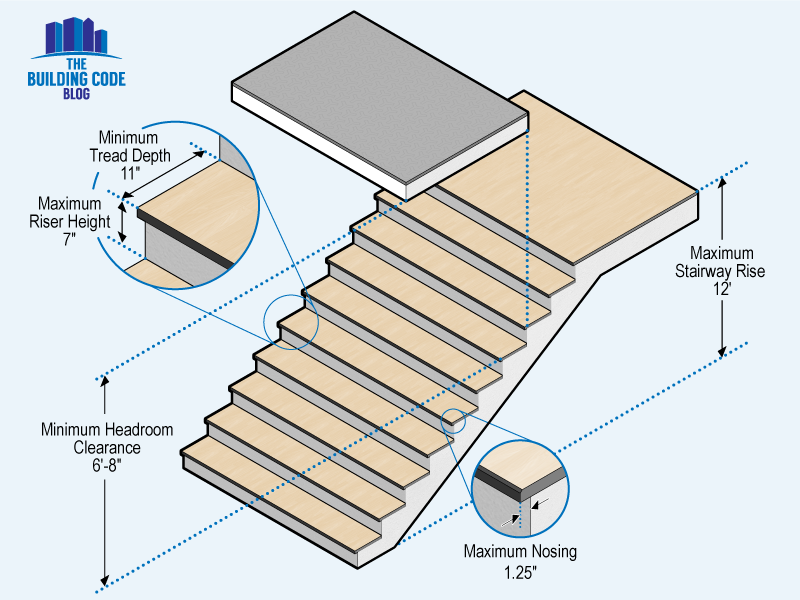
 RSS Feed
RSS Feed
