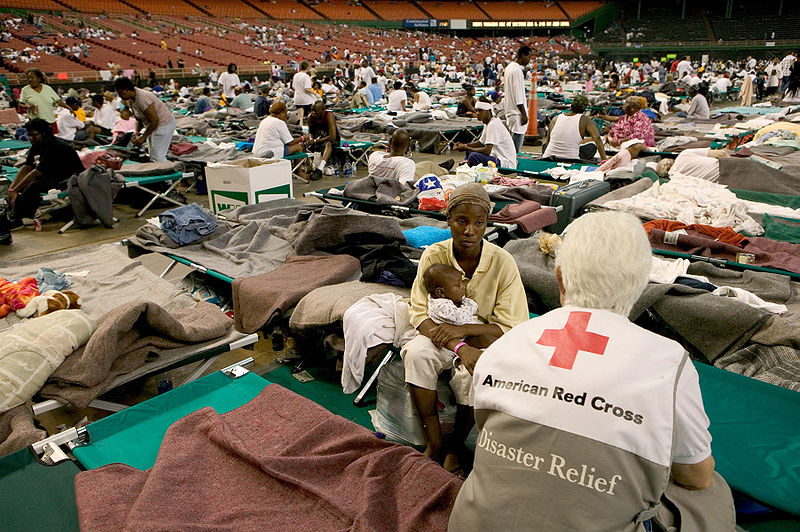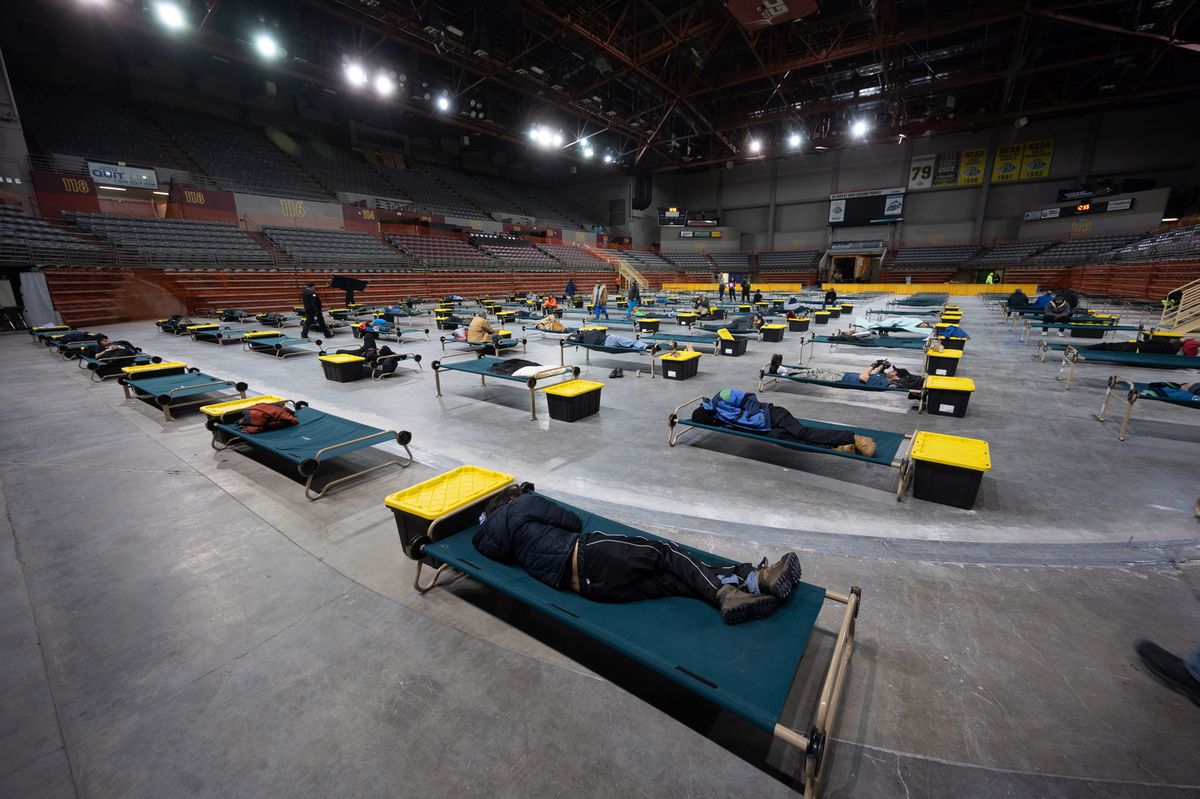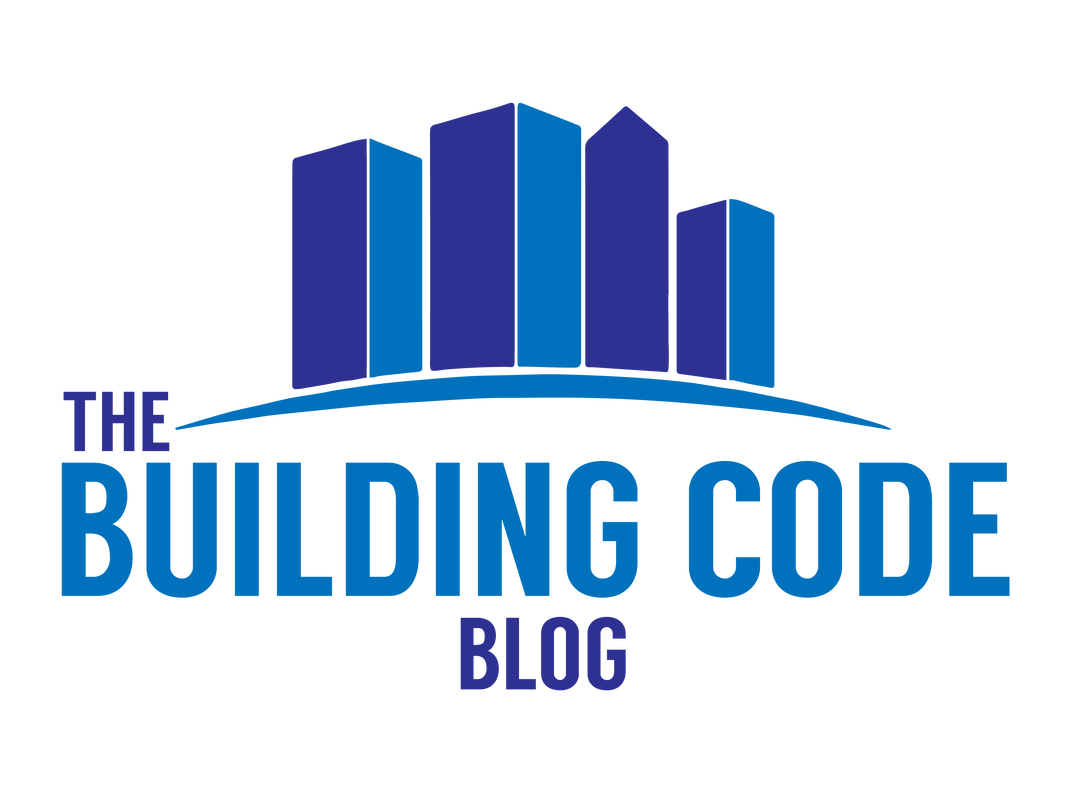|
With the COVID-19 pandemic impacting billions around the world, many cities are seeing an unprecedented change in the concentration of people. In many urban areas, once crowded streets and public gathering spaces are now deserted. Major cities around the US have closed non-essential businesses, rendering office and conferences rooms vacant for the time being. Congested highways where cars formerly crawled along during rush hour are now empty. Yet in certain locations, the crowds of people are growing. For example, cities across the US are seeing a rise in temporary emergency shelters. Many hospitals are expanding with new temporary patient sleeping areas, and homeless shelters are expanding to arenas, convention centers and other large facilities to accommodate a drastic increase in occupants. In Alaska, one homeless shelter has taken over a sports arena and is housing double the number of people originally expected. In Arizona, one homeless shelter has moved to a head-to-toe sleeping mat arrangement to allow for some level of social distancing while still accommodating as many people as possible. You can find similar stories across the country. So what does this mean for calculating occupant loads? In the long term, it's impossible to say for sure. Things could very well go back to normal once the pandemic ends, leaving the nature of occupant loading strategies unaffected. But on the other hand, does COVID-19 change how we work and gather as a society? Will there be a sharp increase in the number of employees working from home when this is all over? Or separately, does the pandemic go on for quite some time such that we have to asses things differently as new buildings are designed in the coming months or years? Occupant Load Factors Meet Social DistancingWith the current CDC guidelines, the recommendation for social distancing involves maintaining 6 feet of separation from other individuals. Six feet of separation in both direction results in each occupant of a building taking up 36 square feet of space. So how might this impact an occupant load calculation? Here's one example: a 750 square foot conference room with tables and chairs would normally be assigned an occupant load of 50 (using a factor of 15 square feet per occupant), but following the CDC guidelines, no more than 20 occupants should be in the room. Another example is a 500 square foot classroom, which would normally be assigned an occupant load of 25 (using a factor of 20 square feet per occupant). But following the CDC guidelines, no more than 13 occupants should be in the room. As long as the CDC guidance and government direction is in place, any gatherings or meetings that are still occurring will likely be smaller and less dense than normal. And with most schools around the US canceled and many meetings moving to a virtual format, there's a good change that many conference rooms and classrooms are vacated completely. But what about locations where the crowds are increasing? Let's take the temporary emergency shelter as an example. As more and more people are impacted by COVID-19 and the demand for emergency shelters increases, staff members of these locations are already facing the growing tension of trying to accommodate more people while still maintaining some level of social distancing. During Hurricane Katrina in 2005, the field of the Superdome in New Orleans was converted to an emergency shelter for displaced local residents. As you can see from the image below, the field was densely packed with sleeping cots. For families, cots were pushed together with no space in between and each group of cots was only 1-2 feet away from the next group. Now compare this to a recent photo from a temporary emergency shelter in Alaska, where there is at least 6 feet of space between each sleeping cot. Assuming the pandemic continues and the number of people forced into shelters grows, the challenge of this tension will also grow. With a limited amount of space and resources, is it better to limit the occupant load in order to maintain social distancing? Or should shelters attempt to help more people at the expense of housing people closer together? ConclusionThe world is facing an unprecedented situation in the current COVID-19 pandemic. In the short term, major cities are seeing a complete desertion of many offices, public spaces and streets. Yet emergency facilities such as hospitals and shelters are seeing a sharp increase in occupants. For life safety consultants like me, this raises the question: how does this impact occupant load strategies? While I'm hopeful that the pandemic ends soon and life returns to normal, I also have a small inkling that COVID-19 will have some change on how we work and gather as a society in the future. Maybe it will be an increase in the number of people working from home. Perhaps large public gatherings look different in the future. At this point, it's impossible to say for sure. What are your thoughts? Have you seen occupant loads change drastically in your community? Do you expect the pandemic to change how we gather together in the future? Please share your thoughts in the comments section!
Need assistance on your specific project? Add Campbell Code Consulting to your team. They are a full-service code consulting and fire protection engineering firm that can help you navigate complex code challenges.
2 Comments
3/26/2020 09:17:34 am
I appreciate the blog on the subject.
Reply
10/14/2021 12:01:09 am
What an exquisite article! Your post is very helpful right now. Thank you for sharing this informative one.
Reply
Leave a Reply. |
Categories
All
Sign up to receive Building Code Blog UpdatesArchives
July 2024
|
The Building Code Blog
- Home
- Blog
- About
-
Tools
- Allowable Height & Area Calculator - Non-Separated Mixed Occupancy
- Allowable Height & Area Calculator - Separated Mixed Occupancy
- Average Grade Plane Calculator
- Calculated Fire Resistance for Wood Walls
- Fire and Smoke Damper Tool
- Fire Wall/Exterior Wall Intersection Tool
- Frontage Calculator
- IBC Occupant Load Calculator
- Plumbing Fixture Calculator
- Stair Pressurization Estimator
HomeAboutBlogContact |
Copyright © 2019-2024 The Building Code Blog
The views, opinions, and information found on this site represent solely the author and do not represent the opinions of any other party, including the author's employer and the International Code Council, nor does the presented material assume responsibility for its use. Local codes and amendments may vary from the code requirements described herein. Fire protection and life safety systems constitute a critical component of public health, safety and welfare and you should consult with a licensed professional for proper design and code compliance.
|



 RSS Feed
RSS Feed
