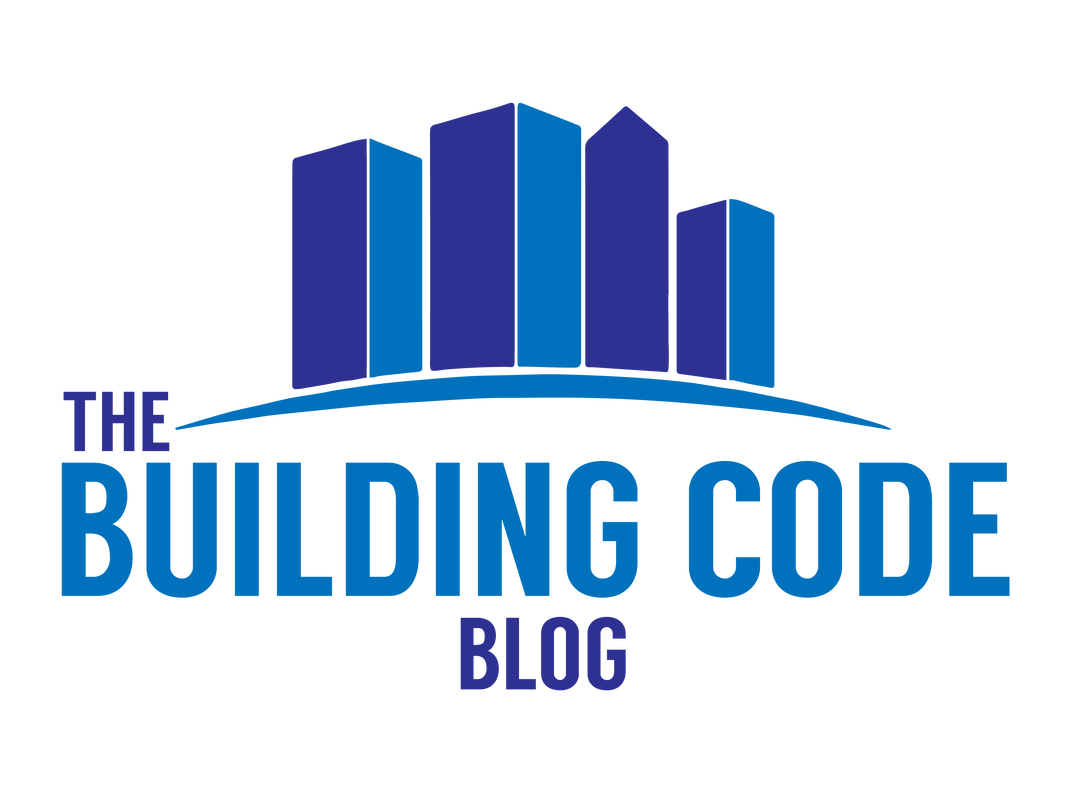|
In almost every building, owners or tenants have a need for some level of security or access control. The IBC covers a wide range of door locking and control techniques, but the shear number of sections and underlying requirements can be tough to digest. Many folks have trouble knowing which code sections apply, and even if the correct section is identified, it can be a challenge to understand the requirements.
In this post, I take a number of these door locking requirements and translate them into (hopefully) more clear and concise language. I also provide some general commentary on my experience in using each type of door/locking arrangement. References are provided to the last 3 editions of the IBC. Click one of the door/lock types in table below to jump to that section.
Revolving Doors
Many designers don't realize that a revolving door can be used in an egress path, as long as certain requirements are met.
All revolving doors must meet the following requirements, but be sure to check out the paragraph below this one for additional requirements for egress/non-egress doors.
|
Auto/Power Revolving Doors
|
|
Door Diameter (Feet)
|
Max Speed (RPM)
|
|
8
|
7.2
|
|
9
|
6.4
|
|
10
|
5.7
|
|
11
|
5.2
|
|
12
|
4.8
|
|
12.5
|
4.6
|
|
14
|
4.1
|
|
16
|
3.6
|
|
17
|
3.4
|
|
18
|
3.2
|
|
20
|
2.9
|
|
24
|
2.4
|
- Count towards no more than 50% or required egress width or capacity.
- Each door counts towards a maximum of 50 occupants when performing egress calculations.
- Maximum breakout force of 130 pounds.
Revolving doors that are not egress components must have a breakout force of 180 pounds or less. A breakout force of more than 180 pounds is permitted if the breakout force reduces to 130 pounds or less under one of the following conditions:
- Door power failure
- Sprinkler system activation
- Smoke detector activation with 75 feet of the revolving doors
- Activation of a manual control switch in a clearly identified location
Power-Operated Doors
Power-operated swinging doors, power-operated sliding doors and power-operated folding doors must comply with BHMA A156.10. Power-assisted swinging doors and low-energy power-operated swinging doors must comply with BHMA A156.19. (2018 and Beyond): Low-energy power-operated sliding doors and low-energy power-operated folding doors must comply with BHMA A156.38.
Exceptions to the above requirements:
- Group I-2 occupancies
- Special purpose horizontal sliding, accordion or folding doors (see related section in this article)
- For a biparting door in the emergency breakout mode, a door leaf located within a multiple-leaf opening is exempt from the minimum 32-inch single-leaf requirement, provided that a minimum 32-inch clear opening is provided when the two biparting leaves meeting in the center are broken out.
Special Purpose Horizontal Sliding, Accordion or Folding Doors
- The doors are power operated and are capable of being operated manually in the event of power failure.
- The doors are openable by a simple method from both sides without special knowledge or effort.
- The force required to operate the door cannot exceed 30 pounds to set the door in motion and 15 pounds to close the door or open it to the minimum required width.
- The door must be openable with a maximum force of 15 pounds when a force of 250 pounds is applied perpendicular to the door adjacent to the operating device.
- The door assembly must comply with the applicable fire protection rating and, where rated, must be:
- Self-closing or automatic closing by smoke detection in accordance with IBC 716.2.6.6.
- Installed in accordance with NFPA 80.
- Comply with IBC 716.
- The door assembly must have an integrated standby power supply.
- The door assembly power supply must be electrically supervised.
- The door must open to the minimum required width within 10 seconds of the operating device.
Locking Arrangements in Educational Occupancies
- The door is capable of being unlocked from outside the room with a key or other approved method. Remote door unlocking is permitted in addition to the key.
- The door is openable from within the room per IBC 1010.2
- Modification are not permitted to listed panic hardware, fire door hardware or closers.
- (2021 only) Modifications to fire doors assemblies must be in accordance with NFPA 80.
Security Grilles
Group I-1 and I-2 Controlled Egress Doors
- The door must unlock upon actuation of the sprinkler or smoke detection system.
- The door must unlock upon power loss.
- The door must have an unlocking switch, located at the fire command center, nursing station or other approved location, that directly breaks power to the lock.
- No more than one controlled egress door before reaching an exit
- Door unlocking procures must be included and approved in the required Fire Code emergency planning (see IFC Chapter 4).
- All clinical staff must have a key or other means to operate the locked door
- Emergency lighting is required at the door.
- The door locking system must be UL 294 listed.
- Areas where persons require restraint or containment as part of the function of a psychiatric treatment area or (2021 only) cognitive treatment area.
- Where a listed egress control system is used to reduce child abduction risk from nursery and obstetric area of a Group I-2 hospital.
Delayed Egress
2015:
Delayed egress locking systems are permitted in any occupancy except Groups A, E or H when the building is fully sprinkler protected per NFPA 13 or provided with smoke/heat detection throughout.
2018 and Beyond:
Delayed egress locking systems are permitted in the following situations when the building is fully sprinkler protected per NFPA 13 or provided with smoke/heat detection throughout.
- Group B, F, I, M, R, S and U
- Group E classrooms with an occupant load less than 50
- In courtrooms, on other than the main exit doors, when the building is fully sprinkler protected per NFPA 13.
The delayed egress locking system must meet all of the following requirements:
- The delay electronics must allow immediate and free egress upon actuation of the sprinkler system or fire detection system.
- The delay electronics must allow immediate and free egress upon power loss.
- The delay electronics must have the capability to be deactivated from the fire command center or other approved location.
- When an effort is applied to the egress door hardware for not more than 3 seconds, an irreversible process must star that allows for the egress door to open in 15 seconds or less. The irreversible process must activate an audible signal near the door. Once the delayed egress door has been deactivated, the door can only be rearmed by manual means.
- Exception: Where approved by the AHJ, a delay of not more than 30 seconds is permitted.
- The egress path cannot pass through more than one delayed egress locking system.
- 2015 Exception: In Groups I-2 or I-3, the egress path can pass through up to two delayed egress locking systems if the combined delay is 30 seconds or less.
- 2018 Exception: In Groups I-2 or I-3, the egress path can pass through up to two delayed egress locking systems if the combined delay is 30 seconds or less. In Groups I-1 or I-4, the egress path can pass through up to two delayed egress locking systems if the combined delay is 30 seconds or less and the building is fully sprinkler protected per NFPA 13.
- 2021 Exception: In Groups I-1 Condition 2, I-2 or I-3, the egress path can pass through up to two delayed egress locking systems if the combined delay is 30 seconds or less. In Groups I-1 Condition 1 or I-4, the egress path can pass through up to two delayed egress locking systems if the combined delay is 30 seconds or less and the building is fully sprinkler protected per NFPA 13.
- A sign must be provided on the door and located above and within 12 inches of the door exit hardware:
- For doors swinging in direction of egress, the sign must read “PUSH UNTIL ALARM SOUNDS. DOOR CAN BE OPENED IN 15 [30] SECONDS.”
- For doors swinging in against the direction of egress, the sign must read “PULL UNTIL ALARM SOUNDS. DOOR CAN BE OPENED IN 15 [30] SECONDS.”
- The sign must comply with the visual character requirements in ICC A117.1.
- Exception: Where approved in Group I occupancies, the sign is not required where care recipients have a clinical needs requiring restraint or containment as part of the function of the treatment area.
- Emergency lighting must be provided on the egress side of the door.
- The delayed egress systems must be UL 294 listed.
Sensor Release of Electrically Locked Doors
2015:
Sensor release locks are permitted on any egress door in Groups A, B, E, I-1, I-2, I-4, M, R-1 or R-2 occupancy.
2018 and Beyond:
Sensor release locks are permitted on any egress door except in Group H occupancies.
Sensor release locks must be installed and operated per the following requirements:
- Sensor installed on egress side of door to detect an occupant approaching the door and cause the electric lock system to unlock.
- Door unlocks upon loss of power or signal to the sensor.
- Door unlocks upon loss of power to the lock or locking system.
- Doors can be unlocked from a manual device located 40” to 48” above the floor and with 5 feet of the doors. The unlocking device must be readily accessible and be clearly identified with a “PUSH TO EXIT” sign. The unlocking device must directly interrupt power to the lock independent of other electronics and keep the door unlocked for at least 30 seconds.
- Door unlocks upon activation of the building fire alarm system and remain unlocked until fire alarm system is reset.
- Door unlocks upon activation of the sprinkler system or fire detection system and remain unlocked until the fire alarm is reset.
- Door lock system must be UL 294 listed.
- (2021 Only) Emergency lighting must be provided on the egress side of the door.
Electromagnetically Locked Doors
- Hardware is affixed directly to the door leaf and has an obvious method of operation under all lighting conditions.
- Hardware can be operated with one hand.
- Operating the door hardware immediately interrupts power to the Mag Lock and unlocks the door immediately.
- Door unlocks upon lows of power to the locking system.
- Where panic or fire exit hardware is required, operation of that hardware also releases the Mag Lock.
- Lock system must be UL 294 listed.
Door Hardware Release of Electrically Locked Doors
- Hardware is affixed directly to the door leaf and has an obvious method of operation under all lighting conditions.
- Hardware can be operated with one hand and meets IBC unlatching requirements.
- Operating the door hardware immediately interrupts power to the lock and unlocks the door immediately.
- Door unlocks upon lows of power to the locking system.
- Where panic or fire exit hardware is required, operation of that hardware also releases the lock.
- Lock system must be UL 294 listed.
Correctional Facilities
- Activation of the building sprinkler system
- Actvaition of a manual fire alarm pull station
- A signal from a constantly attended location.
In the 2015 IBC, use of this provision is limited to Groups A-2, A-3, A-4, B, E, F, I-2, I-3, M and S occupancies within correctional and detention facilities. In 2018 and beyond, use of this section is permitted in any building within a correctional and detention facility.
Stairway Doors
- Stair discharge doors can be locked from the outside (must be unlocked in direction leaving the stair).
- Stair doors in high rise buildings complying with IBC 403.5.3 (see section below).
- (2015 Only): In stairs serving 4 stories or fewer, stair doors can be locked from the inside provide they have the capability of being simultaneously unlocked (without unlatching) by a signal from the fire command center or location inside the main entrance of the building.
- (2018 and Beyond): Stair doors can be locked from the inside provide they have the capability of being simultaneously unlocked (without unlatching) by a signal from the fire command center or location inside the main entrance of the building.
- Stair doors in Group B, F, M and S occupancies where the only interior access to a tenant space is from the exit stair can be locked from the inside of the stair (must be unlocked in direction of egress).
- Stair doors in Group R-2 dwelling units where the only interior access to the unit is from the exit stair can be locked from the inside of the stair (must be unlocked in direction of egress).
In high rise buildings, stairway doors can be unlocked from the stairway side provided they have the capability of being unlocked (without unlatching) by a signal from the fire command center. when this provision is used, a telephone or other two-way communication system connected to a constantly attended location is required on every fifth floor in every stairway with locked doors.
Panic and Fire Exit Hardware
Need assistance on your specific project?
Add Campbell Code Consulting to your team. They are a full-service code consulting and fire protection engineering firm that can help you navigate complex code challenges.
My friend wants to make sure that his business is secure. It's good to know that there are locking systems for pretty much every kind of door! I'll make sure that my friend knows to get a professional to help out with getting the right locking systems for him.
These are the only type of doors in this article that specifically require an integrated standby power supply, typically provided as a battery pack above the door. Thank you for the beautiful post!
Thanks for this helpful guide on locking egress doors! It's clear and easy to follow. Safety matters, and your tips make securing doors a breeze. Great job!
Leave a Reply.
Categories
All
Calculators
Chapter 10 - Means Of Egress
Chapter 11 - Accessibility
Chapter 14 - Exterior Walls
Chapter 1 - Scope And Administration
Chapter 24 - Glass And Glazing
Chapter 2 - Definitions
Chapter 33 - Safeguards During Construction
Chapter 4 - Special Detailed Requirements
Chapter 5 - General Building Heights And Areas
Chapter 6 - Types Of Construction
Chapter 7 - Fire And Smoke Protection Features
Chapter 9 - Fire Protection Systems
Cheat Sheets
Code Changes
Sign up to receive Building Code Blog Updates
Archives
July 2024
June 2024
December 2023
November 2023
July 2023
March 2023
February 2023
January 2023
November 2022
October 2022
March 2022
February 2022
January 2022
November 2021
May 2021
April 2021
March 2021
February 2021
January 2021
September 2020
August 2020
July 2020
June 2020
May 2020
April 2020
March 2020
February 2020
January 2020
December 2019
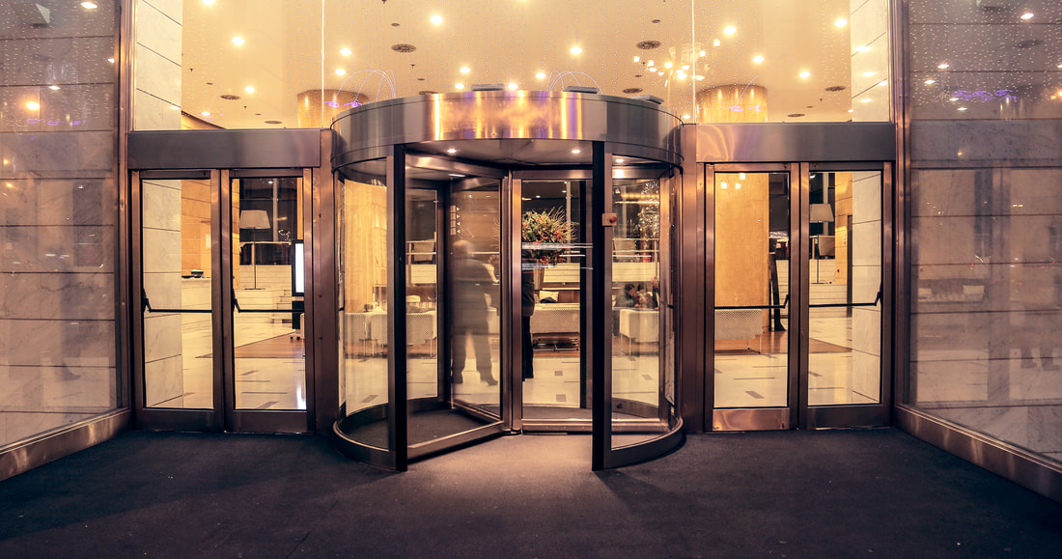

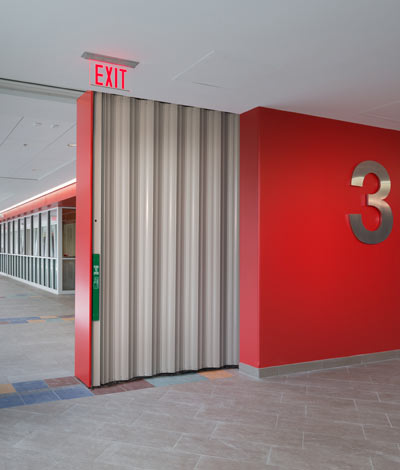
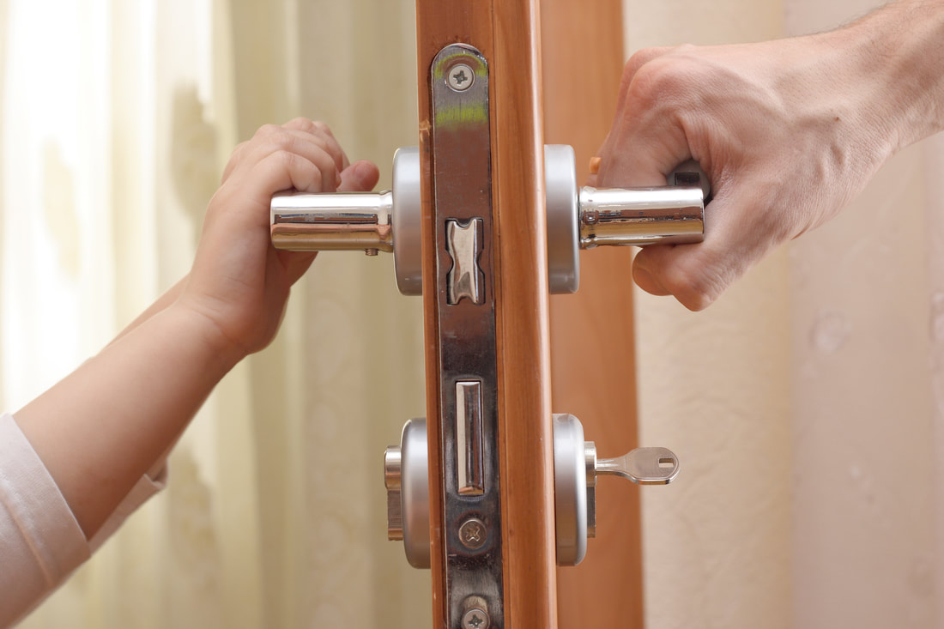

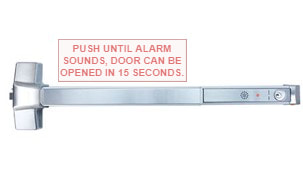
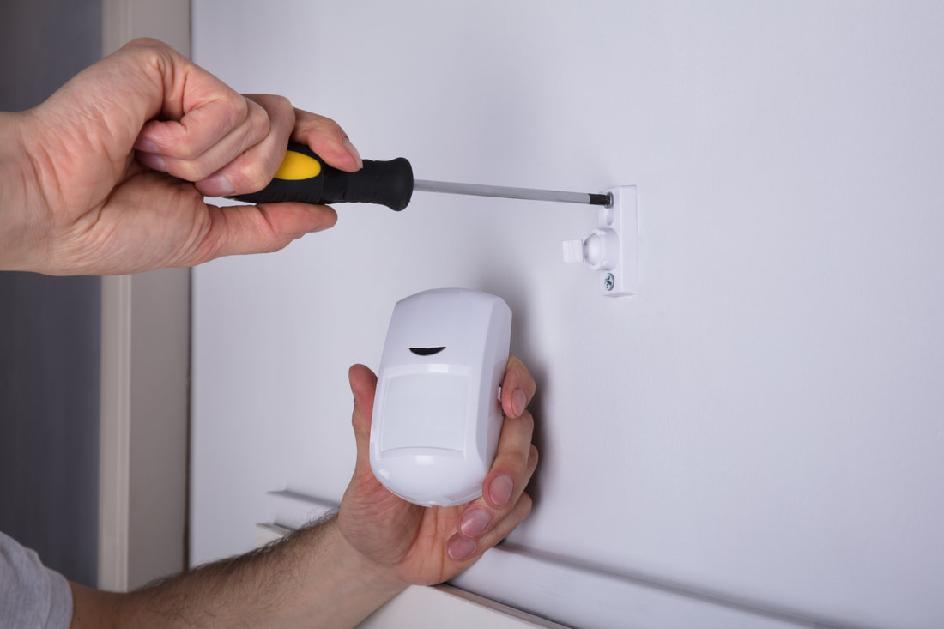
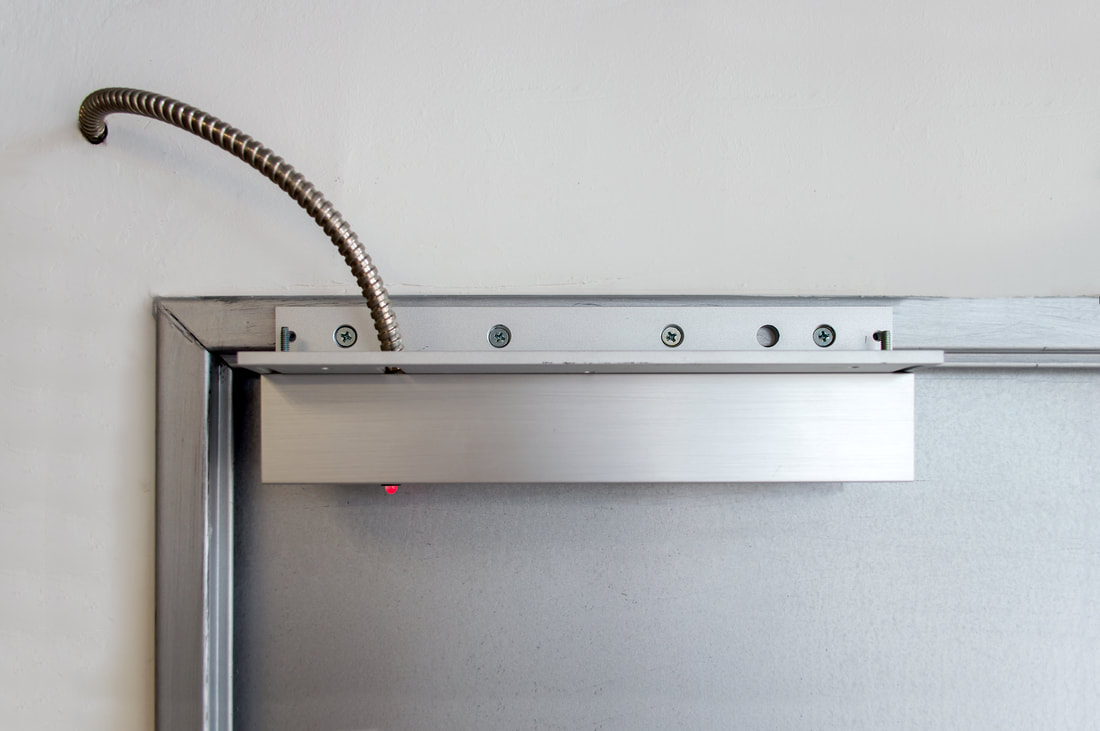
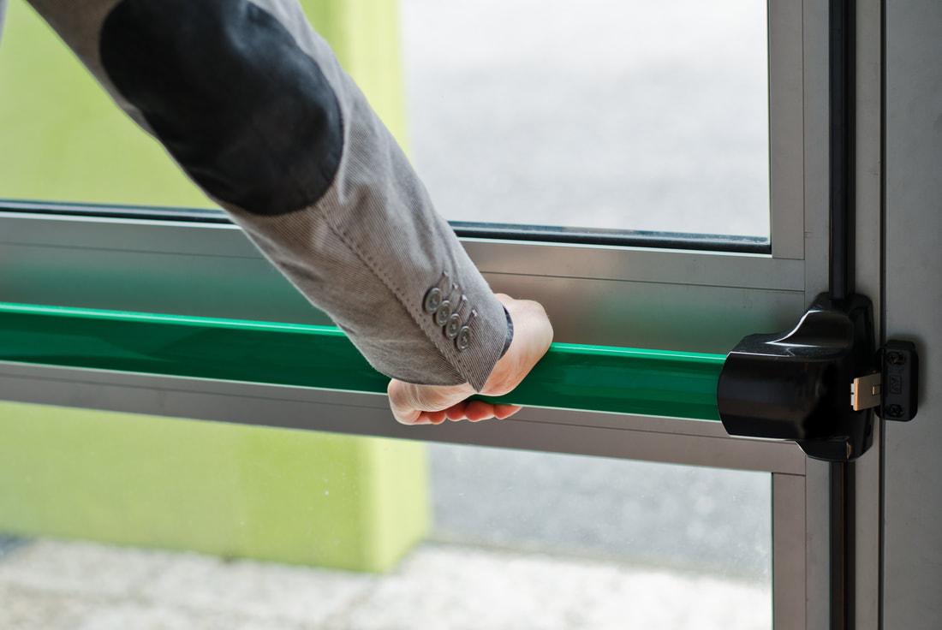
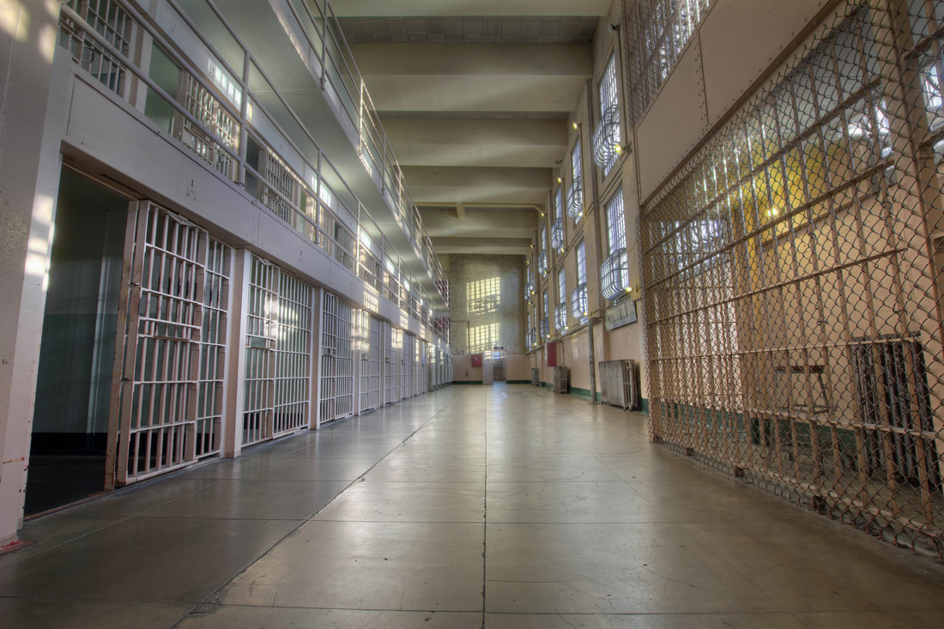
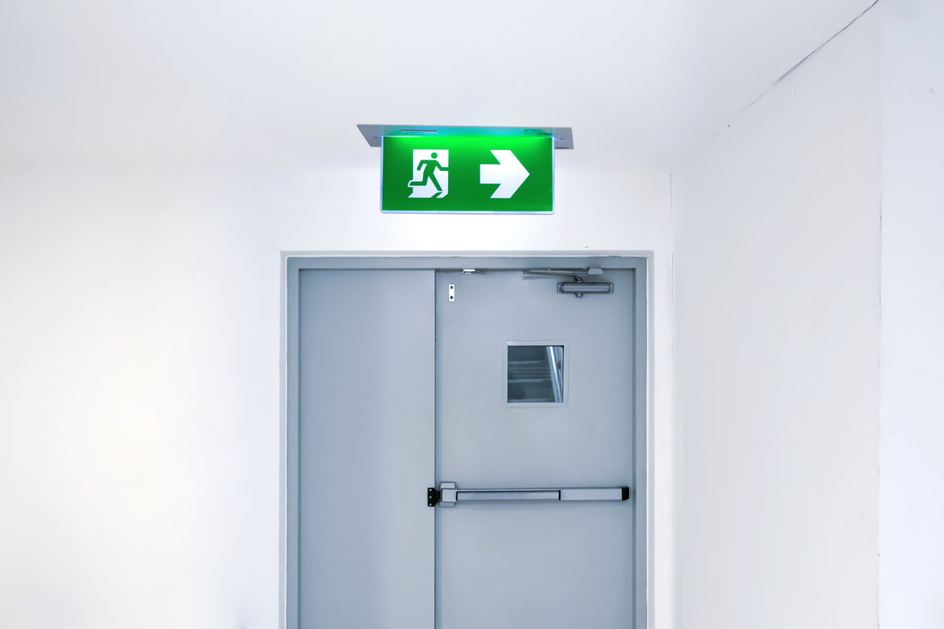
 RSS Feed
RSS Feed
