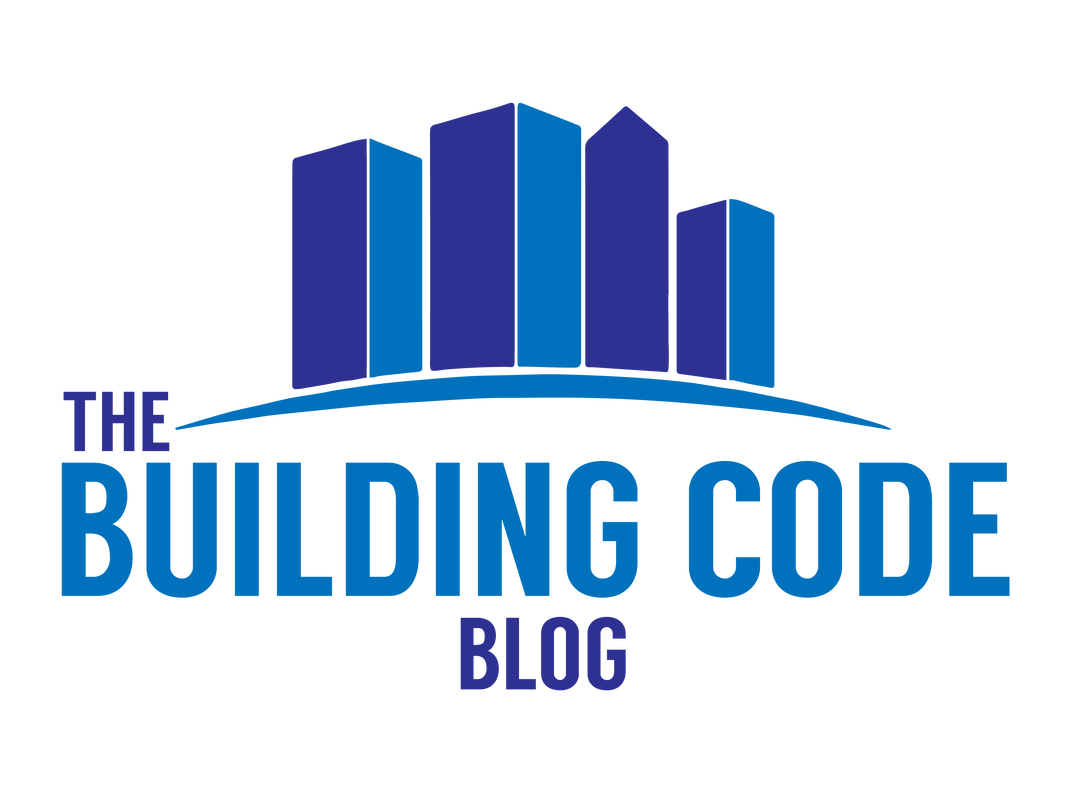|
New on the blog today is a tool that assists in determining wall rating requirements when you have a fire wall that intersects an exterior wall. IBC 706.5.1 gives two options for this condition, one of which is drawing an imaginary lot line between the two exterior walls. Check it out at the link below!
Access the Fire Wall/Exterior Wall ToolNeed assistance on your specific project? Add Campbell Code Consulting to your team. They are a full-service code consulting and fire protection engineering firm that can help you navigate complex code challenges.
2 Comments
11/15/2021 07:42:06 am
Excellent explanation. Anyone can easily comprehend since it’s simple & focused. Keep up the great work!
Reply
Leave a Reply. |
Categories
All
Sign up to receive Building Code Blog UpdatesArchives
July 2024
|
The Building Code Blog
- Home
- Blog
- About
-
Tools
- Allowable Height & Area Calculator - Non-Separated Mixed Occupancy
- Allowable Height & Area Calculator - Separated Mixed Occupancy
- Average Grade Plane Calculator
- Calculated Fire Resistance for Wood Walls
- Fire and Smoke Damper Tool
- Fire Wall/Exterior Wall Intersection Tool
- Frontage Calculator
- IBC Occupant Load Calculator
- Plumbing Fixture Calculator
- Stair Pressurization Estimator
HomeAboutBlogContact |
Copyright © 2019-2024 The Building Code Blog
The views, opinions, and information found on this site represent solely the author and do not represent the opinions of any other party, including the author's employer and the International Code Council, nor does the presented material assume responsibility for its use. Local codes and amendments may vary from the code requirements described herein. Fire protection and life safety systems constitute a critical component of public health, safety and welfare and you should consult with a licensed professional for proper design and code compliance.
|

 RSS Feed
RSS Feed
