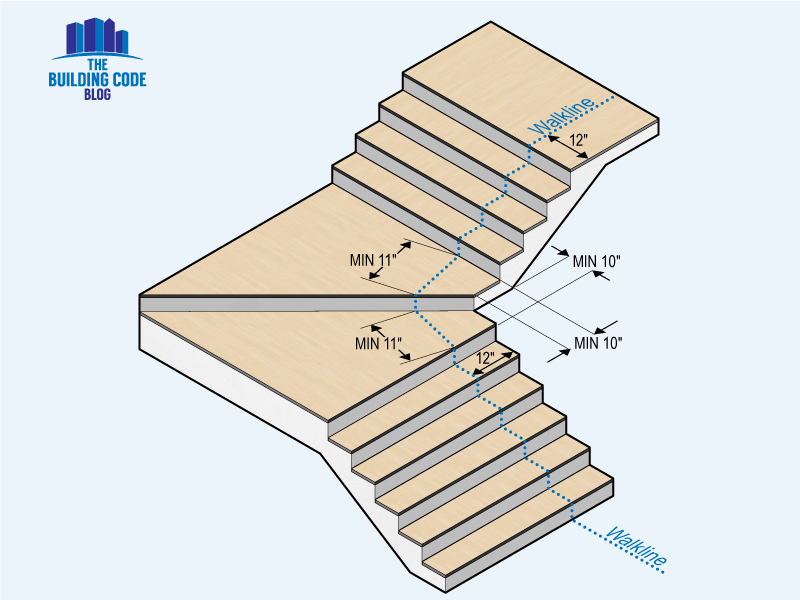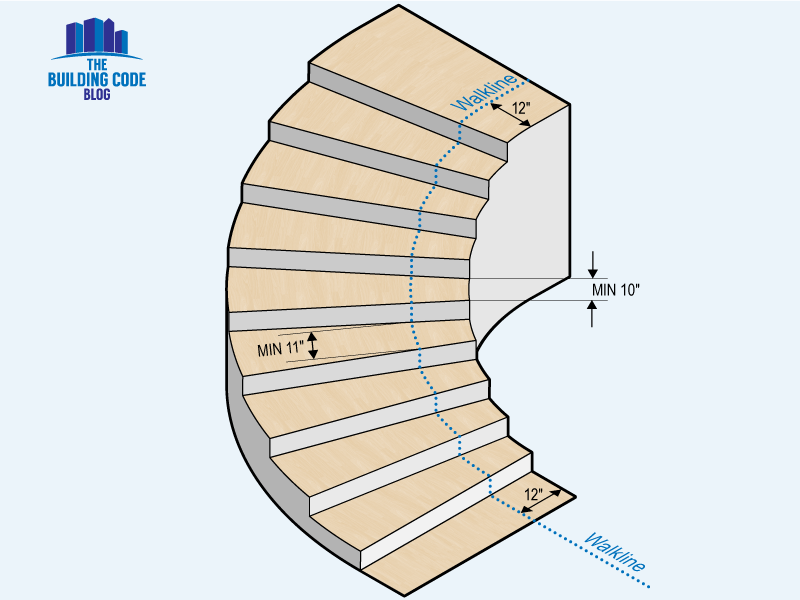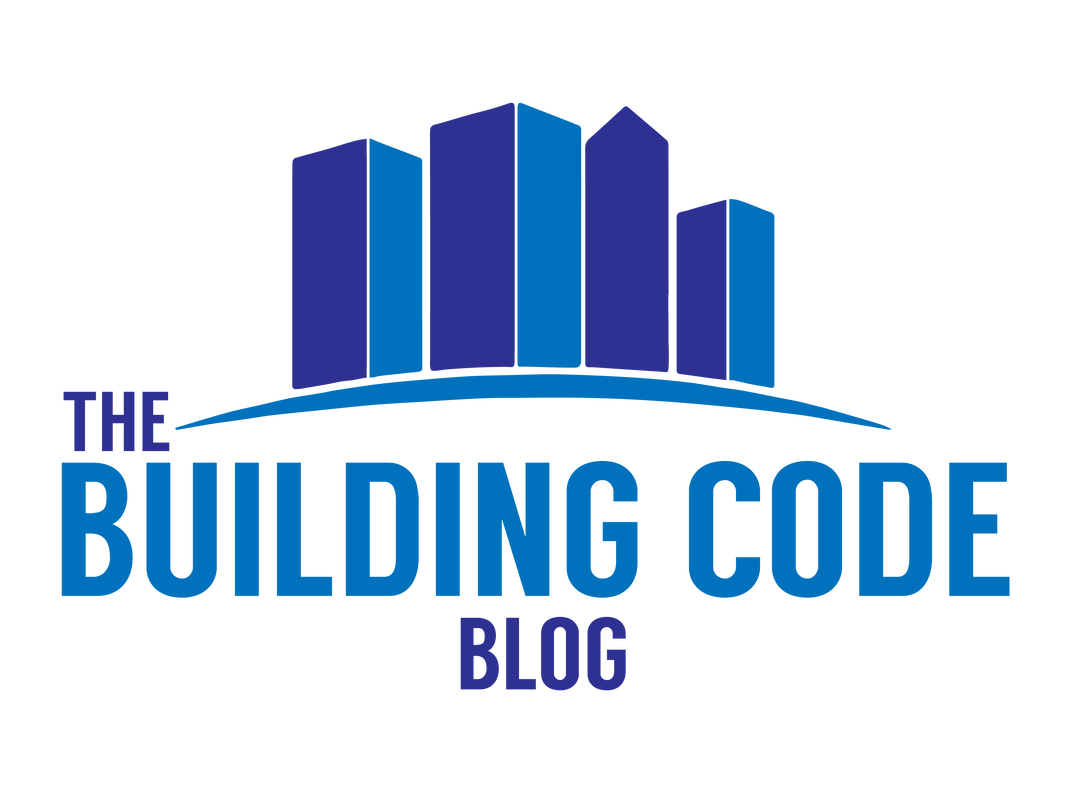|
Key Takeaway: Winder stairs are generally limited to dwelling units or very small spaces, unless the stair can meet the more restrictive requirements for curved stairways. Winder stairs, or specifically, winder treads, are a unique architectural feature that an architect or engineer can use when designing a stairway. The International Building Code (IBC) has several limitations on the use of winder treads through, restricting the situations where they can be used. In this post, we are going to explore the code requirements for winder treads to determine how they need to be designed and where they can be used. All references are to the 2021 IBC. If you are working on a one or two family dwelling, a separate set of requirements from the International Residential Code (IRC) likely applies. What is a Winder Stair?A winder stair is a stair consisting of winder treads. A winder tread is defined in the IBC as “a tread with nonparallel edges.” In a traditional stair, the opposite edges of each tread are parallel, meaning the tread is rectangular in shape. In a winder stair, the opposite edges are not not parallel, so the tread forms a trapezoidal shape. Winder Tread Requirements (IBC 1011.5.2) Winder treads are required to have a minimum depth of 11 inches, measured at the walkline. IBC 1011.4 defines the walkline as the line located 12 inches from the side of the tread where the winders are narrower. Additionally, the winder tread is required to have a minimum depth of 10 inches anywhere within the clear width of the stair, including inside of the walkine. Similar to regular stairs, the maximum riser height for a winder stair is 7 inches. There are several exceptions to the above requirements: In Group R-2 dwelling units and Group R-2 occupancies, the minimum winder tread depth at the walkline is reduced to 10 inches and minimum winder tread depth anywhere in the clear width is reduced to 6 inches. Riser heights in this situation are permitted to be a maximum of 7.75 inches. In spiral stairways, the minimum winder tread depth at the walking is reduced to 6.75 inches at the walkline. The maximum riser height is 9.5 inches and the minimum clear width is 26 inches for spiral stairs. And finally, curved stairways must comply with the IBC 1011.5.2 requirements, plus the inner radius of the stair must be at least twice the required width of the stair itself. Where are Winder Treads Permitted (IBC 1011.5.3)?For projects under the IBC, there are limited situations where winder treads can be provided. Generally, winder treads cannot be used as part of a required egress stairway, except when located within a dwelling unit. There are two exceptions: curved stairways and spiral stairways. Curved stairways can be used anywhere in a building, but many designers will not choose this option due to the large required radius of the stair. Spiral stairways can only be used in the following situations:
SummaryWinder stairs are generally limited to dwelling units or very small spaces, unless the stair can meet the more restrictive requirements for curved stairways.
When provided, winder treads must be a minimum of 11 inches in depth at the walkline and 10 inches in depth inside the walkline, with some reductions in depth for dwelling units and spiral stairs. Need assistance on your specific project? Add Campbell Code Consulting to your team. They are a full-service code consulting and fire protection engineering firm that can help you navigate complex code challenges.
0 Comments
Leave a Reply. |
Categories
All
Sign up to receive Building Code Blog UpdatesArchives
July 2024
|
The Building Code Blog
- Home
- Blog
- About
-
Tools
- Allowable Height & Area Calculator - Non-Separated Mixed Occupancy
- Allowable Height & Area Calculator - Separated Mixed Occupancy
- Average Grade Plane Calculator
- Calculated Fire Resistance for Wood Walls
- Fire and Smoke Damper Tool
- Fire Wall/Exterior Wall Intersection Tool
- Frontage Calculator
- IBC Occupant Load Calculator
- Plumbing Fixture Calculator
- Stair Pressurization Estimator
HomeAboutBlogContact |
Copyright © 2019-2024 The Building Code Blog
The views, opinions, and information found on this site represent solely the author and do not represent the opinions of any other party, including the author's employer and the International Code Council, nor does the presented material assume responsibility for its use. Local codes and amendments may vary from the code requirements described herein. Fire protection and life safety systems constitute a critical component of public health, safety and welfare and you should consult with a licensed professional for proper design and code compliance.
|


 RSS Feed
RSS Feed
