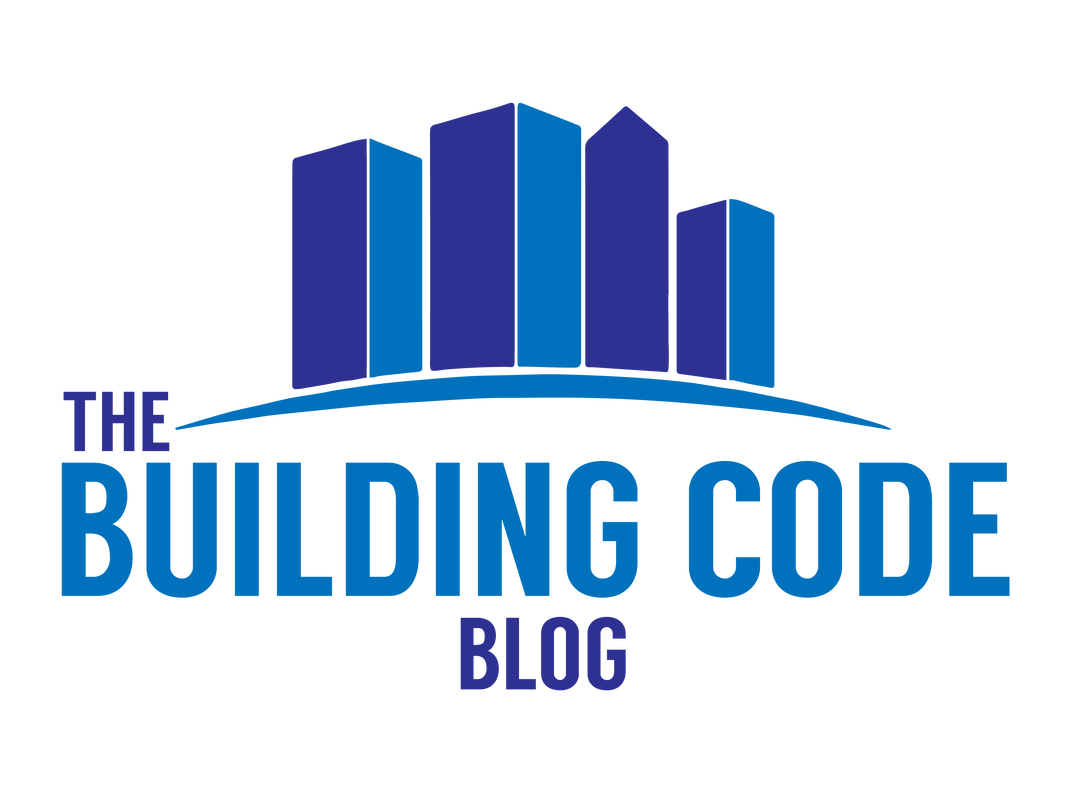|
In recent weeks, many states have seen a sharp increase in the number of new cases of COVID-19. According to the Johns Hopkins University Coronavirus Resource Center, Arizona, Texas and Florida are seeing record numbers of new cases in the last two weeks. Many other states are seeing rising trends as well. At the end of March, I wrote a post about the impact the COVID-19 pandemic may have on occupant load factors. Nearly four months later, I believe it's clear that the pandemic has changed the way we work and gather as a society, at least for the foreseeable future. In response to the pandemic, nearly every state has placed restrictions on gathering and assembly spaces, typically requiring them to operate at no more than 50% of their original capacity. This 50% reduction has included airlines, restaurants, public transit systems, and casinos, just to name a few. As I've thought more about social distancing and occupant load factors in the last few weeks, I've been considering if this percent reduction actually makes sense. First, lets review how building or space capacities are typically determined... For the purposes of egress, occupant load factors found in IBC Chapter 10 (and also NFPA 101 Chapter 7) are used to determine the minimum number of occupants that need to be considered when sizing the means of egress. A denser occupant load factor results in more people per unit area and a greater egress width. But the occupant load factors found in IBC Table 1004.5 are used to determine the minimum occupant load that needs to be accommodated by the means of egress. The IBC specifically allows the occupant load to be increased beyond the number established by Table 1004.5, so long as there is sufficient egress capacity and the load does not exceed 1 occupant per 7 square feet (IBC 1004.5.1). The posting of the occupant load that you see near the main exit from restaurants, entertainment venues and other assembly occupancies is often reflective of an increased occupant load beyond Table 1004.5. So when a State or County Government orders restaurants to operate at 50% capacity, does this automatically result in the minimum six feet of social distancing recommended by the CDC? Maybe. It all depends on how the 100% capacity number was determined. If the restaurant's (or other business's) occupant load was originally based on a denser load factor, such as 1:15 for tables and chairs seating, even a 50% reduction in capacity is unlikely to result in social distancing. It's even more unlikely if that 100% capacity was based on an increased occupant load, beyond what IBC Table 1004.5 requires. Instead of starting with a percent reduction in capacity, it may be more effective to use occupant load factors to determine a maximum capacity for a building or space during pandemic social distancing conditions. Using the CDC guidelines, 6 feet of distance between people results in 1 person for 36 square feet (or perhaps 1 person per ~28 square feet using a 3 foot radius measurement). Assuming occupants can be evenly distributed through the space (a potentially big assumption), this method would allow for social distancing, regardless of the posted occupant load or exit capacity of a space. ConclusionState and Local Goverments requiring a 50% reduction in capacity is a step in the right direction if the goal is to promote social distancing in public spaces. But it might not be enough.
Instead of cutting the original capacity of a space in half, it may be more effective to apply a 1:36 or 1:28 occupant load factor to the area in question and consider this the maximum permitted occupant load for that space. What do you think? Has the 50% reduction in capacity been effective in achieving social distancing in your area? What other ways could governments help to promote social distancing? Need assistance on your specific project? Add Campbell Code Consulting to your team. They are a full-service code consulting and fire protection engineering firm that can help you navigate complex code challenges.
1 Comment
10/13/2021 11:59:48 pm
What an exquisite article! Your post is very helpful right now. Thank you for sharing this informative one.
Reply
Leave a Reply. |
Categories
All
Sign up to receive Building Code Blog UpdatesArchives
July 2024
|
The Building Code Blog
- Home
- Blog
- About
-
Tools
- Allowable Height & Area Calculator - Non-Separated Mixed Occupancy
- Allowable Height & Area Calculator - Separated Mixed Occupancy
- Average Grade Plane Calculator
- Calculated Fire Resistance for Wood Walls
- Fire and Smoke Damper Tool
- Fire Wall/Exterior Wall Intersection Tool
- Frontage Calculator
- IBC Occupant Load Calculator
- Plumbing Fixture Calculator
- Stair Pressurization Estimator
HomeAboutBlogContact |
Copyright © 2019-2024 The Building Code Blog
The views, opinions, and information found on this site represent solely the author and do not represent the opinions of any other party, including the author's employer and the International Code Council, nor does the presented material assume responsibility for its use. Local codes and amendments may vary from the code requirements described herein. Fire protection and life safety systems constitute a critical component of public health, safety and welfare and you should consult with a licensed professional for proper design and code compliance.
|
 RSS Feed
RSS Feed
